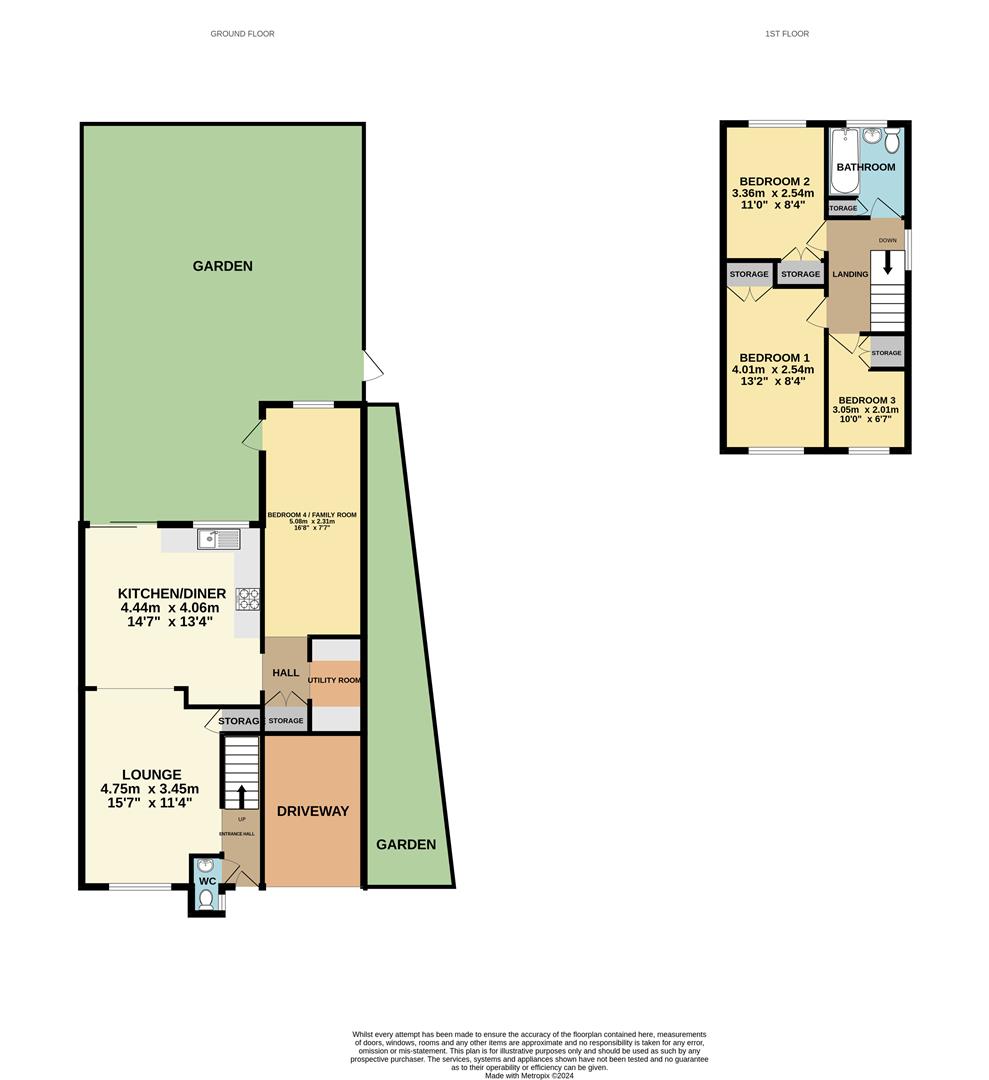Semi-detached house for sale in Campine Close, Cheshunt, Waltham Cross EN8
* Calls to this number will be recorded for quality, compliance and training purposes.
Property features
- Three / four bedroom semi deatched house
- Freehold
- Planning permission granted for double storey rear and side extension
- Planning permission granted for loft dormer
- Driveway
- Utility room and downstairs WC
- Spacious bedrooms
- Close to brookfield shopping centre
- Walking distance to ofsted rated "outstanding schools"
- Close to cheshunt station
Property description
Kings Group - Cheshunt are delighted to offer this fantastic extended, three-bedroom semi-detached house.
This spacious and well-presented family home is the perfect purchase for a first-time buyer or a growing family as this property profits from being surrounded by all the local amenities and transport links a property needs such as Cheshunt Station (0.8 miles), Brookfield Shopping Centre (0.3 miles), Pure Gym (0.3 miles), Cheshunt Park and Golf Centre (0.8 miles), Lea Valley (1.2 miles) and access to A10 and M25 within 5 minutes these are just a few of the many advantages this property has to offer with many more local shops and amenities being nearby. Campine Close also profits from being near some of Cheshunt's most sought-after primary and secondary schools such as Churchfield CofE Academy (0.49 miles), Flamstead End School (0.79 miles), Longlands Primary School and Nursery (0.89 miles), Goffs Academy (1 mile) and many more all within a short walk or drive away.
The accommodation comprises of spacious lounge, open plan kitchen/diner, downstairs WC, downstairs bedroom/office space and utility room. On the first floor, you will find three spacious bedrooms and a family bathroom. Externally the property offers a front drive and rear garden. The property also comes with granted planning permission for A double storey rear and side extension and loft dormer.
For further information on the granted planning, search below application numbers on the Broxbourne Council Planning Website -
Double Storey Side and Rear Extension - Application No: 07/23/0571/hf
Loft Dormer - Application No: 07/23/0333/hf
Internal viewings are highly recommended as this property offers everything a buyer will look for in a property and more, to avoid missing out contact us on .
Lounge (4.75m x 3.45m (15'7 x 11'4))
Window to front, laminate flooring, electric fireplace, under stairs storage, power points.
Kitchen / Diner (4.06m x 4.45m (13'4 x 14'7))
Window to rear, sliding doors to rear leading to garden, laminate flooring, electric heater, floor base units, sink and drainer unit, electric oven and gas hob, chimney style fan, space for fridge/freezer, power points
Utility Room (2.36m x 1.32m (7'9 x 4'4))
Laminate flooring, plumbed for washing machine and dishwasher, power points.
Bedroom Four / Family Room (5.08m x 2.31m (16'8 x 7'7))
Window to rear, patio door to side leading to garden, laminate flooring, power points.
Downstairs Wc
Window to side, low level WC, hand wash basin, tiled floor
Bedroom One (4.01m x 2.44m (13'2 x 8'))
Window to front, laminate floor, built in wardrobe, power points.
Bedroom Two (3.35m x 2.54m (11 x 8'4))
Window to rear, laminate floor, built in wardrobe, power points.
Bedroom Three (3.05m x 1.75m (10 x 5'9))
Window to front, carpeted, built in wardrobe, power points.
Bathroom (2.31m x 2.01m (7'7 x 6'7))
Opaque window to rear, lino, part tiled walls, extractor fan, panel enclosed bath with shower attachment, low level WC, hand was basin.
Property info
Floorplan View original

Campine Close Proposed Floorplan View original

For more information about this property, please contact
Kings Group - Cheshunt, EN8 on +44 1992 273035 * (local rate)
Disclaimer
Property descriptions and related information displayed on this page, with the exclusion of Running Costs data, are marketing materials provided by Kings Group - Cheshunt, and do not constitute property particulars. Please contact Kings Group - Cheshunt for full details and further information. The Running Costs data displayed on this page are provided by PrimeLocation to give an indication of potential running costs based on various data sources. PrimeLocation does not warrant or accept any responsibility for the accuracy or completeness of the property descriptions, related information or Running Costs data provided here.

























.png)