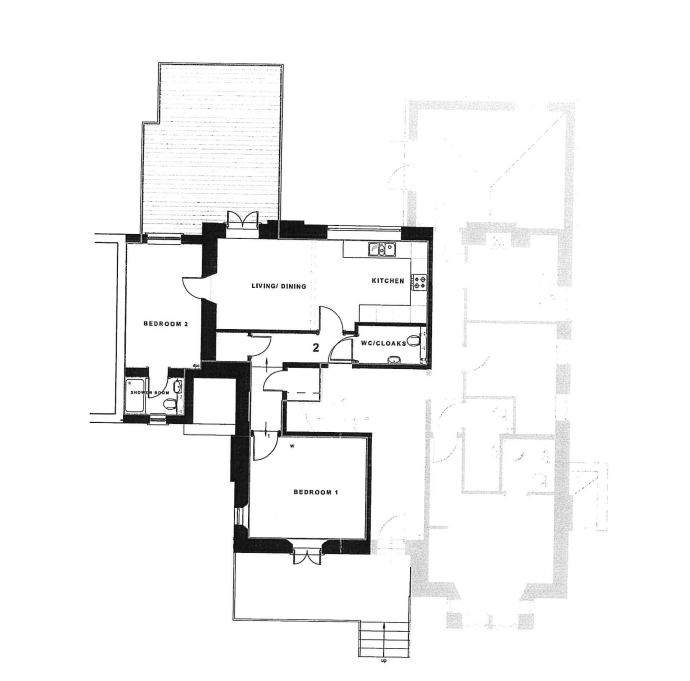Flat for sale in Belle Vue Road, Roundham, Paignton TQ4
* Calls to this number will be recorded for quality, compliance and training purposes.
Property features
- 2 bedroom flat
- Ground floor
- Well appointed
- Prvate garden
- Double glazing and central heating
- Parking
Property description
General description An excellent 2 bedroom ground floor flat located a few minutes walk of Paignton sea front in the ever popular Roundham area of Paignton. The flat was converted approximately 3 years ago to a high specification and has well planned accommodation comprising open plan lounge, kitchen/diner, two double bedrooms (one en-suite), main shower room plus a sunny private courtyard and access to a balcony area. It has the latest fittings including a video entry system, fully equipped with kitchen appliances, double glazing and central heating. All tastefully decorated and finished to a high standard. There is parking plus communal visitor parking and cellar storage.
Communal main entrance Access via video entry system.
Entrance foyer Private front door to flat.
Hallway Oak strip flooring. Video entry system control panel. Radiator. Chrome sockets and switches. Smoke alarm. Built in linen/store cupboard housing Ideal gas boiler. Fuse box. Second store cupboard for coats, ironing board etc.
Lounge/kitchen/diner 23' 11" x 10' 2" (7.3m x 3.1m max) A superb open plan arrangement with oak strip flooring throughout. The kitchen is well appointed and fitted with a range of cream gloss wall and base units with wood effect work surface. 1 1/2 bowl single drainer stainless steel sink unit with mixer tap. Integrated Beko dishwasher and washing machine. Built in Beko fridge/freezer. Stainless steel integrated Caple combination microwave. Metro tiling to walls. Undercabinet lighting. LED kick board lights. High level double glazed window. Spot lights to ceiling. Chrome sockets and switches. There is a small dining area which leads to the lounge area. The lounge has space for a 3 piece suite and has double glazed French doors to the rear garden. Radiator. TV point. Spot lights to ceiling. Door to:-
bedroom two 13' 9" x 7' 6" (4.2m x 2.3m) A double room with oak strip flooring. Storage recess. Spotlights to ceiling. Radiator. Double glazed window Chrome sockets and switches.
En-suite A modern white suite comprising vanity with semi recessed wash hand basin and illuminated mirror cabinet over. Low level WC with dual flush and concealed cistern. Large shower cubicle with mains shower fitment. Tiled walls and floor. Spotlights to ceiling. Double glazed window.
Bedroom one 13' 1" x 11' 5" (4.0m x 3.5m) A large double room with oak strip flooring. Double glazed window. Radiator. Two contemporary bedside lights. Double glazed French doors leading to sun terrace. Spotlights to ceiling.
Outside A communal sun terrace although rarely used by other residents due to its position within the building.
Rear A private enclosed courtyard garden with composite decking and enclosed by feather board fencing. Enjoying a sunny position and a good degree of privacy. Courtesy light.
Cellar There is a large communal cellar area with lighting of which each flat has a section for storing tools, garden furniture and the like.
Extra information Leasehold 997 years remaining on lease Service charge £1050 per year and includes the building insurance. Review period tbc 20% of freehold owned by vendor. You can also holiday let ad sub let this property.
Property info
For more information about this property, please contact
Taylors, TQ4 on +44 1803 268858 * (local rate)
Disclaimer
Property descriptions and related information displayed on this page, with the exclusion of Running Costs data, are marketing materials provided by Taylors, and do not constitute property particulars. Please contact Taylors for full details and further information. The Running Costs data displayed on this page are provided by PrimeLocation to give an indication of potential running costs based on various data sources. PrimeLocation does not warrant or accept any responsibility for the accuracy or completeness of the property descriptions, related information or Running Costs data provided here.

























.png)

