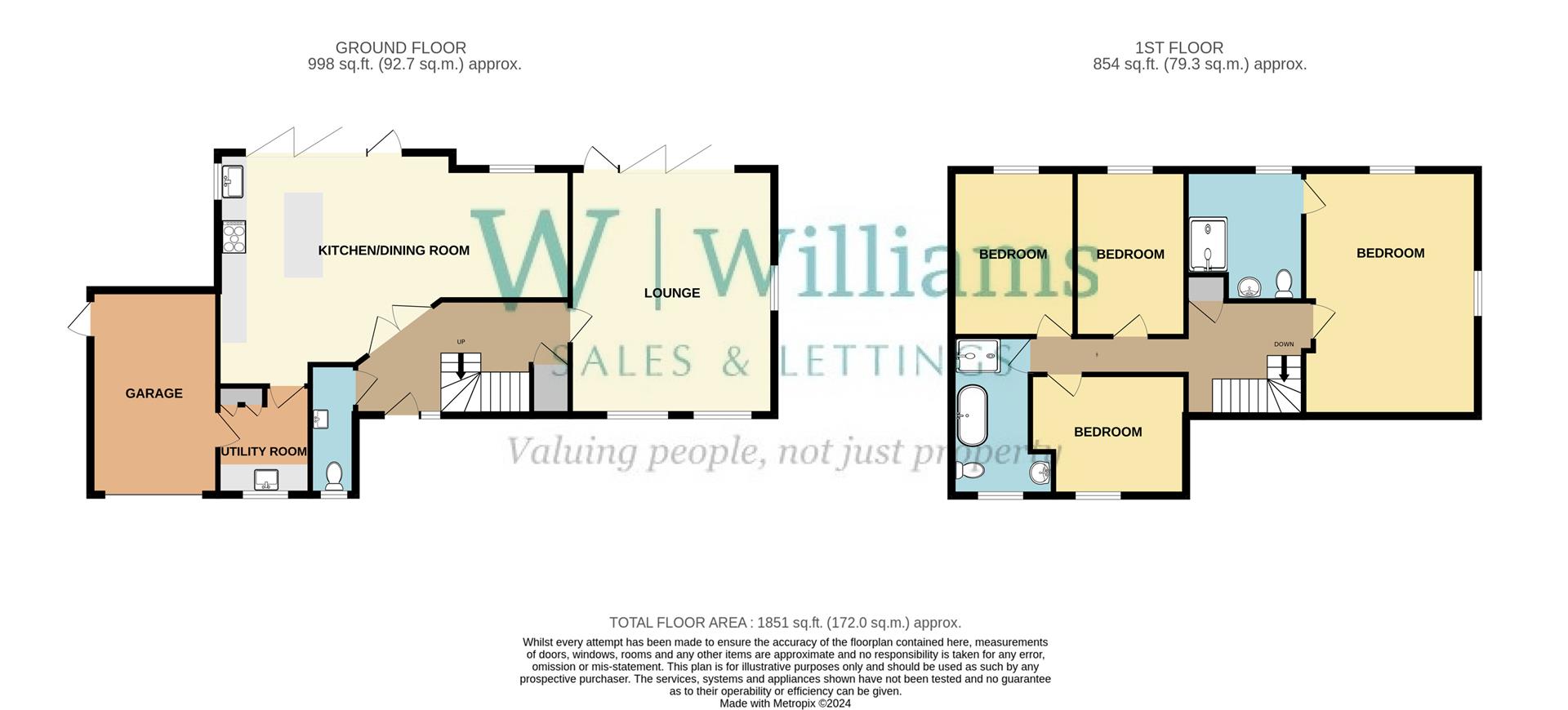Detached house for sale in Paddock Close, Ryde PO33
* Calls to this number will be recorded for quality, compliance and training purposes.
Property features
- 4 bedroom detached executive home
- High spec throughout
- Quiet tucked away position
- Large garden
- Solar panels
Property description
Built to a high standard and offering 4 bedrooms this beautiful detached home is ready to just move straight in to. Situated within a quiet close on the outskirts of Binstead and still covered by the new build insurance. A super onward purchase and a fabulous family home.
The Accommodation With Approximate Measurements
Door To
Oversized door and glass panel to:
Hallway
Open and bright. Under floor heating. Stairs to first floor. Under stairs cupboard. Doors to :
Kitchen / Diner (7.81 ( max) x 5.15 (25'7" ( max) x 16'10"))
Beautifully fitted high spec kitchen with matching wall, base, drawer and pull out larder. Fitted eye level electric oven and grill. Nef hob with extractor over. Fitted dishwasher. Large matching Island with built in breakfast bar and additional matching units and with feature lights over. Bi -fold doors leading to the garden. Additional windows to rear and side aspects. Under floor heating. Doors to:
Utility Room (2.42 x 2.29 (7'11" x 7'6"))
Double glazed window to front aspect. Space and plumbing for washing machine and tumble dryer. Fitted larder cupboards. Belfast sink with mixer tap. Under floor heating. Door to garage.
Cloakroom
Double glazed window to front aspect. Low level WC. Feature hand basin. Under floor heating.
Lounge (4.48 x 5.54 (14'8" x 18'2" ))
Double glazed windows to front and side aspects. Bi-fold double glazed doors to rear aspect. Under floor heating.
Stairs To First Floor
Landing
Radiator. Velux window. Built in cupboard. Doors to:
Master Bedroom (4.40 x 5.51 (14'5" x 18'0" ))
Velux window to rear aspect. Double glazed window to side aspect. Radiator. Door to :
En-Suite (2.86 x 2.19 (9'4" x 7'2"))
Large walk in shower. Hand basin. Low level WC. Heated towel rail. Built in storage with mirror fronts. Tiled floor. Part tiled walls. Velux window.
Bedroom (3.70 x 2.73 (12'1" x 8'11" ))
Double glazed window to rear aspect. Radiator.
Bedroom (3.65 x 2.59 (11'11" x 8'5" ))
Double glazed window to rear aspect. Radiator.
Bedroom (3.59 x 2.86 (11'9" x 9'4" ))
Double glazed window to front aspect. Radiator.
Bathroom (2.31 ( max) x 4.10 (7'6" ( max) x 13'5" ))
Walk in shower. Feature free standing bath. Feature sink with vanity storage. Low level WC. Heated towel rail. Tiled flooring. Velux window.
Outside
Front: Ample orp and lawn area. Gate to rear aspect.
Rear: Large patio area which expands the whole width of the property. Raised lawn area. Fully enclosed.
Garage (4.76 x 2.81 (15'7" x 9'2" ))
Electric sectional up and over door. Consumer unit. Double glazed door to side aspect. Power and light.
Additional Information
Council tax band "E"
EPC: Band B
Tenure: Freehold
Solar panels ( more information to follow)
£200 p.a. Payable for the upkeep of the close.
Property info
For more information about this property, please contact
Williams Isle of Wight, PO33 on +44 1983 507101 * (local rate)
Disclaimer
Property descriptions and related information displayed on this page, with the exclusion of Running Costs data, are marketing materials provided by Williams Isle of Wight, and do not constitute property particulars. Please contact Williams Isle of Wight for full details and further information. The Running Costs data displayed on this page are provided by PrimeLocation to give an indication of potential running costs based on various data sources. PrimeLocation does not warrant or accept any responsibility for the accuracy or completeness of the property descriptions, related information or Running Costs data provided here.




























.png)

