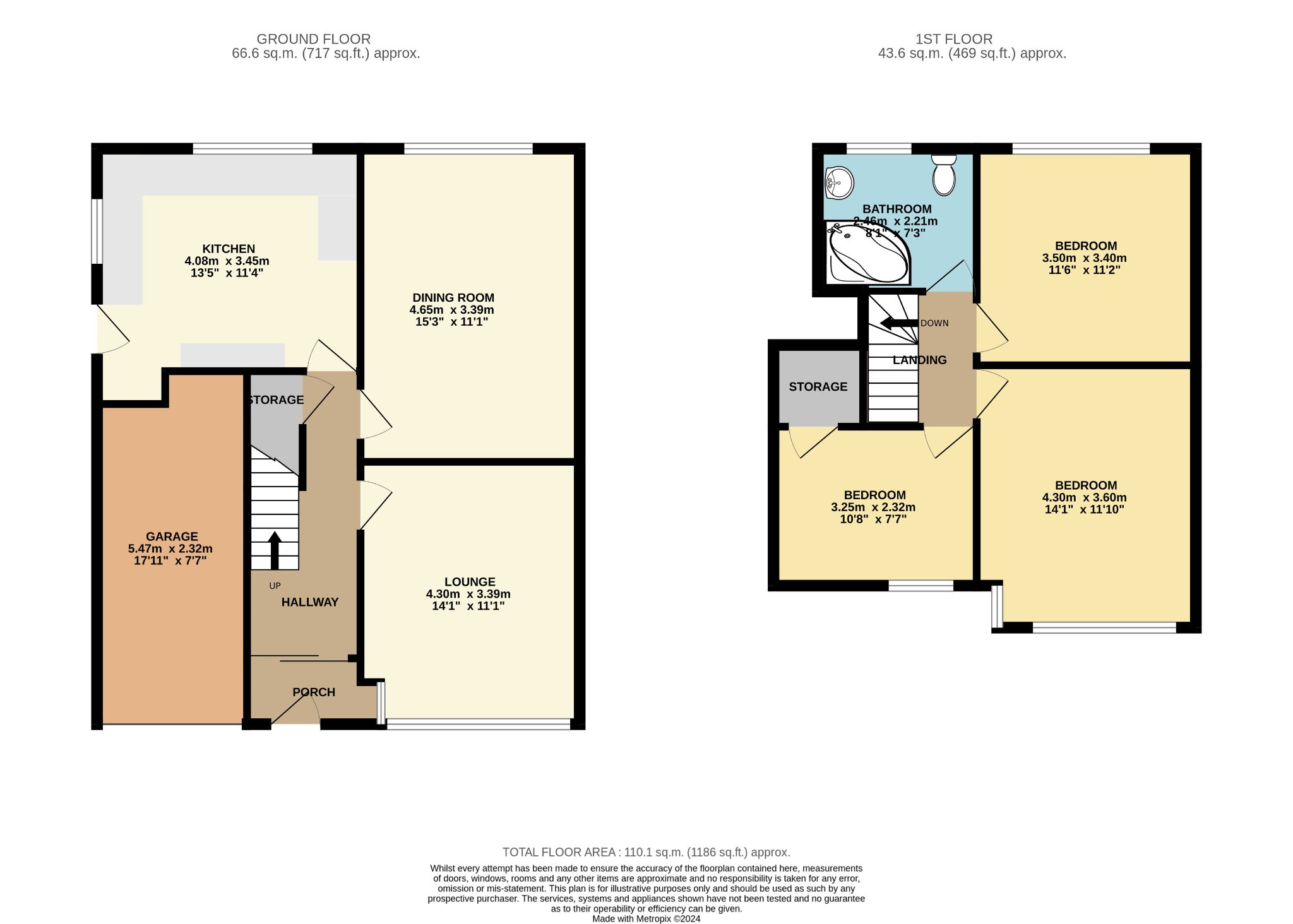Semi-detached house for sale in Greenfields Crescent, Ashton-In-Makerfield, Wigan WN4
* Calls to this number will be recorded for quality, compliance and training purposes.
Property features
- No chain
- Garage
- Extended to rear
- 2 large reception rooms
- Off road parking
- Close to local amenities
- Council tax band - C
Property description
Description
**extended**no chain** Kelrick Properties are delighted to offer for sale an extended 3 bedroom semi-detached located on popular residential area. This property benefits from a full width single storey extension to the rear, integral garage, off road parking and 2 large receptions. It is located within a short walk to Ashton town centre where all local amenities are situated while also being a short drive to the East Lancashire Road and M6 Motorway. The ground floor comprises lounge, dining room, kitchen and the first floor, 3 double bedrooms and a family bathroom. This property benefits from having no onward chain. Book now to avoid disappointment!
Accommodation Comprising
Ground Floor
Porch
Hallway
Lounge (15'01" (4m 59cm) x 11'00" (3m 35cm))
Rear facing lounge with carpet flooring and feature fire place with living flame gas fire.
Dining Room (14'00" (4m 26cm) x 11'05" (3m 47cm))
Front facing dining room with carpet flooring and bay window.
Kitchen (13'03" (4m 3cm) x 11'02" (3m 40cm))
Rear facing kitchen fitted with a range of wall and base units. Integrated oven, hob, extractor fan and plumbed for a washing machine. Part tiled walls and vinyl tiled flooring.
First Floor
Landing
Carpet flooring and access to loft.
Bedroom 1 (13'11" (4m 24cm) x 11'05" (3m 47cm))
Front facing double bedroom with carpet flooring and bay window.
Bedroom 2 (11'05" (3m 47cm) x 11'00" (3m 35cm))
Rear facing double bedroom with carpet flooring.
Bedroom 3 (10'07" (3m 22cm) x 7'05" (2m 26cm))
Front facing double bedroom with carpet flooring and large storage cupboard.
Family Bathroom (7'10" (2m 38cm) x 7'01" (2m 15cm))
Rear facing family bathroom comprising low level wc, wash basin, bath tub with shower above. Carpet flooring and fully tiled walls.
Outside
Front
Paved driveway and lawn.
Rear
Paved patio and lawn.
Garage
Integral garage with power and lighting.
Other Information
Services
All mains services are connected.
Gas central heating is installed.
Assessments
Council tax band - C
Tenure
Leasehold - 999 years from the build date - £12 per annum.
To View
By appointment only through Kelrick Properties.
Disclaimer
Money laundering regulations: Intending purchasers will be asked to produce identification documentation at a later stage and we would ask for your co-operation in order that there will be no delay in agreeing the sale.
All measurements are approximate room sizes and as such are only intended as general guidance. You must verify the dimensions carefully before ordering carpets or any built-in furniture.
Kelrick Properties have not tested any equipment, fixtures, fittings or services and it is the buyer's responsibility to check the working condition of any appliances. We strongly advise prospective buyers to instruct their own survey or service reports before finalising their offer to purchase.
These particulars are issued in good faith but do not constitute representations of fact or form part of any offer or contract.
Neither Kelrick Properties Ltd nor any of it employees or agents has any authority to make or give any representation or warranty in relation to this property.
Making An Offer
Any offer to purchase this property must be put directly to Kelrick Properties who are dealing with all aspects of this sale. You will be required to provide proof of funds in the event that you are a cash buyer. You will also be required to discuss your mortgage arrangements with our mortgage advisor to ensure that you have suitable finance in place to proceed with any intended purchase, and as such you may be required to provide evidence that you have a mortgage agreement in principle.
Property info
For more information about this property, please contact
Kelrick Properties, WN4 on +44 1942 566515 * (local rate)
Disclaimer
Property descriptions and related information displayed on this page, with the exclusion of Running Costs data, are marketing materials provided by Kelrick Properties, and do not constitute property particulars. Please contact Kelrick Properties for full details and further information. The Running Costs data displayed on this page are provided by PrimeLocation to give an indication of potential running costs based on various data sources. PrimeLocation does not warrant or accept any responsibility for the accuracy or completeness of the property descriptions, related information or Running Costs data provided here.












































.png)

