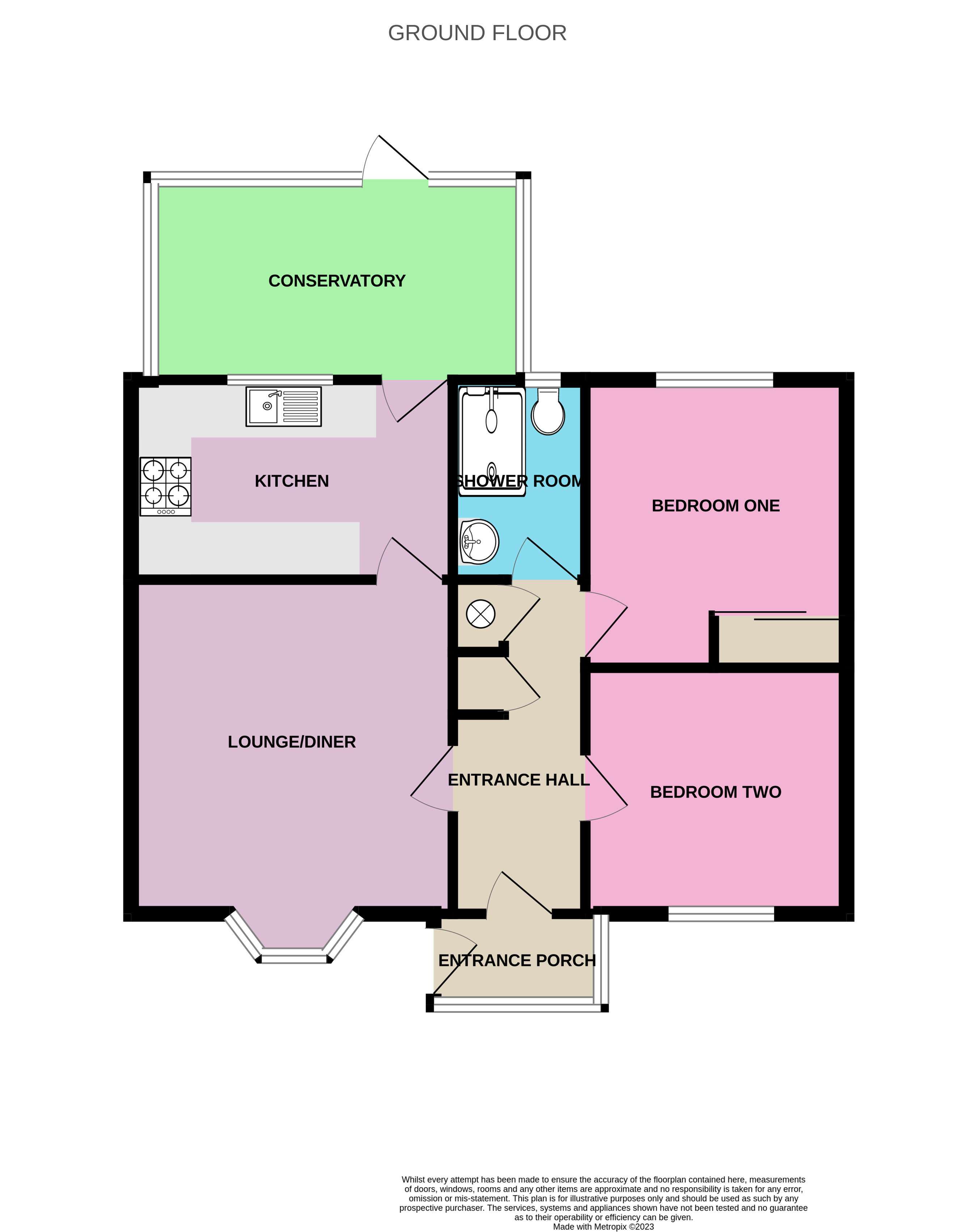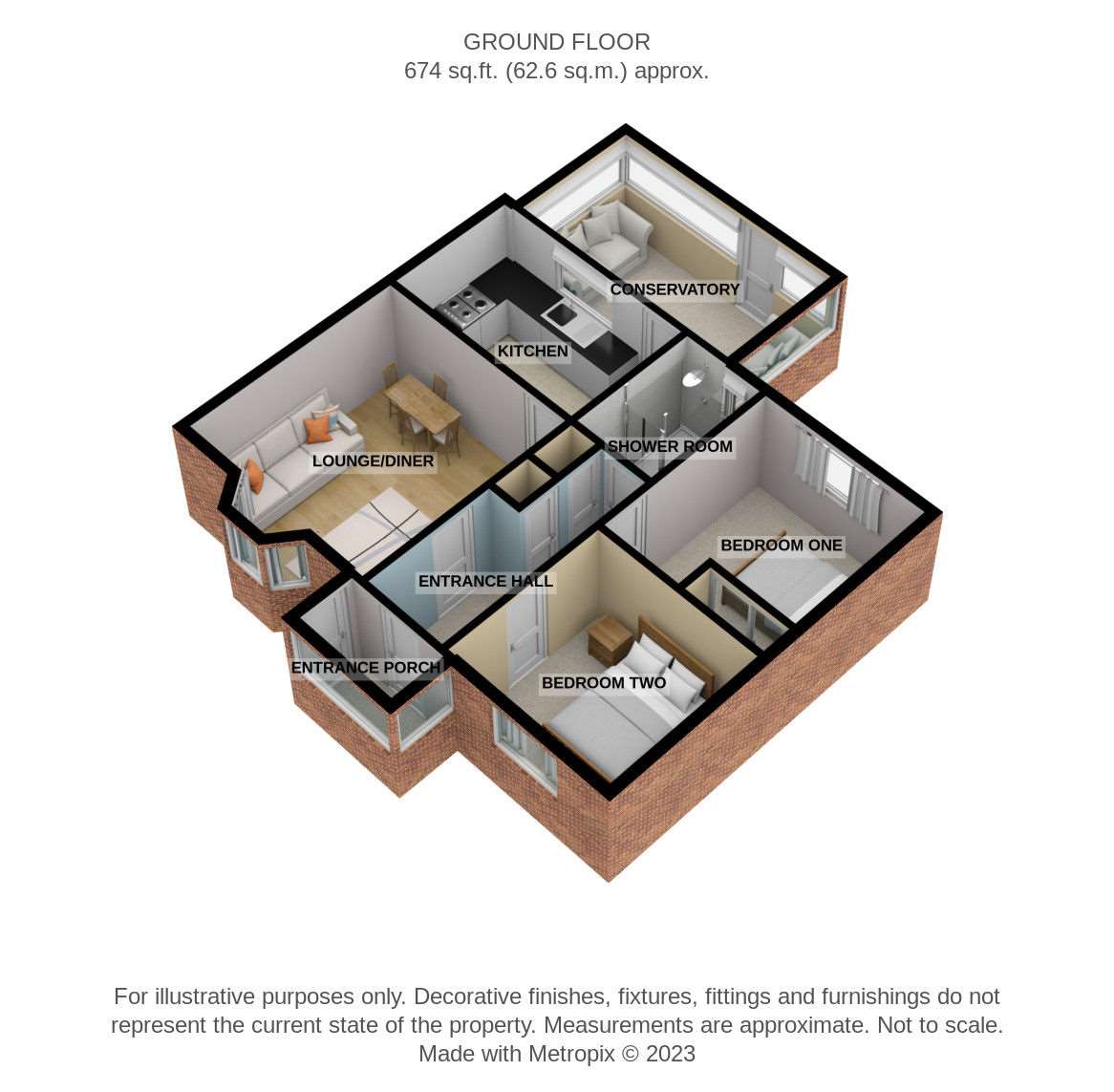Semi-detached bungalow for sale in Woffindin Close, Great Gonerby, Grantham NG31
* Calls to this number will be recorded for quality, compliance and training purposes.
Property features
- Quiet Cul de Sac
- Popular Village with Amenities
- Two Bedrooms
- Lounge/Diner
- Contemporary Shower Room
- Conservatory
- Garden, Garage & Parking
- No Onward Chain
Property description
This clean and tidy two bedroom bungalow with detached garage sits on a corner plot in popular Great Gonerby. Ideal for retirees, down sizers or perhaps a prudent investor, it's move in ready. View now!
Recently redecorated throughout this super bungalow is fresh and clean and ready for a new owner. It has a porch which leads into a brightly lit hall off which are two double bedrooms, a smartly appointed shower room and a lounge/diner with bay window. A door from here leads through to a fitted kitchen and beyond to the conservatory. Sitting on a corner plot there's a single garage in the corner with parking space in front and a lawned rear garden with pretty border which abuts the local field. So the views are somewhat pleasant!
This home has gas central heating, is mostly uPVC double glazed and can be connected to high speed broadband. It also has an intruder alarm. There is potential for the fence line to be moved to encompass the boundary of the property on the Northern side. Beautifully presented, it is offered for sale with No Onward Chain.
Woffindin Close is situated towards the edge of the village of Great Gonerby, the location of choice.. Minutes from the centre of Grantham, with its main line links to Kings Cross and Grammar Schools, and with easy access to the A1 trunk road, this village offers everything you need. Shops, Pub, Post Office, Primary School, Church, Village Hall are all within easy walking distance and its only minutes by car to the popular Boundary Mills/Downtown Superstore and nearby Service Station. Why live anywhere else?
This home includes:
- 01 - Entrance Porch
Built in brick with sealed unit double glazing the entrance porch is warmly carpeted and helps keep the elements at bay. There's room for a shoe rack or a hat stand so you can hang up the outdoor clothing or store muddy boots and shoes. - 02 - Entrance Hall
Step through onto smart laminate flooring within a light filled hall. There's ample room here for a console table and a row of wall mounted pegs will take the coats. There are two handy storage cupboards both with shelving, one of which holds the hot water tank. - 03 - Lounge Diner
3.82m x 3.69m (14 sqm) - 12' 6” x 12' 1” (151 sqft)
With room in here for dining table and comfy seating, the focal point is the pretty bay window with its outlook over the cul de sac. It has a deep sill where you can display treasured items. There is practical laminate on the floor. - 04 - Kitchen
3.71m x 2.29m (8.5 sqm) - 12' 2” x 7' 6” (91 sqft)
The kitchen is fitted with a range of pale wall and floor units which contrast with a mottled laminate worktop which can hide a multitude of sins! Integral appliances include gas hob and electric oven and there's room for a fridge beneath the counter. It has smooth vinyl underfoot and a window looking into the conservatory. - 05 - Conservatory
4.26m x 2.25m (9.6 sqm) - 13' 11” x 7' 4” (103 sqft)
Brick built with tinted triple wall polycarbonate roof, the conservatory overlooks the rear garden. It has a ceramic tiled floor and plumbing at one end for a washing machine. There's room at the other end for the wicker furniture where you can enjoy morning coffee or a sundowner in the evening. - 06 - Bedroom 1
3.28m x 2.87m (9.4 sqm) - 10' 9” x 9' 4” (101 sqft)
The principal double bedroom has laminate flooring and a large mirrored wardrobe. It has a window overlooking the rear garden with pleasant views towards the nearby field. - 07 - Bedroom 2
2.82m x 2.87m (8 sqm) - 9' 3” x 9' 4” (87 sqft)
The second double bedroom also has laminate flooring and a window in the front elevation. - 08 - Shower Room
2.29m x 1.55m (3.5 sqm) - 7' 6” x 5' 1” (38 sqft)
Smartly appointed the bathroom, with ceramic tiled floor, has a walk in unit with Bristan electric shower, easy clean mermaid board and bathing seat. A wash hand basin sits atop a high gloss vanity unit with mirrored cabinet over. A low level WC completes the arrangements. - 09 - Garage (Single)
4.87m x 2.76m (13.4 sqm) - 15' 11” x 9' (144 sqft)
The detached single garage is built in brick with a pitched roof so there's good storage in the rafters. It has a manual up and over door, light and power. - 10 - Garden
An apron of lawn bisected by garden paths soften the front and side elevations. A gate in the fencing opens to the rear garden which is laid mostly to lawn with a pretty border by the garage. There are countryside views from here over the adjacent field. Please note, all dimensions are approximate / maximums and should not be relied upon for the purposes of floor coverings.
Additional Information:
Band B
Band D (55-68)
Mains gas, electricity, water and drainage
Can you imagine yourself living here? Well don't delay, call 24/7 and book your viewing now.
Property info
For more information about this property, please contact
EweMove Sales & Lettings - Sleaford & Grantham South, BD19 on +44 1476 218815 * (local rate)
Disclaimer
Property descriptions and related information displayed on this page, with the exclusion of Running Costs data, are marketing materials provided by EweMove Sales & Lettings - Sleaford & Grantham South, and do not constitute property particulars. Please contact EweMove Sales & Lettings - Sleaford & Grantham South for full details and further information. The Running Costs data displayed on this page are provided by PrimeLocation to give an indication of potential running costs based on various data sources. PrimeLocation does not warrant or accept any responsibility for the accuracy or completeness of the property descriptions, related information or Running Costs data provided here.

























.png)

