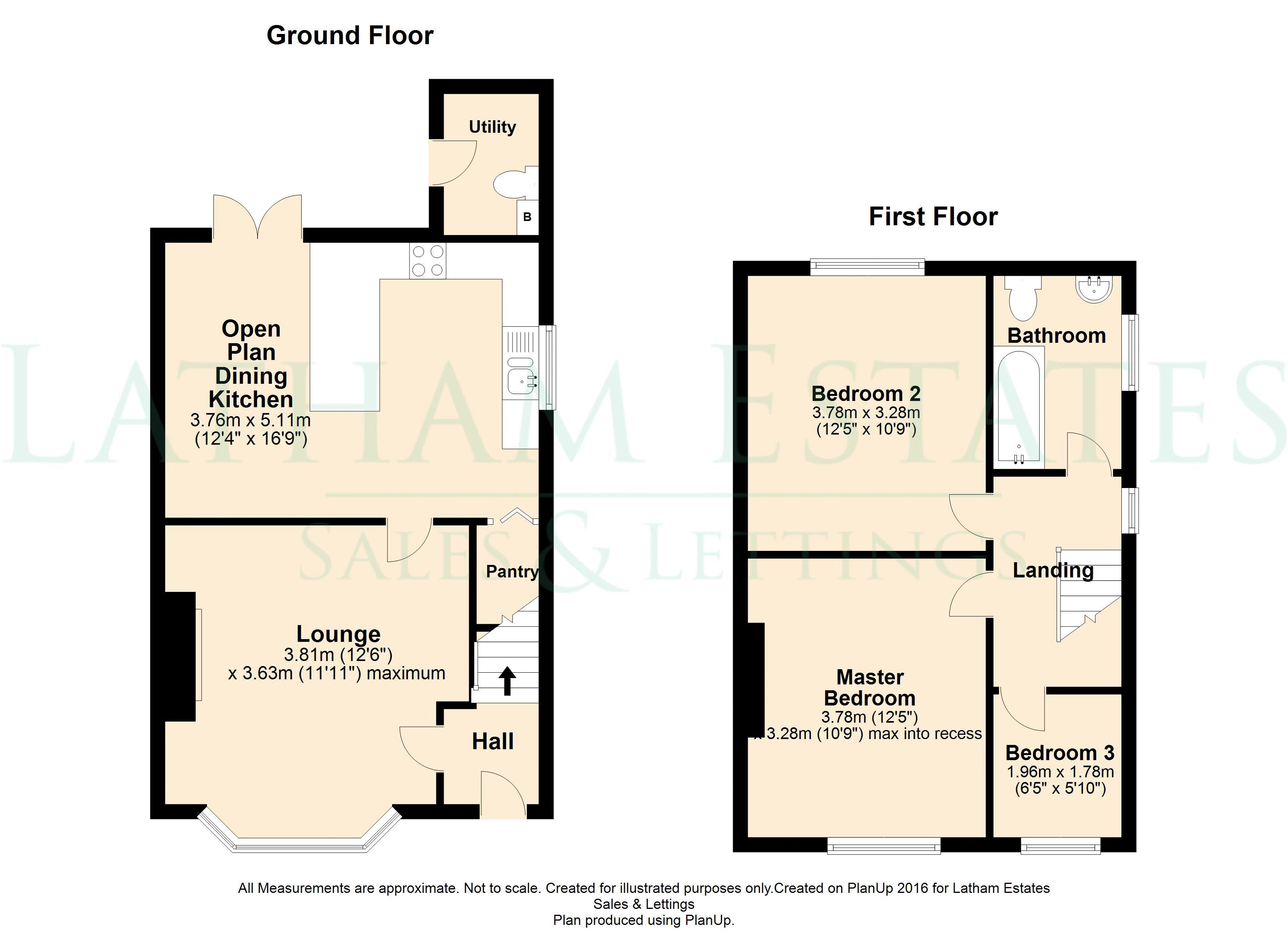Semi-detached house for sale in London Road, Holmes Chapel, Crewe CW4
* Calls to this number will be recorded for quality, compliance and training purposes.
Property features
- Mature Semi Detached Family Home
- Spacious Bright Lounge
- Open Plan Dining Kitchen
- Three Bedrooms
- Sizeable Family Bathroom
- Extensive Rear Garden
- Ample Private Off Road Parking
- EPC Rating - D
- Council Tax – D – Cheshire East
- Tenure – Freehold
Property description
An attractive mature three bedroom circa 1930’s semi-detached family home, set on a most enviable plot with excellent off-road parking and substantial rear garden. The property is perfect for village life, with the centre and all amenities and Holmes Chapel train station being within easy reach.
The property tour starts with the entrance hall, leading to the generous lounge, which located to the front aspect with walk in bay window, allowing natural light to fill the room, along with a central feature fireplace. The open plan dining kitchen is located to the rear aspect. The kitchen offers a comprehensive range of modern units to deliver ample storage whilst the substantial breakfast bar divides the kitchen and dining area and provides a less informal dining area. Double French doors open from the dining area giving access to the impressive sized rear garden and external utility room.
The first floor landing gives access to the three bedrooms, two being generous double bedrooms, the third an ideal home office/nursery. The first floor is complete with a spacious modern three piece family bathroom.
Externally this appealing property sits back from the road to provide an extensive private driveway delivering ample off road parking. The rear garden must be seen to appreciate the size on offer, mainly laid to lawn, ideal for the growing family or keen gardener alike, being completed with a sizeable patio and gated access to the front aspect.
Nb: " The Property comes with Planning permission for a loft conversion and single story rear extension to the kitchen"
EPC Rating - D
Council Tax – D – Cheshire East
Tenure – Freehold
Entrance Hall
The part glazed front entrance door opens to the hallway with stairs ascending to the first floor and door to lounge.
Lounge (12' 6'' x 11' 11'' (3.81m x 3.63m))
Located to the front aspect is the bright spacious lounge with feature walk in bay window allowing natural daylight to fill the room. The central chimney breast is home to the feature fireplace with matching surround inset and heath housing a coal effect living gas flame fire, giving the room a main focal point. Completed with attractive wood flooring and door through to dining kitchen.
Open Plan Dining Kitchen (12' 4'' x 16' 9'' (3.76m x 5.10m))
Ideal for today’s modern living, a bright airy open plan dining kitchen. The kitchen area delivers a comprehensive range of matching beech coloured wall, drawer, and base units to provide ample storage. Contrasting worksurface flows round to offer ample preparation space and incorporate a generous breakfast bar for less formal dining along with dividing the dining area. Integrated appliances include: Four ring electric hob with black and glazed chimney stye extractor over, built in electric oven with grill, integrated larder style fridge/freezer and integrated dishwasher. Completed with inset one and a half single drainer sink unit sitting below the window overlooking the side aspect, complimentary splashback tiling and most useful under stairs pantry style cupboard completes the kitchen area. The spacious dining area enjoys a view over the rear garden via double French doors, completed with tiled flooring and inset ceiling spot lighting flowing through.
External Utility/WC (6' 4'' x 4' 0'' (1.93m x 1.22m))
Home to the main gas central heating boiler with space for washing machine and useful low level WC.
First Floor Landing
Open balustrade flows round to give access to all bedroom and bathroom, completed with window to side aspect.
Main Bedroom (12' 5'' x 10' 9'' (3.78m x 3.27m))
The larger of the two double bedrooms is located to the front aspect, a generous double bedroom with picture rail and recess area's for free standing furniture.
Bedroom Two (12' 5'' x 10' 7'' (3.78m x 3.22m))
The second good size bedroom is located to the rear aspect, delivering ample room for freestanding furniture.
Bedroom Three (6' 5'' x 5' 10'' (1.95m x 1.78m))
An ideal home office/nursery located to the front aspect.
Family Bathroom (8' 8'' x 5' 9'' (2.64m x 1.75m))
A generous sized bathroom home to the matching white three piece suite which comprises: Panelled bath with mains mixer shower over and glass shower screen, pedestal hand wash basin with chrome mixer tapware and low level WC. Completed with wall mounted chrome heated towel rail, complimentary part tiled walls and window to side aspect.
Externally
Front Aspect
Set back from the road with an extensive private driveway, providing ample parking, set behind a low level wall, with corner lawned garden. Completed with paved pathway leading to the gated rear aspect.
Rear Garden
A most enviable sized rear garden, perfect for the growing family and keen gardener allike. Mainly laid to lawn with a patio set to the bottom of the garden with timber garden shed.
Property info
For more information about this property, please contact
Latham Estates, CW4 on +44 1477 403959 * (local rate)
Disclaimer
Property descriptions and related information displayed on this page, with the exclusion of Running Costs data, are marketing materials provided by Latham Estates, and do not constitute property particulars. Please contact Latham Estates for full details and further information. The Running Costs data displayed on this page are provided by PrimeLocation to give an indication of potential running costs based on various data sources. PrimeLocation does not warrant or accept any responsibility for the accuracy or completeness of the property descriptions, related information or Running Costs data provided here.





























.png)
