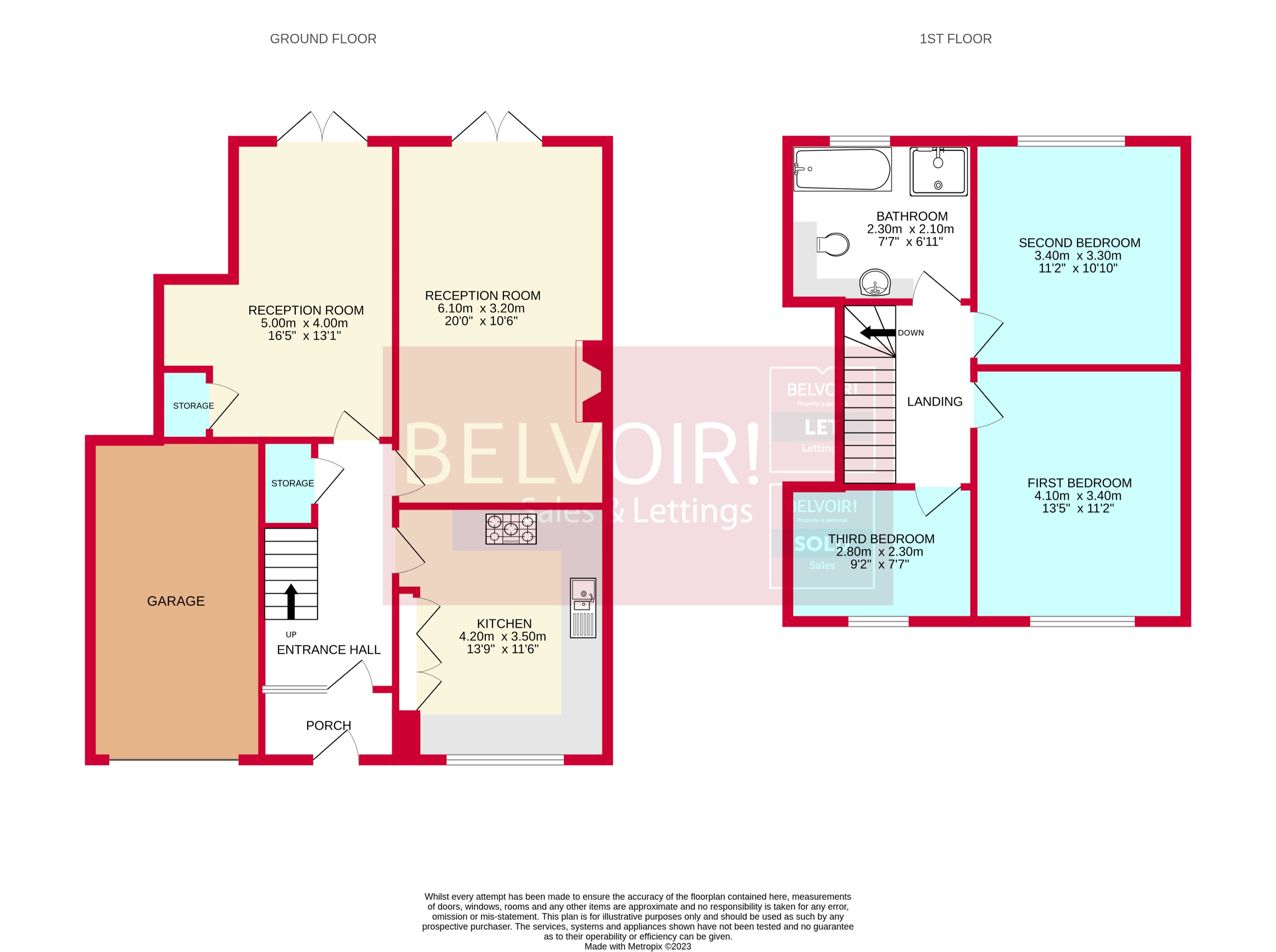Semi-detached house for sale in Five Fields Road, Wolverhampton WV12
* Calls to this number will be recorded for quality, compliance and training purposes.
Property features
- Immaculate Semi Detached Property!
- Three Bedrooms!
- Heavily Extended!
- Sought After Location!
- Perfect For A Family Home!
- Driveway For 3 Cars!
- Beautiful Fitted Bathroom!
- Huge Layout!
- Virtual Tour Available!
- Viewings Highly Recommended!
Property description
** Extended Semi! ** ** Two Huge Reception Rooms! **
Belvoir are pleased to present this marvellous, extended family home! Maintained immaculately by the current homeowners the property is perfect for a family to move straight in.
Each room is presented to a high standard and offers space galore; the kitchen is fully fitted with plenty of cupboard space and more than enough room for a dining table. This trend continues with the two reception rooms, each in excess of 18 sq/m and with french doors to the rear allowing plumes of light to brighten the rooms. Upstairs, there are two double bedrooms, a single bedroom and family bathroom. Again, all spacious with a separate bath and shower in the bathroom and fitted wardrobes in the main bedroom.
Externally there is parking for 3 cars plus room inthe garage. To the rear, the garden is still plenty spacious even considering the extension. There is a decking area, lawn and rear greenhouse via a patio pathway.
Five Fields Road is located off of Pool Hayes Lane and is within easy commutable distance to local shops and amenities. There are a multitude of schools nearby and travel links are serviced via the Black Country Route and M6.
EPC rating: D. Council tax band: C, Tenure: Freehold
Porch
Entrance Hallway
Kitchen (4.20m x 3.50m (13'10" x 11'6"))
Having a double-glazed window to the front of the property, a comprehensive range of wall, drawers and matching base soft closing units, preparation work surfaces, franke 1.5 bowl inset composite sink, breakfast bar, tiled splashbacks, built in double oven, Bosch ceramic hob, extractor fan, door to the reception rooms.
First Reception (6.30m x 3.20m (20'8" x 10'6"))
First reception room with a log burner, double glazed double doors to the rear and extended.
Second Reception (5.00m x 4.00m (16'5" x 13'1"))
Second reception room with a double glazed double doors leading to the rear garden and door leading to storage.
Landing
Bathroom (2.10m x 2.30m (6'11" x 7'6"))
Bathroom with a double glazed obscured window to the rear, panelled bath, low level flush WC, hand sink basin, glass panelled shower and a heated towel rack.
Second Bedroom (3.30m x 3.40m (10'10" x 11'2"))
Second bedroom with a double glazed window to the rear of the property.
First Bedroom (4.10m x 3.40m (13'6" x 11'2"))
First bedroom with a double glazed window to the front of the property and built in wardrobes.
Third Bedroom (2.80m x 2.30m (9'2" x 7'6"))
Third bedroom with a double glazed window to the front of the property.
For more information about this property, please contact
Belvoir - Wolverhampton, WV11 on +44 1902 858098 * (local rate)
Disclaimer
Property descriptions and related information displayed on this page, with the exclusion of Running Costs data, are marketing materials provided by Belvoir - Wolverhampton, and do not constitute property particulars. Please contact Belvoir - Wolverhampton for full details and further information. The Running Costs data displayed on this page are provided by PrimeLocation to give an indication of potential running costs based on various data sources. PrimeLocation does not warrant or accept any responsibility for the accuracy or completeness of the property descriptions, related information or Running Costs data provided here.





























.png)
