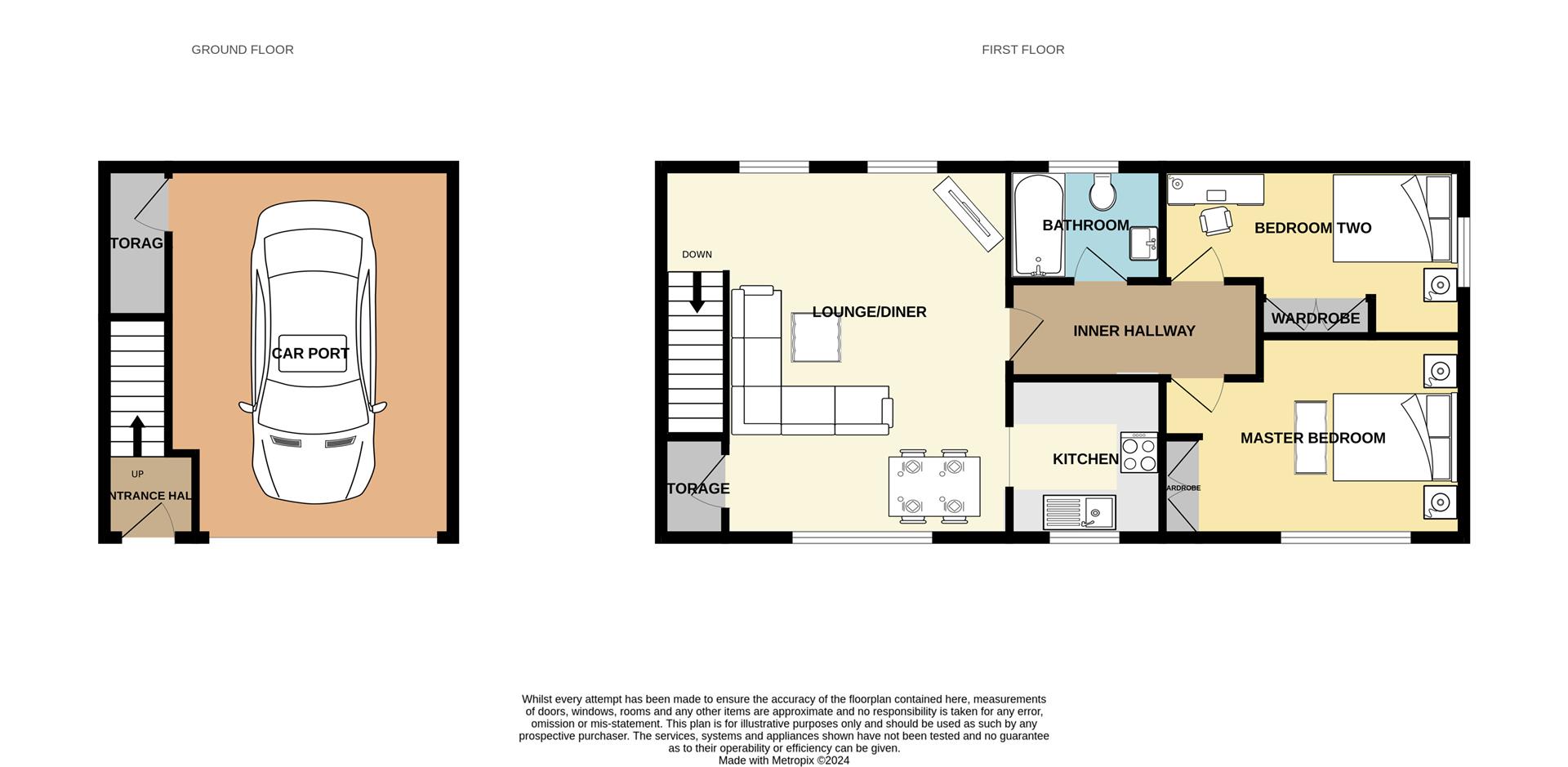Detached house for sale in Warwick Crescent, Laindon SS15
* Calls to this number will be recorded for quality, compliance and training purposes.
Property features
- Cosy Entrance Hall With Stairs Leading To Main Living Accommodation
- Impressive Lounge/Diner 17'6 x 16'6
- Modern Kitchen 7'9 x 7'6
- Inner Hallway With Loft Access - Large Loft Area Majority Boarded
- Master Bedroom 14'3 x 8'7 Plus Bedroom Two 14'3 x 8'7 - Both With Fitted Wardrobes
- Luxury Bathroom Suite 7'3 x 5'5
- Carport With Additional Allocated Parking Space
- Overlooking Large Area Of Greenery
- Air Conditioning Fitted 2022
- Walking Distance To Local Shops, Amenities & Rail Links Direct Into London
Property description
Bear Estate Agents are understandably enthused to bring to the market, this quite simply stunning two-bedroom detached home which is able to boast a show home finish throughout alongside its own carport plus additional parking. Having been built in 2015 the property still retains 18 months of NHBC Warranty and is conveniently located for rail links into London and for road links via the A127.
Guide Price £300,000 - £325,000.......
Internally the new owner will be welcomed in via the composite front door with a cosy area of storage leading to a flight of stairs taking you to the main area of living accommodation.
Once upstairs the owner will be greeted via the impressive lounge come diner which measures a generous 17'6 x 16'6 and is flooded with natural light via the dual aspect windows. The lounge come diner provides the perfect environment in which to both entertain and relax and also offers views across a large area of greenery to the front of the property, a fine feature within itself. There is a large storage cupboard over the stairs too which measures 4'9 x 3'.
The modern kitchen suite is off of the lounge come diner and allows people to interact perfectly whilst in the kitchen and in the lounge come diner. The kitchen itself measures 7'9 x 7'6 providing plenty of both storage space and worktop space. The kitchen also overlooks the pleasant area of greenery to the front.
There is an inner hallway which leads through to the bathroom suite and two double bedrooms. The loft is accessible from the inner hallway and is majority-boarded and perfect for storage.
The master bedroom measures 14'3 x 8'7 complete with fitted wardrobes whilst bedroom two is an equally impressive 14'3 x 8'7, max, again, with fitted wardrobes.
Completing the living accommodation is the luxury family bathroom suite which measures 7'3 x 5'5. The bathroom consists of W/C, washbasin and bathtub with overhead shower.
Another fine feature to this wonderful home is the air conditioning that was fitted in 2022, great for warming up in the colder months but priceless in the warmer months for cooling down.
Externally this home continues to impress and excel with its own carport, 18'6 x 12'2 complete with a large storage cupboard which goes underneath the stairs. There is also an additional parking space allocated to the property.
The property overlooks a large area of greenery to the front which is perfect for the warmer months and provides an area of communal outside space.
Situated on the ever popular and extremely family-friendly Dunton Fields Development this home is within walking distance of local shops and amenities, rail links direct into London, and also has great road links into London via the A127. Built in 2015 the property is able to boast a further 18 months of NHBC Warranty.
Internal viewings come strongly recommended so one can appreciate and acknowledge first hand all that this fantastic home has to offer.
Guide Price £300,000 - £325,000.......
Agents Note: There is no garden/allocated outside space for this home, communal green areas but no garden for buyers' reference.
Agents Note: This home comes with one carport and one allocated parking space.
Freehold.
Council Tax Band C
Amount £1823.20.
Nominal Service & Maintenance Charge £28 pcm.
Cosy Entrance Hall With Storage Space
Stairs Leading To Main Living Accommodation
Impressive Lounge/Diner (5.33m x 5.03m (17'6 x 16'6))
Modern Kitchen (2.36m x 2.29m (7'9 x 7'6))
Inner Hallway
Master Bedroom With Fitted Wardrobes (4.34m x 2.62m (14'3 x 8'7))
Bedroom Two With Fitted Wardrobes (4.34m x 2.62m (14'3 x 8'7 ))
Family Bathroom Suite (2.21m x 1.65m (7'3 x 5'5))
Car Port (5.64m x 3.71m (18'6 x 12'2 ))
Additional Allocated Parking Space To The Front
Overlooking Large Area Of Greenery
2015 Build - 18 Months Nhbc Remaining
Air Conditioning Fitted 2022
Walking Distance To Local Shops & Amenities
Walking Distance To Rail Links Into London
Popular & Family-Friendly Development
Superb Finish Throughout
Large Loft Area - Majority Boarded
Property info
For more information about this property, please contact
Bear Estate Agents, SS16 on +44 1702 787540 * (local rate)
Disclaimer
Property descriptions and related information displayed on this page, with the exclusion of Running Costs data, are marketing materials provided by Bear Estate Agents, and do not constitute property particulars. Please contact Bear Estate Agents for full details and further information. The Running Costs data displayed on this page are provided by PrimeLocation to give an indication of potential running costs based on various data sources. PrimeLocation does not warrant or accept any responsibility for the accuracy or completeness of the property descriptions, related information or Running Costs data provided here.































.png)
