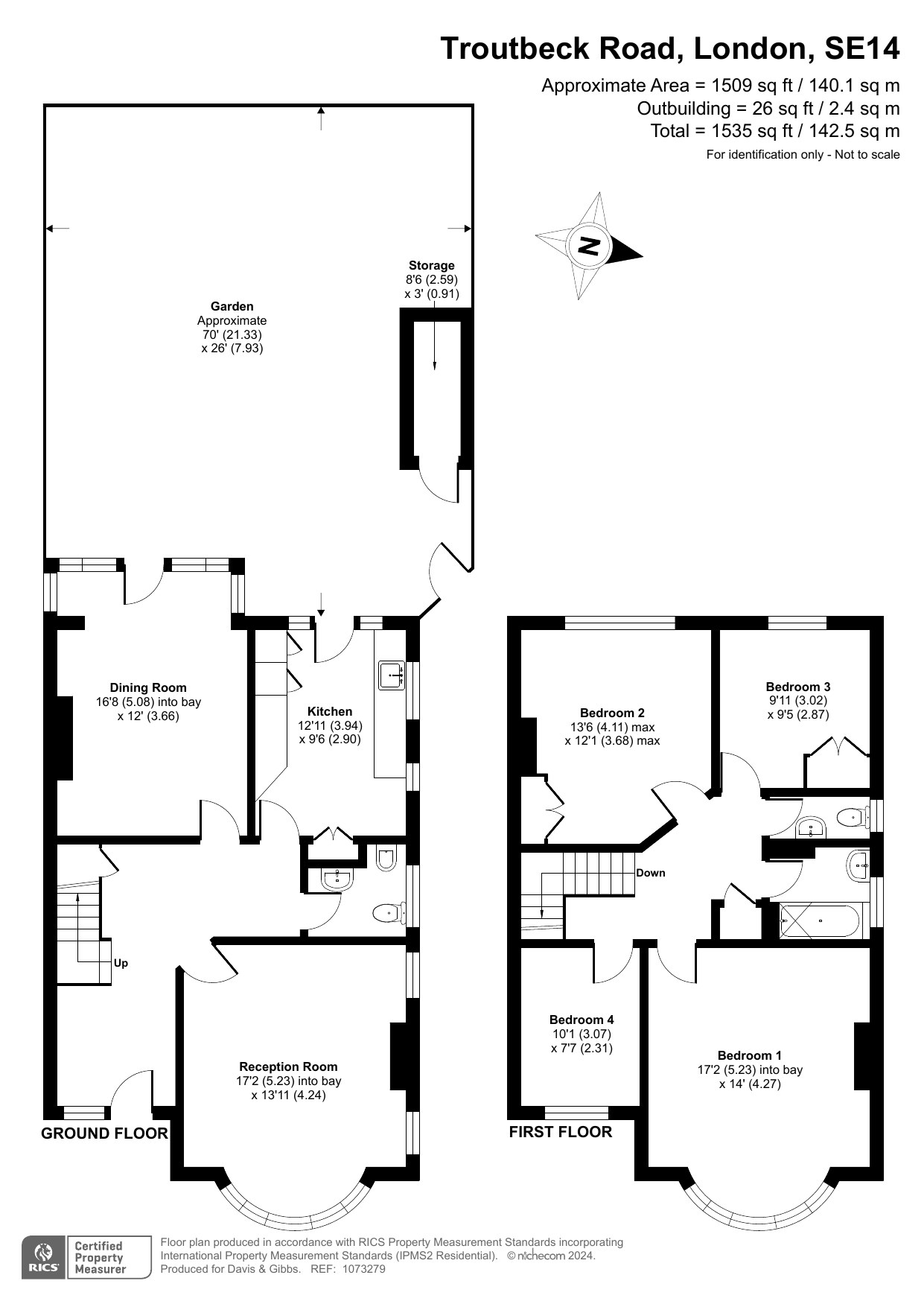Semi-detached house for sale in Troutbeck Road, New Cross SE14
* Calls to this number will be recorded for quality, compliance and training purposes.
Property features
- Freehold House
- Four Double Bedrooms
- Two Reception Rooms
- Large Private Garden
- Chain Free
- Great Transport Links
- Bay Windows
- Period Property
Property description
The property is split over two floors and boats gas central heating, double glazing and a large loft space that others have converted into extensions. The ground floor is comprised of a spacious reception room with a large bay window allowing plenty of light, the kitchen features fitted units and leads on to the private garden. The ground floor also features a a three piece W.C, built in storage in the hallway plus, a second reception room / dining room that also has direct access to the garden.
The first floor features all four double bedrooms. The master bedroom faces the front of the property and also includes a large bay window. The other bedrooms are all good sized doubles. This floor also hosts the main bathroom and a separate W.C.
Situated on the sought after Troutbeck Road, the property is within striking distance of New Cross Gate station, just moments away. New Cross, Brockley and Nunhead stations are also within walking distance. All provide frequent connections into Central London or the South East. The lovely green space of Telegraph Hill Lower Park can also be found close by as well as a host of local amenities, shops, bars and restaurants all within a five minute walk.
Ground Floor
Reception Room - 5.23m x 4.24m (17' 2" x 13' 11")
Spacious lounge with a large bay window and fireplace. A great space to relax and entertain.
Kitchen - 3.94m x 2.90m (12' 11" x 9' 6")
Fully fitted with integrated appliances and plenty of built-in storage and access to the garden via the rear door.
Dining Room - 5.08m x 3.66m (16' 8" x 12' 0")
Great size dining room, perfect space for entertaining and has direct access to the private garden.
Garden - 21.33m x 7.93m (70' 0" x 26' 0")
Large private garden with brick built storage.
W.C
Downstairs three piece suite including bidet loo.
First Floor
Bedroom 1 - 5.23m x 4.27m (17' 2" x 14' 0")
The master bedroom overlooks the front of the property, includes a large bay window and fire place with wooden flooring.
Bedroom 2 - 4.11m x 3.68m (13' 6" x 12' 1")
The second largest bedroom faces the rear of the property with views of the garden.
Bedroom 3 - 3.02m x 2.87m (9' 11" x 9' 5")
The third double bedroom is also located on the first floor and overlooks the garden.
Bedroom 4 - 3.07m x 2.31m (10' 1" x 7' 7")
The fourth double bedroom has a large window overlooking the front of the property.
Family Bathroom
The main bathroom features a shower over the bath and has a separate W.C.
Property info
For more information about this property, please contact
Davis and Gibbs, SW9 on +44 20 3641 0375 * (local rate)
Disclaimer
Property descriptions and related information displayed on this page, with the exclusion of Running Costs data, are marketing materials provided by Davis and Gibbs, and do not constitute property particulars. Please contact Davis and Gibbs for full details and further information. The Running Costs data displayed on this page are provided by PrimeLocation to give an indication of potential running costs based on various data sources. PrimeLocation does not warrant or accept any responsibility for the accuracy or completeness of the property descriptions, related information or Running Costs data provided here.
































.gif)