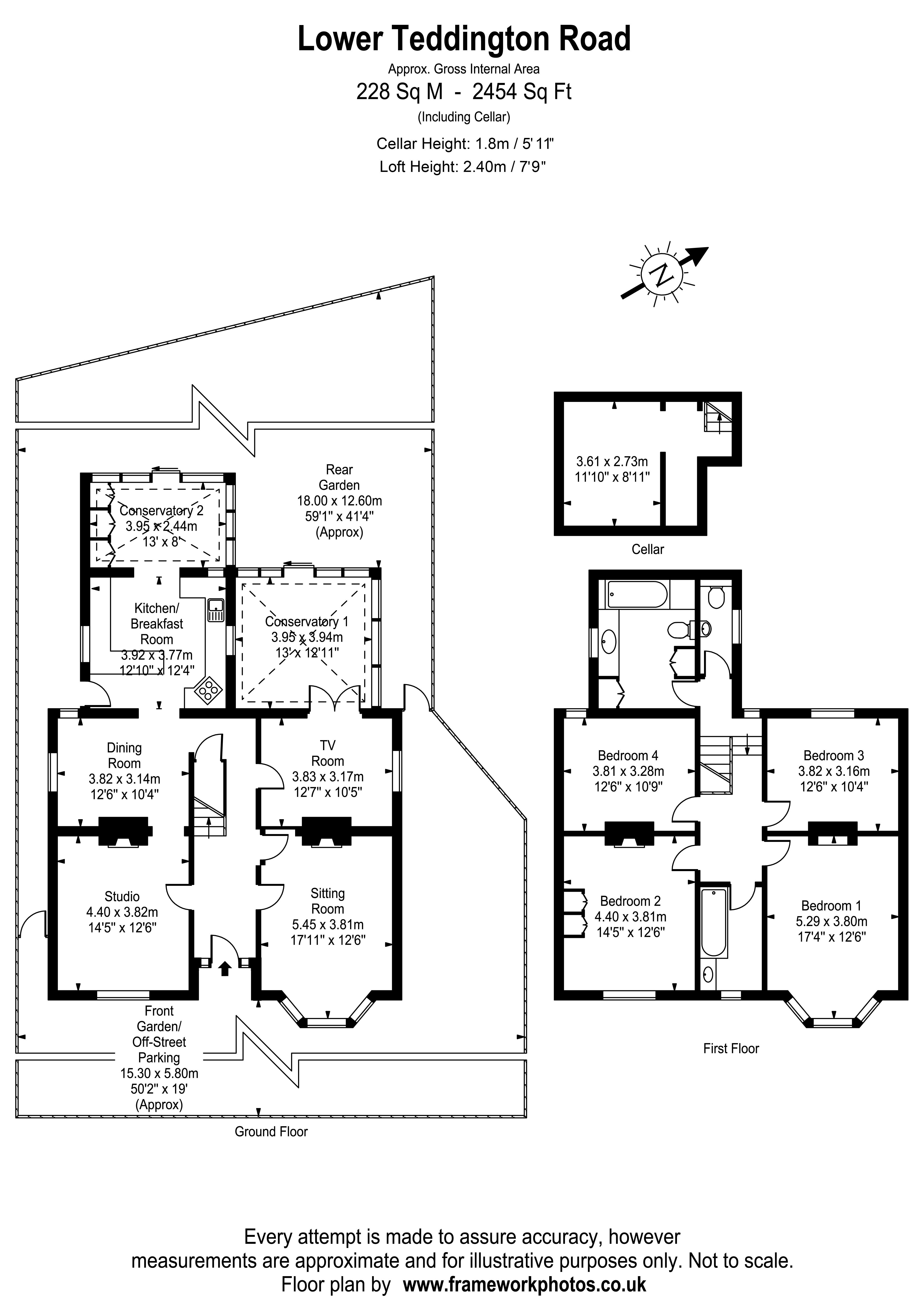Detached house for sale in Lower Teddington Road, Hampton Wick, Kingston Upon Thames KT1
* Calls to this number will be recorded for quality, compliance and training purposes.
Property features
- Borough of Richmond
- Close to Station, River & Parks
- First Time Available in 53 years
- Full of Character
- Scope to Enhance / No Chain
- Four Double Bedrooms
- Two Bathrooms + W.C.
- Four Reception Rooms
- West Facing Walled Garden
- Driveway Parking 2 Cars
Property description
A classic four double bedroom, two bathroom, late Victorian detached house, centrally located for superb local amenities and parkland of Hampton Wick, Kingston, Hampton Court and Teddington, benefitting from driveway parking for two cars, west facing walled rear garden, and useful cellar.
This charming double fronted detached family home is available for the first time in over 53 years. If you are looking for a substantial period home to make your own, in a peaceful location, and with easy access on foot to so many amenities, then this could be the perfect house for you. The High Street and Station are less than 5 mins walk, beautiful stretches of the Thames with Barge Walk and Kingston Bridge (Bentalls Centre, John Lewis & Waitrose) are less than 10 mins walk, and 1,450 acres (750 hectares) of stunning Royal Parkland in both Bushy and Home Park are all on the doorstep.
An intriguing family home which is absolutely bursting with original character features such as; storm porch, high ceilings - some with roses and cornicing, sash windows (new sashes/glazing to front elevation), hardwood handrail and staircase with ornate balustrade, elegant marble fireplaces, and stripped wood floor boards to the studio room.
Internally, the accommodation (228 sqm / 2454 sq. Ft.) is arranged naturally over two floors with good circulation space from a generous hallway and split-level landing. The ground floor comprises entrance hall with under stair cupboard, four separate reception rooms; the two principal rooms both feature attractive working fireplaces. To the rear, a Smallbone Kitchen / Breakfast room opens to a conservatory, which doubles up as a breakfast room / laundry space, and a further large conservatory off the TV room opens to the garden. A trap door from this conservatory leads to a highly useful cellar with dry storage (13.5 sqm / 145 sq. Ft. - head height 1.8m / 5'11").
Upstairs there are four good double bedrooms with two bathrooms and separate W.C. The principle bathroom features quality bespoke storage, fitments and sanitary ware with recessed bath and rain shower. A cavernous attic which has been visually inspected, is part boarded and insulated, with a ridge height of approx. 2.4m / 7' 9" and therefore lending itself viable for potential development subject to usual la consent.
Outside, the entire boundary is walled. The gardens were hard landscaped by award winning designer Cleve West planted with an array of specimen plants, trees and shrubs. Original design plans can be made available during a physical viewing at the property, if requested.
Offered for sale with no onward chain - ready immediately for occupation.
Please contact sole agents Miles & Bird to arrange your personal appointment to view
Property info
For more information about this property, please contact
Miles & Bird, KT8 on +44 20 3589 2864 * (local rate)
Disclaimer
Property descriptions and related information displayed on this page, with the exclusion of Running Costs data, are marketing materials provided by Miles & Bird, and do not constitute property particulars. Please contact Miles & Bird for full details and further information. The Running Costs data displayed on this page are provided by PrimeLocation to give an indication of potential running costs based on various data sources. PrimeLocation does not warrant or accept any responsibility for the accuracy or completeness of the property descriptions, related information or Running Costs data provided here.








































.png)

