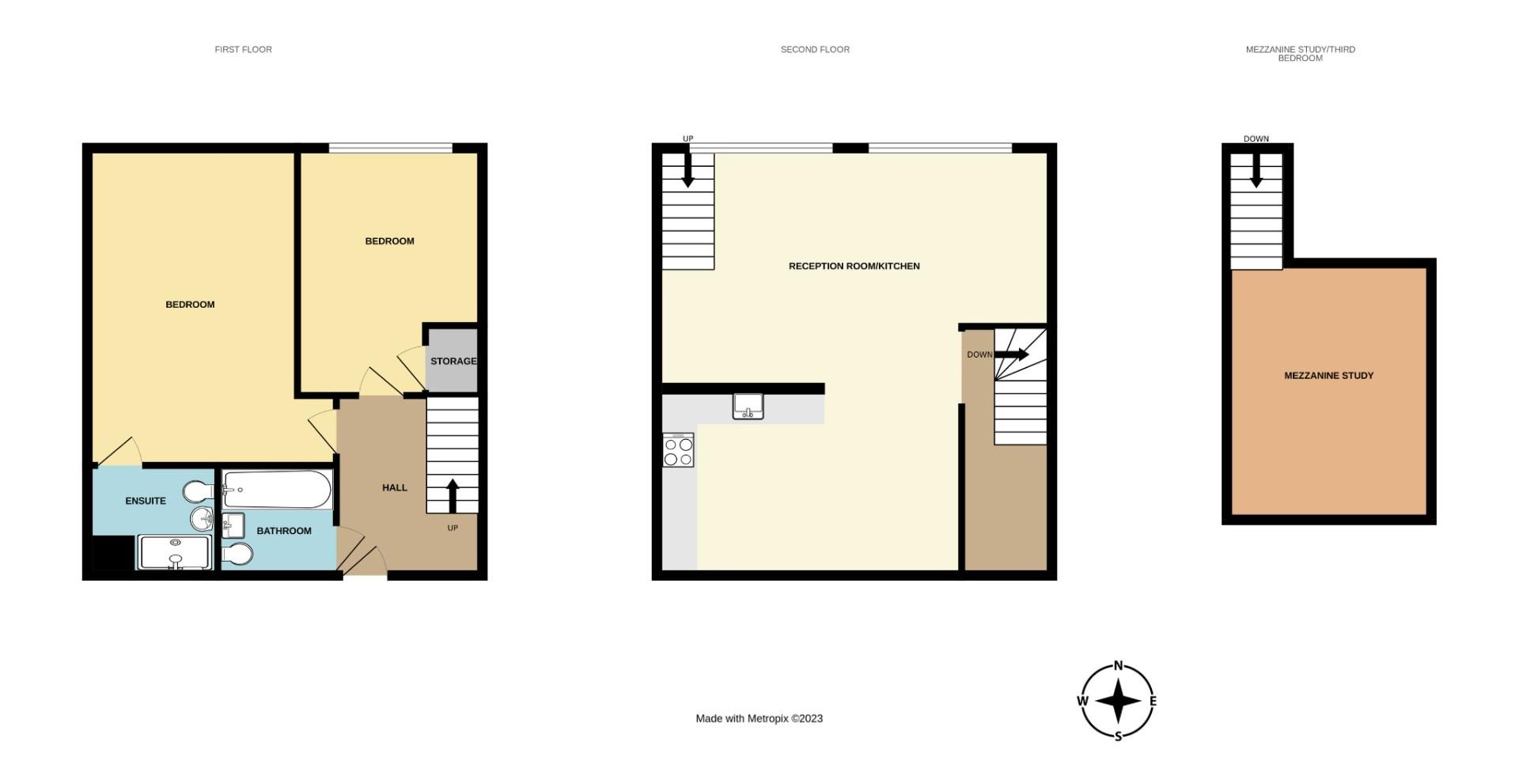Flat for sale in Sweyne Avenue, Southend-On-Sea SS2
* Calls to this number will be recorded for quality, compliance and training purposes.
Property features
- Superb Two Bedroom Duplex Apartment
- Mezzanine Floor
- Allocated Parking
- Close to the City Centre
- Major Rail Links Close By
- En Suite to Principal Bedroom
Property description
Home Estate Agents are delighted to offer for sale this unique and superb two/three bedroom first and second floor duplex forming part of this historic building close to central Southend and mainline stations with secure gated parking.
The accommodation comprises: Communal entrance, own hallway, lounge/diner with a mezzanine floor, kitchen, two bedrooms, the master having an en-suite shower room and a modern family bathroom. The exterior has an allocated parking space via a secured gated entrance and is set in communal grounds and gardens.
The property also benefits from radiator heating served by gas boiler and is further complemented newly installed double glazed windows.
Situated in the heart of Southend, you are located just moments from the High Street, mainline railway stations with services to London and the seafront with yearly picturesque walks and an abundance of amenities.
First Floor Entrance
Entrance Hall
Wooden flooring, spotlights, stairs leading to second floor, understairs storage with radiator, intercom system. Doors to:
Open Plan Living/Dining/Kitchen (7.32m x 6.10m (24'0 x 20'0))
Wooden flooring, Velux windows, two large double glazed windows to the front plus two further double glazed windows, vaulted ceiling with inset downlighters and exposed beams, access to Mezzanine.
Kitchen (4.50m x 2.44m (14'9 x 8'0))
Wooden flooring, down lighters, rolled edge worksurfaces with wood effect wall and base units, integrated oven, hob, fridge freezer and dishwasher, wall mounted Gloworm combintation boiler, radiator.
Master Bedroom (3.05m x 2.74m (10'0 x 9'0))
Wood effect laminate flooring, down lighters, double glazed windows to front, built in wardrobe, radiator. Door to:
En-Suite Shower Room
Laminate tiled effect flooring, part tiled walls, down lighters, walk in tiled cormer shower, wash hand basin with mixer tap, wall mounted cabinet, WC, chrome heated towel rail.
Bedroom Two (3.96m x 3.05m (13'0 x 10'0))
FItted carpet, down lights, large double glazed window to fornt, two built in wardrobes, radiator, storage cupboard housing water tank.
Family Bathroom
Tiled flooring, part tiled walls, downlighters, bath with shower, wash hand basin, WC, chrome heated towel rail. Stairs leading to:
Mezzanine Study/Third Bedroom (3.35m x 2.44m (11'0 x 8'0))
This area is ideal for a study or futher bedroom and overlooks the living/kitchen/dining area with wood effect laminate flooring, Velux window, wall mounted light.
Externally
Parking
Allocated parking for one car
Lease Information
Lease: 103 years remaining
Ground Rent: £25 per annum
Service Charge: £1,564.94 per annum
Please note this lease information has been provided by the vendor and we have not substantiated it with solicitors.
N.B.
The property currently has tenants in situ
Property info
For more information about this property, please contact
Home, SS9 on +44 1702 568199 * (local rate)
Disclaimer
Property descriptions and related information displayed on this page, with the exclusion of Running Costs data, are marketing materials provided by Home, and do not constitute property particulars. Please contact Home for full details and further information. The Running Costs data displayed on this page are provided by PrimeLocation to give an indication of potential running costs based on various data sources. PrimeLocation does not warrant or accept any responsibility for the accuracy or completeness of the property descriptions, related information or Running Costs data provided here.


























.png)
