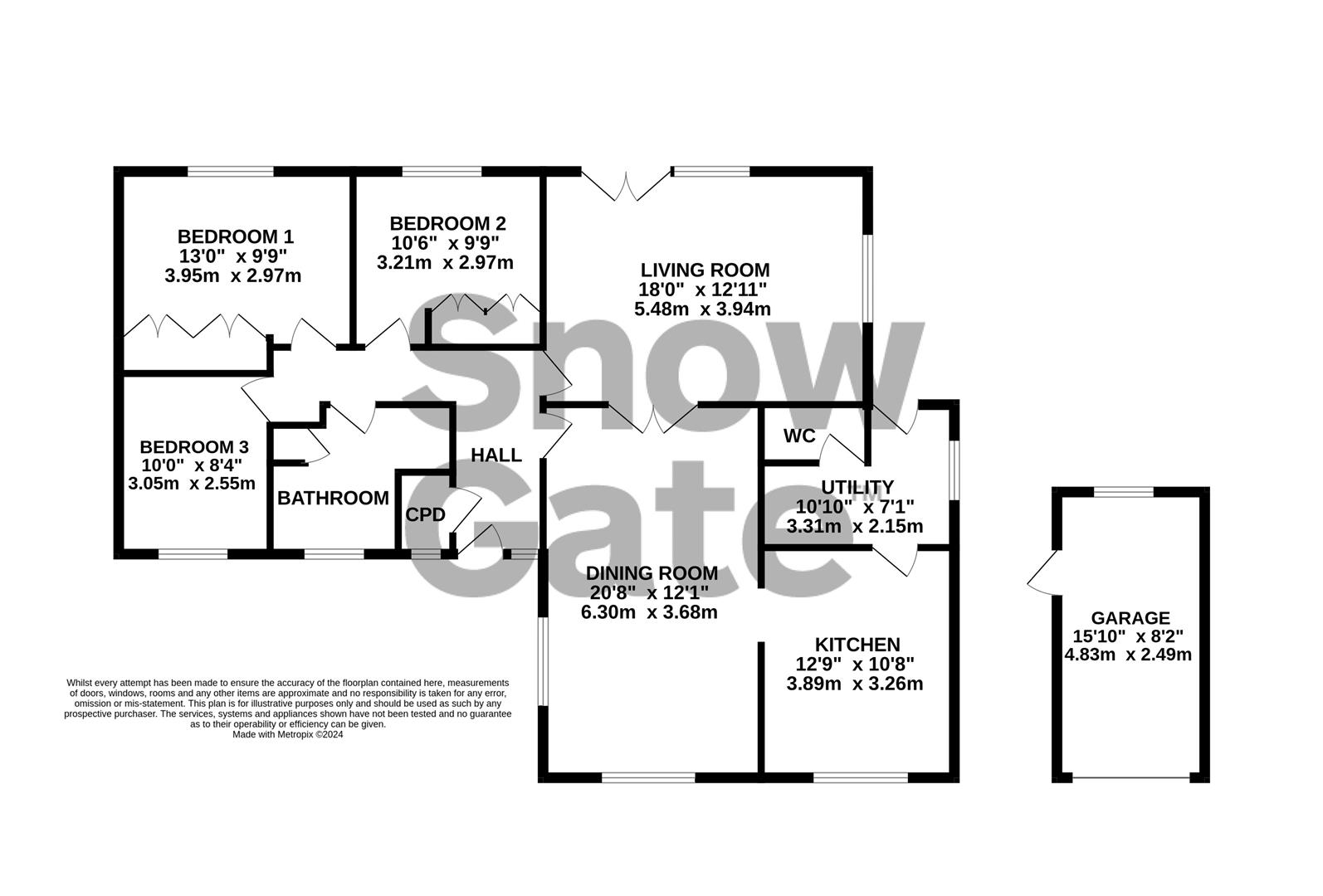Detached bungalow for sale in Westfield Lodge, Deyne Road, Netherton HD4
* Calls to this number will be recorded for quality, compliance and training purposes.
Property features
- Three bedroom detached true bungalow
- Set on A large plot with separate garage & plenty of parking
- Flat landscaped gardens with mature shrubs
- Backing onto open countryside
- Large fitted kitchen & two spacious reception rooms
- Modern throughout - available with no onward chain
Property description
A spacious three double bedroom detached true bungalow on this large level plot with far reaching views. Modern throughout with two generous reception rooms within walking distance of local shops and amenities. Entrance hallway, lounge, dining room, kitchen, utility/larder and separate WC. Three double bedrooms and a family bathroom. Plenty of off road parking, front and side gardens, detached garage, and potting shed.
No vendor chain.
Entrance
The front door opens to the hallway with doors to the walk in coats cupboard, dining room, lounge, bedrooms and bathroom.
Cloakroom (1.45m x 0.91m (4'9" x 3'0"))
A spacious and versatile space with a front aspect window and plumbing for a WC if required.
Dining Room (6.30m x 3.63m (20'8" x 11'11"))
A really spacious second reception room with both front and side aspect windows and glazed doors to the lounge and a doorway to the kitchen.
Living Room (5.49m x 3.91m (18'0" x 12'10"))
A formal reception room with windows looking over the garden and glazed doors opening to the outside.
Kitchen (3.84m x 3.23m (12'7" x 10'7"))
A spacious kitchen with views to Castle Hill via the front aspect windows and a door to the utility/larder. The kitchen has a tiled floor and comprises a range of base and wall units with granite effect roll top work surface, gas range cooker with extractor hood over, integrated dishwasher and space for a fridge and freezer.
Utility/Larder (3.30m x 2.16m (10'10" x 7'1"))
The utility has a stainless steel sink, plumbing for a washer and space for a dryer as well as larder storage. Side aspect window, door to the outside and internal door to the WC. Gas central heating boiler.
Wc (1.63m x 0.89m (5'4" x 2'11"))
Comprises a white low flush wc and tiled splash back.
Master Bedroom (3.96m x 2.97m (13'0" x 9'9"))
A kingsize bedroom with fitted wardrobes and a rear window looking over the garden.
Bedroom 2 (3.18m x 3.00m (10'5" x 9'10"))
A double bedroom with a rear aspect window, garden views and fitted wardrobes.
Bedroom 3 (3.02m x 2.57m (9'11" x 8'5"))
A double bedroom with far reaching front aspect views.
Bathroom (2.44m x 2.03m (8'0" x 6'8"))
A fully tiled bathroom with down lighters and fitted storage comprising a white panel bath, separate shower enclosure, wash basin in a vanity unit and back to wall WC.
Parking And Garage
The property has a large amount of off road parking and a detached single garage.
Gardens
The property occupies a very generous level plot with gardens to front, rear and sides, adjoining open land and includes a potting shed.
Property info
Westfieldlodge148Deyneroadnethertonhd47Ep-High (1) View original

For more information about this property, please contact
SnowGate, HD9 on +44 1484 973900 * (local rate)
Disclaimer
Property descriptions and related information displayed on this page, with the exclusion of Running Costs data, are marketing materials provided by SnowGate, and do not constitute property particulars. Please contact SnowGate for full details and further information. The Running Costs data displayed on this page are provided by PrimeLocation to give an indication of potential running costs based on various data sources. PrimeLocation does not warrant or accept any responsibility for the accuracy or completeness of the property descriptions, related information or Running Costs data provided here.



































.png)
