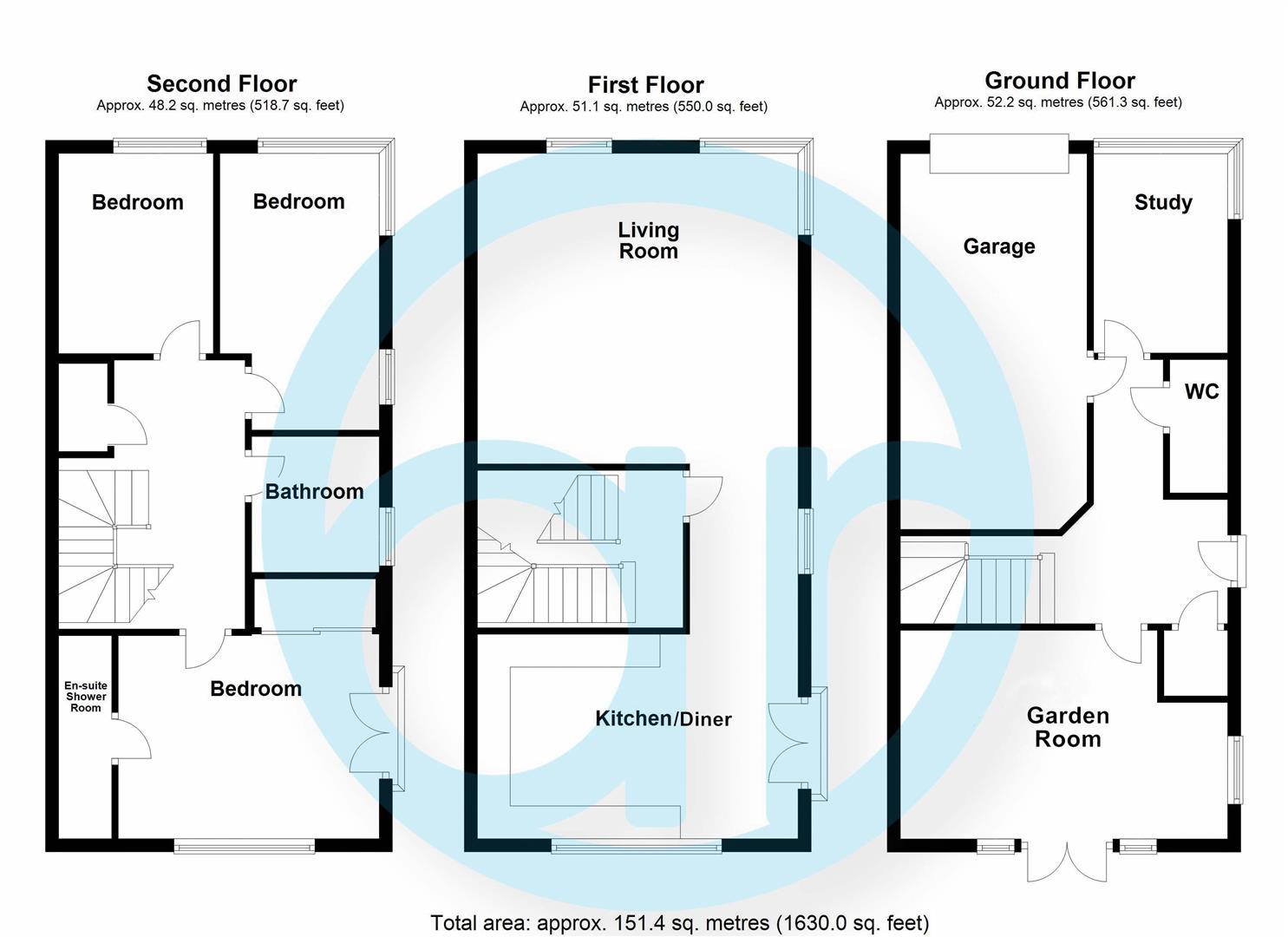Property for sale in Bluebell Way, Worthing BN12
* Calls to this number will be recorded for quality, compliance and training purposes.
Property features
- Fitted with solar panels providing excellent energy efficiency and lower bills
- Quiet home office situated on the ground floor
- South facing garden with lawn and patio areas
- Beautiful views extending up towards the South Down National Park
- Catchment area for popular and sought after schools
- Convenient location for local shops, amenities and restaurants
- Goring-by-Sea train station less than 0.1 mile away (approx. Two minute walk)
- Easy access Brighton and Chichester via the A27 and A259
- Can be sold with vacant possession
Property description
A modern family house with bright, spacious accommodation, two reception rooms and a quiet home office. The property has excellent energy efficiency with solar panels and stunning views of the South Downs. Situated only a two minutes from the train station with direct trains to London and Brighton.
Aspire Residential are delighted to announce for sale, this modern family house with bright, spacious accommodation, two reception rooms and a quiet home office. The property has excellent energy efficiency with solar panels and stunning views of the South Downs. Situated only a two minutes from the train station with direct trains to London and Brighton. This property can be sold with vacant possession.
Entrance Door
Double glazed doors opening into:
Entrance Hallway
Coats cupboard which also houses the boiler. Radiator. Thermostat control. Door into garage. Karndean flooring.
Downstairs W/C
Double glazed frosted window to front with Radiator below. Part tiled walls for splashback. Button flush W/C. Floating wash hand basin. Tiled floor.
Study (10' 0'' x 6' 8'' (3.05m x 2.03m))
Double glazed adjoining corner unit windows. Radiator. Karndean flooring.
Garden Room (16' 1'' into recess x 10' 0'' (4.90m x 3.05m))
Double glazed doors and windows to rear with fitted shutters. Additional window to side. Radiator. Karndean flooring.
Stairs Upto:
First Floor Landing
Radiator. Door into:
Lounge (16' 3'' x 15' 6'' (4.95m x 4.72m))
Double glazed adjoining corner unit window with views over the South Downs. Two additional windows. Radiator. TV point. Karndean flooring. Opening into:
Open Plan Kitchen/Diner (17' 0'' x 10' 5'' (5.18m x 3.17m))
Double glazed windows to side and double glazed doors that open to a Juliette Balcony. Matching range of 'soft grey' wall and base units with soft closing doors. Display cabinets. One and half bowl sink inset to worktop with mixer tap and drainer board. Integrated appliances include an eye level 'Neff' fan assisted oven and grill, 'Neff' 4 ring induction hob with overhead extractor fan, dishwasher and fridge/freezer. Kickboard feature lights. Space to dine. Karndean flooring.
Stairs Upto:.
Top Floor Landing
Access to loft space. Natural light tunnel. Thermostat control. Linen cupboard. Carpeted flooring
Master Bedroom (12' 10'' x 10' 5'' (3.91m x 3.17m))
Double raised windows to rear and double glazed doors opening to Juliette Balcony. Radiator. Built in wardrobe. Carpets.
En Suite
Floor to ceiling walls. Walk in shower. Button flush W/C. Pedestal wash hand basin. Chrome heated towel rail. Tiled flooring.
Family Bathroom
Double glazed frosted window to side. Part tiled walls for splashback. Panel enclosed bath with mains fed shower & glass shower screen. Button flush W/C. Floating wash hand basin. Chrome heated towel rail. Tiled floor.
Bedroom Two (14' 0'' x 8' 0'' (4.26m x 2.44m))
Double glazed adjoining corner unit window with views across the South Downs. Additional window to side. Radiator. Carpets.
Bedroom Three (9' 10'' x 7' 11'' (2.99m x 2.41m))
Double glazed window to rear offering views across the South Downs. Radiator. Carpets.
South Facing Garden
Partly paved for dining extending into lawn with decorative flower beds.
Garage
Manual up and over door. Utility space with washing machine.
Note from the agent: The houses are all freehold but all homeowners are automatically allocated 1 share in Aspects (Goring) Management Services Ltd which means they are required to pay an annual management fee to Aspects Management Services Ltd which is currently £350 for the upkeep of the communal areas, estate fences, maintenance and power for the bollard lighting and drainage pump.
Goring-by-Sea, a coastal suburb of Worthing, England, harmoniously combines seaside tranquillity and modern living. Nestled between the South Downs National Park and the English Channel, the area offers stunning views of the countryside and coastline. Characterised by tree-lined streets, diverse housing options, and easy beach access, Goring-by-Sea provides a peaceful retreat with well-regarded schools, shopping, and dining. Active community events and a strong neighbourhood spirit contribute to the area's charm, making Goring-by-Sea an idyllic destination that seamlessly blends the beauty of nature with suburban convenience.
Property info
For more information about this property, please contact
Aspire Residential Estate & Letting Agents, BN13 on +44 1903 890474 * (local rate)
Disclaimer
Property descriptions and related information displayed on this page, with the exclusion of Running Costs data, are marketing materials provided by Aspire Residential Estate & Letting Agents, and do not constitute property particulars. Please contact Aspire Residential Estate & Letting Agents for full details and further information. The Running Costs data displayed on this page are provided by PrimeLocation to give an indication of potential running costs based on various data sources. PrimeLocation does not warrant or accept any responsibility for the accuracy or completeness of the property descriptions, related information or Running Costs data provided here.




























.png)
