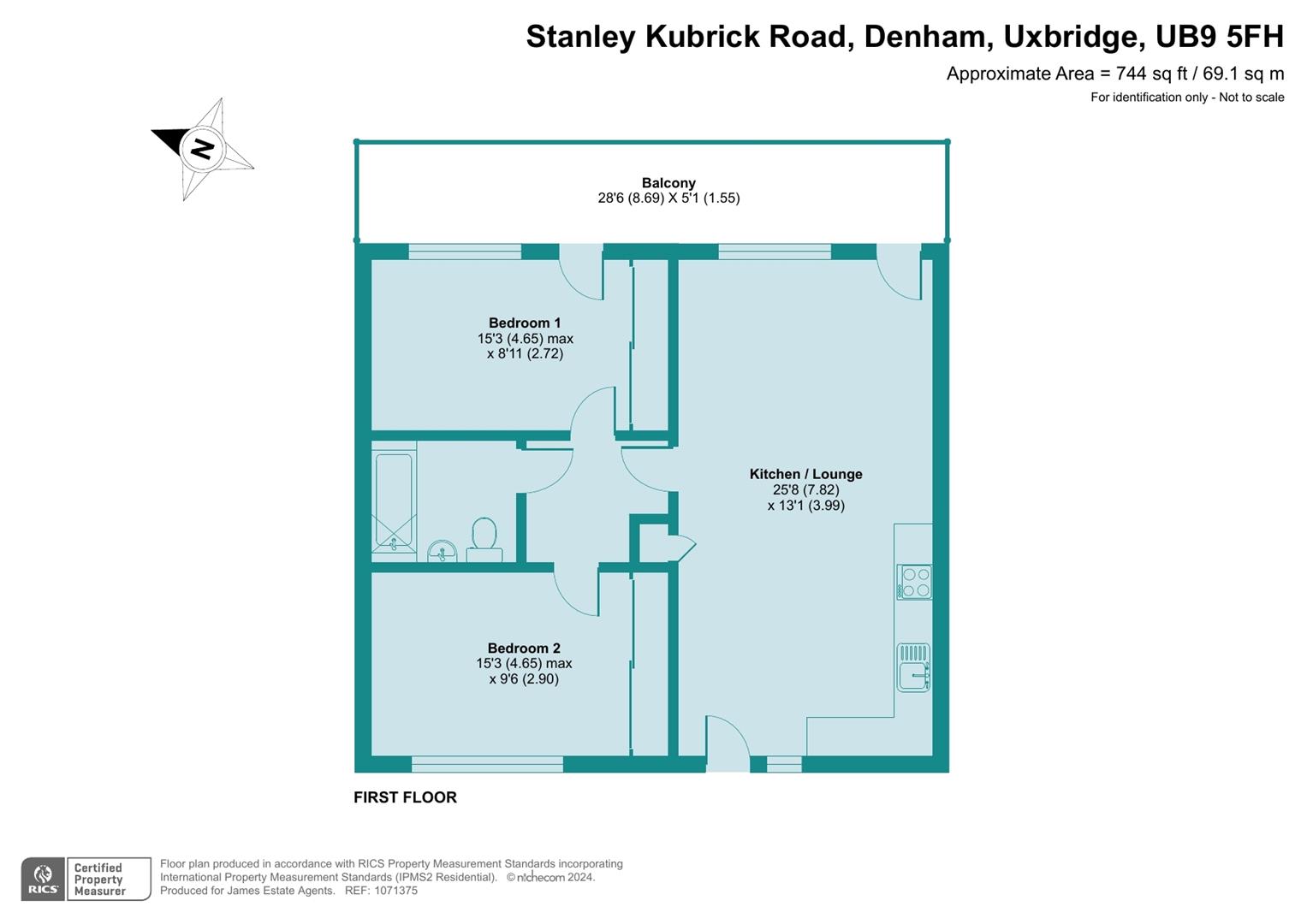Flat for sale in Stanley Kubrick Road, Denham, Uxbridge UB9
* Calls to this number will be recorded for quality, compliance and training purposes.
Property features
- No onward chain
- First floor apartment within Grade II Art Deco Listed Building
- Open plan kitchen/diner/lounge
- Balcony
- Two double bedrooms with fitted wardrobes
- Contemporary bathroom
- Two allocated parking spaces, landscaped grounds with water features
- Exclusive use of cinema, bar and community room
- Walking distance to Denham Train Station
- EPC Rating C
Property description
No onward chain. This stylish 2 bedroom first floor apartment is situated in the restored Grade 11 listed building of the former Denham Film Laboratories. Located within walking distance of local amenities, Denham train station and a few miles from M25 and M40 motorways. The apartment comprises of an open plan kitchen/dining/living space with floor to ceiling windows and access to a private balcony. Both the double bedrooms have fitted wardrobes and the master has direct access to the balcony. A well appointed modern 3 piece bathroom with smart shower, bath and mirror completes the accommodation. There are 2 allocated parking spaces a rare find in many properties in this area. Residents and their guests benefit from the exclusive use of the stunningly restored cinema, adjoining bar, community room and a concierge service. Lease: 999 years from 1/1/2017
Ground Rent: £400 per annum - £200 paid twice a year. Service Charges: £2500 per annum - £1250 paid twice year. Insurance - £400 per annum.
Kitchen/Diner/Lounge
Open plan living space overlooking landscaped garden. Oak flooring, underfloor heating. Range of grey gloss wall and base units with quartz stone worktops. Appliances to include integrated Zanussi stainless steel electric fan oven, ceramic hob, Electrolux stainless steel extractor, Zanussi fridge/freezer, washer/dryer dishwasher. Worktop upstands and a stainless steel splashback. LED plinth feature lighting. Fascino stainless steel hand-finished sink, with oversized single bowl and integrated removable chopping board. Fascino designer curved tap with clipped hose-spray extension. Fascino instant boiling water tap. Integrated stainless steel soap dispenser. Storage cupboard. Telephone and tv points. Door leading to balcony.
Bedroom 1 (4.65 x 2.72 (15'3" x 8'11"))
Oak flooring, underfloor heating and fitted wardrobes. Television and telephone points. Door leading onto balcony.
Bedroom 2 (4.65 x 2.90 (15'3" x 9'6"))
Oak flooring, underfloor heating and fitted wardrobes.
Bathroom
Contemporary bathroom. Fascino digitally controlled Smart Tap, Smart Shower, Smart Bath., Smart Mirror with LED lighting, shaver socket, digital clock and de-mist pad. Walnut vanity unit with integrated storage space and black porcelain worktop. Rak Ceramics basin. Rak Ceramics Hygiene+ WC with rak Rimless pan and soft close ergonomic design seat. Low-level LED strip lighting to bath. Fully tiled walls and floor. Underfloor heating.
Parking
Bays 27 & 28.
Communal Facilities
The communal areas of this building are truly impressive, The foyer provides an opulent reception area with marble flooring, comfortable seating, concierge desk and lifts to all floors.
A new glass roofed central atrium rising from the ground to top floor forms a dramatic space combining a beautiful curved centrepiece stairwell, water feature and floor to ceiling glazing allowing natural light to flood in. Residents and their guests have exclusive use of the restored cinema, bar and community room.
Lease
Lease: 999 years from 1/1/2017
Ground Rent: £400 per annum - £200 paid twice a year
Service Charges: £2500 per annum - £1250 paid twice year
Insurance - £400 per annum
Review Dates: Annually
(should you wish to proceed with the purchase of this property, these details must be verified by your solicitor)
Local Authority
South Buckinghamshire
Council Tax Band
Band C
Additional Information
Integrated smart lighting and heating control with 7” touch screen interface
Smoke alarm
Audio telephone entry system
There is a lift at this property
Heating - gas underfloor heating
UPVC double glazed units
Main service connection - all main service connections
Broadband speeds : Standard18 Mbps1 MbpsGood Superfast - Not available Ultrafast1000 Mbps220 Mbps
Broadband provider - Virgin
Mobile signal: O2, Three, Vodafone - Likely to have good coverage
Denham
Denham occupies a desirable location offering classic village appeal and green surroundings. There is a great offering of places to eat, a selection of shops and a train station with direct links to Marylebone and High Wycombe. Both the M25 and M40 are only a few miles away.
Agency Notes
All buyers should note that we will require proof of funding and suitable id to support any offers you wish to make on this property.
D1/160124
Property info
For more information about this property, please contact
James Estate Agents, WD3 on +44 1923 908865 * (local rate)
Disclaimer
Property descriptions and related information displayed on this page, with the exclusion of Running Costs data, are marketing materials provided by James Estate Agents, and do not constitute property particulars. Please contact James Estate Agents for full details and further information. The Running Costs data displayed on this page are provided by PrimeLocation to give an indication of potential running costs based on various data sources. PrimeLocation does not warrant or accept any responsibility for the accuracy or completeness of the property descriptions, related information or Running Costs data provided here.
























.png)
