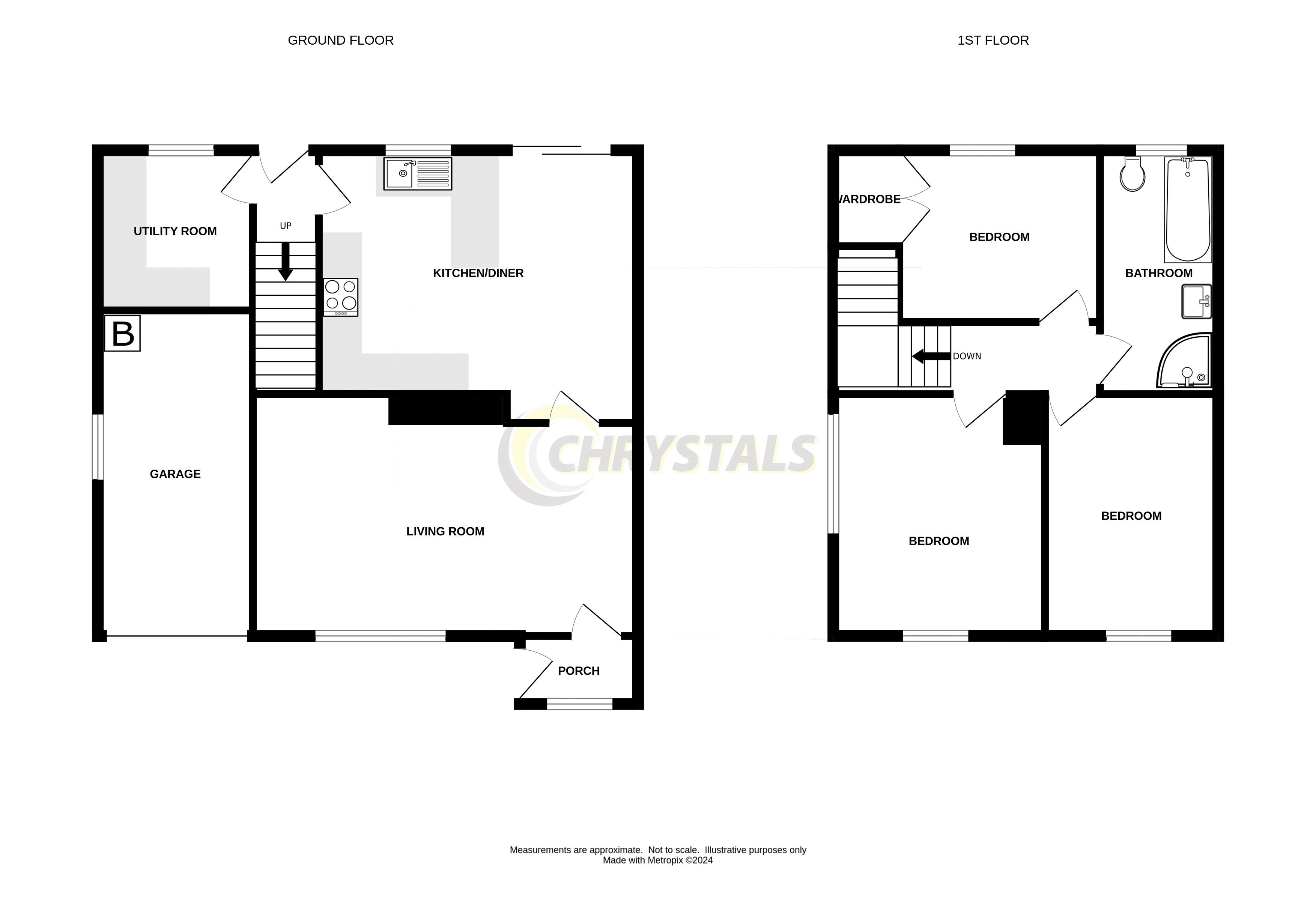Detached house for sale in Lhon Vane Close, Onchan, Isle Of Man IM3
* Calls to this number will be recorded for quality, compliance and training purposes.
Property features
- Semi-Detached Home Located In This Popular Quiet Residential Location
- Located Within Easy Reach Of The Various Amenities Of Onchan Village Including Shops, Schools, Bus Routes And A Short Distance To Douglas Promenade
- Large Open Plan Kitchen Diner And Lounge
- 3 Bedrooms And Family Bathroom
- Garage And Off Street Parking For Multiple Vehicles
- Well Maintained Front Garden And Fully Fenced Rear Garden
- Viewing Highly Recommended
Property description
A semi-detached home located in this popular quiet residential location, this end of cul-de-sac property comprises of 3 Bedrooms, 1 Reception, large open plan Kitchen/diner, 1 Bathroom, Garage, driveway for 2 cars and a front and rear well maintained garden. With a fully boarded loft space for storage. This property has recently been fully re-roofed, new facias and soffits and has uPVC double glazed windows, with a secure private rear garden recently fully fenced. The property will be vacant on possession. Viewing Highly Recommended!
Location
From Bray Hill travel northbound on the A2 through Governors Hill roundabout towards Onchan. At the traffic lights turn left onto Avondale Road and continue straight ahead onto Hillberry Road. Turn left onto Lhon Vane Close and follow round to the left and the property can be clearly identified by our For Sale Board.
Entrance Porch
UPVC double glazed stained glass door. Large uPVC double glazed window. LED downlights. Tiled floor. Opaque double glazed leading into
Living Room (19' 4'' x 12' 2'' (5.9m x 3.7m))
Coved ceiling. Laminated flooring. Multiple plug sockets. Television and satellite points. Large picture uPVC double glazed window. Anthracite vertical radiator. Horizontal Anthracite radiator.
Kitchen/Dining Room (16' 1'' x 11' 10'' (4.9m x 3.6m))
Excellent range of modern white panelled base, wall and drawers units with granite effect worktops incorporating 1 1/2 bowl sink unit with mixer tap. Large fitted breakfast bar. Integrated appliances include Sharp microwave (combi and grill) and Samsung 4 ring halogen hob with extractor over. Wine storage units. Tiled splashback. LED downlights. Kickerboard heating and with lighting. Multiple plug sockets. Wooden beams. Television and satellite points. Laminate flooring. UPVC double glazing window to rear aspect. Vertical radiator. Floating shelves to one wall. UPVC double glazed sliding doors to rear garden.
Rear Hall
Laminate floor. Stairs to upper floor. UPVC double glazed door to rear garden.
Utility (7' 3'' x 6' 3'' (2.2m x 1.9m))
Laminate worktops with eye level units. Plumbed for washing machine and tumble dryer. Plumbed for dishwasher. Space for fridge freezer. Ceiling light. Laminate flooring. Radiator. Multiple plug sockets. UPVC double glazed window to rear aspect.
First Floor: Landing
UPVC double glazed window. Carpeted floor.
Master Bedroom (12' 2'' x 8' 10'' (3.7m x 2.7m))
Dual aspect. Radiator. Carpeted floor. Ceiling light. Multiple plug sockets.
Bedroom (12' 6'' x 8' 10'' (3.8m x 2.7m))
UPVC double glazed windows to front aspect. Laminate flooring. Loft hatch to fully boarded loft space. Ceiling light. Multiple plug sockets. Radiator.
Bedroom (10' 2'' x 7' 7'' (3.1m x 2.3m))
Formerly used as a double bedrrom but is currently utilised as an office. UPVC double glazed window overlooking the rear garden and with distant sea views. Ceiling light. Carpeted floor. Radiator. Multiple plug sockets. Fitted wardrobe. Wall mounted shelving units.
Family Bathroom
Modern white four piece suite comprising panelled bath with shower attachment, vanity wash hand basin and WC. Enclosed shower cubicle with rainhead. Fully tiled walls. Laminate flooring. Chrome heated towel rail. LED downlights. Opaque uPVC double glazed window.
Outside
Front: Lawned garden with off road parking for multiple vehicles. Concrete pathway. To the side there is a gate leading to the rear.
Rear: Lawned garden with fenced boundary to all sides. Shrubs. Concrete path.
Garage (16' 1'' x 7' 7'' (4.9m x 2.3m))
Up and over door. Power and light. Water tap. Wall mounted gas central heating boiler. Window to side aspect.
Services
Mains water, electricity and drainage. Gas central heating.
Viewing
Viewing is strictly by appointment through Chrystals. Please inform us if you are unable to keep appointments.
Possession
On completion.
The company do not hold themselves responsible for any expenses which may be incurred in visiting the same should it prove unsuitable or have been let, sold or withdrawn.
Disclaimer - Notice is hereby given that these particulars, although believed to be correct do not form part of an offer or a contract. Neither the Vendor nor Chrystals, nor any person in their employment, makes or has the authority to make any representation or warranty in relation to the property. The Agents whilst endeavouring to ensure complete accuracy, cannot accept liability for any error or errors in the particulars stated, and a prospective purchaser should rely upon his or her own enquiries and inspection. All Statements contained in these particulars as to this property are made without responsibility on the part of Chrystals or the vendors or lessors.
Property info
For more information about this property, please contact
Chrystals Estate Agents, IM1 on +44 330 038 3425 * (local rate)
Disclaimer
Property descriptions and related information displayed on this page, with the exclusion of Running Costs data, are marketing materials provided by Chrystals Estate Agents, and do not constitute property particulars. Please contact Chrystals Estate Agents for full details and further information. The Running Costs data displayed on this page are provided by PrimeLocation to give an indication of potential running costs based on various data sources. PrimeLocation does not warrant or accept any responsibility for the accuracy or completeness of the property descriptions, related information or Running Costs data provided here.




































.png)
