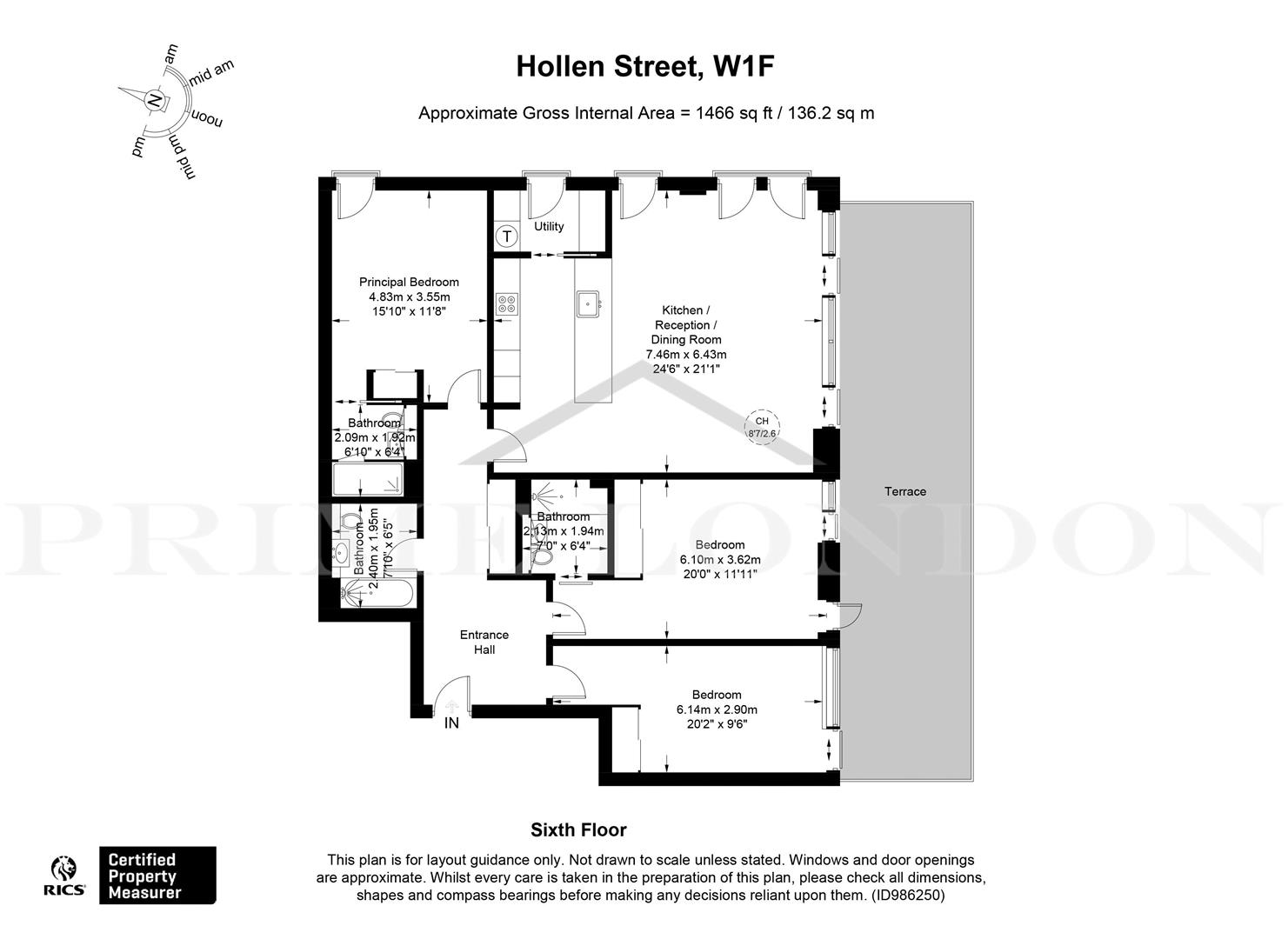Flat for sale in 15 Hollen Street, Soho, London W1F
* Calls to this number will be recorded for quality, compliance and training purposes.
Property features
- Exceptional Penthouse Apartment in the heart of Soho
- Three spacious bedrooms/Three bathrooms (Two ensuite)
- Large South Facing Terrace
- 1466 sq ft/136.2 sq m
- Underground Parking
- 24 hours concierge/security
Property description
Located in the lively neighbourhood of Soho, this property offers panoramic views of the West End. It features three spacious bedrooms, three bathrooms, a porter service, underground parking, and a convenient central W1 location. Additionally, it is situated just a short distance away from three underground tube stations.
This exceptional penthouse apartment with three bedrooms is located just moments away from Oxford Street. It has been meticulously designed by the world-renowned Johnson & Naylor, ensuring the highest standard of quality. Situated on the sixth floor, the apartment consists of three double bedrooms with built-in storage, two contemporary en-suite bathrooms, and an additional family bathroom, all finished to a superior standard.
Since its completion, this penthouse has been exclusively owned by a single family and has been maintained in immaculate condition. The penthouse offers a spacious open-plan living room, seamlessly connected to a modern bespoke kitchen, and leading out to a generously sized roof terrace. With ample natural light, the apartment provides captivating views over Soho, as well as towards the South Bank and the London Eye. The building provides the convenience of 24-hour security, and the apartment includes secure underground parking.
The Ampersand, described by the architectural firm behind it, portrays the building as a collaborative effort between the architect, artist, furniture designer, graphic designer, and interior designer. The existing mixed-use building on the site underwent extensive refurbishment to accommodate four levels of office space and two penthouse floors containing ten apartments. Externally, the building has been transformed. The façade has been fully upgraded, including the reorientation of the entrance to the corner of Wardour and Hollen Street. Darling-designed external copper fins and internal lighting visible from the street make the building glow in the sunlight and at night.
Property info
For more information about this property, please contact
Prime London (Central and West), SW1W on +44 20 3641 5670 * (local rate)
Disclaimer
Property descriptions and related information displayed on this page, with the exclusion of Running Costs data, are marketing materials provided by Prime London (Central and West), and do not constitute property particulars. Please contact Prime London (Central and West) for full details and further information. The Running Costs data displayed on this page are provided by PrimeLocation to give an indication of potential running costs based on various data sources. PrimeLocation does not warrant or accept any responsibility for the accuracy or completeness of the property descriptions, related information or Running Costs data provided here.



























.png)

