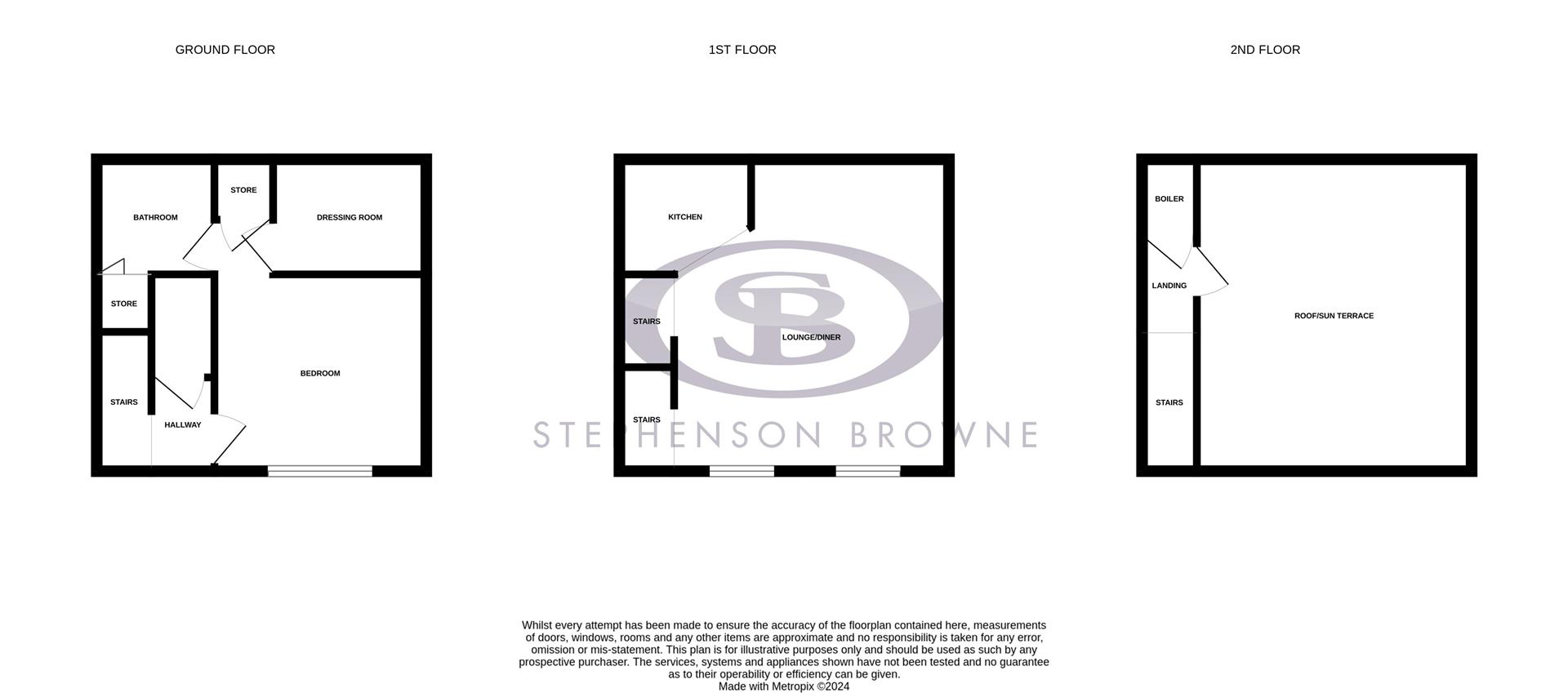Terraced house for sale in Railway View, Crewe CW1
* Calls to this number will be recorded for quality, compliance and training purposes.
Property features
- Beautifully Presented Throughout
- Modern Town House
- Lovely Roof Terrace
- Arranged Over Three Floors
- Underfloor Heating
- No Buying Chain Involved
- Ideal For All Age Groups
- Open Plan Lounge Diner Fitted Kitchen
- Bedroom With Walk in Wardrobe/Study
- Bathroom & Cloakroom
Property description
Welcome to this stunning modern mews residence that effortlessly blends luxury and functionality in a prime location. Nicely tucked away, this contemporary home redefines urban living with its thoughtfully designed layout and features. Upon entering the residence, you are greeted by a ground floor that combines comfort and convenience with a cloakroom add a practical touch for guests and daily living. And stairway to the first floor. The ground floor houses the bedroom is a tranquil retreat, boasting ample space and natural light. There is a lovely modern bathroom, in essence creating an en-suite facility and a dressing area adds a touch of elegance, providing the perfect space to prepare for any occasion. Ascend to the first floor, and you'll discover an open plan haven that encompasses a lounge, diner, and lovely fitted kitchen. This seamless integration of living spaces creates an inviting atmosphere, ideal for entertaining or simply enjoying the pleasures of everyday life. The kitchen has a range of stylish units to include a built in oven and hob and concealed fridge freezer . One of the highlights of this modern mews is the walled roof terrace, offering a private outdoor escape. This thoughtfully designed space provides a serene environment for relaxation and al fresco dining, all while enjoying panoramic views of the surroundings. Practicality meets modernity with underfloor heating and double glazing throughout ensuring comfort in every season. Forget about the hassle of a buying chain – this property is ready for you to make it your own.
Entrance
Double glazed entrance door. Tiled floor. Stairs leading to the first floor. Access to cloakroom and bedroom.
Cloakroom
Tiled floor. Wall mounted wash hand basin with splash back tiling. Low level W.C.
Ground Floor Bedroom (3.275m x 3.087m (10'8" x 10'1"))
Double glazed window to the front. Tiled floor. TV point. Underfloor heating. Door to bathroom and walk in wardrobe/office.
Walk-In Wardrobe/Office (2.332m x 1.730m (7'7" x 5'8"))
Tiled floor. Under floor heating.
Ground Floor Bathroom
Tiled floor with under floor heating. Full suite comprising a panel bath with wall mounted shower over with glass screen. Pedestal wash hand basin. Low level W.C. Complementary tiling. Extractor fan. Built in store cupboard. Just outside the bathroom there is a built in store which has plumbing and space for a washing machine and tumble dryer.
Stairs To First Floor
Giving access to the open plan reception areas.
Open Plan Fitted Kitchen Lounge Diner (5.595m x 4.870m (18'4" x 15'11"))
Two double glazed windows. Stairs to roof terrace. Underfloor heating.
Kitchen Area
Tiled floor with under floor heating. Fitted with a range of base and wall mounted cabinets with granite effect preparation surfaces incorporating a one and a half bowl sink unit. Base and wall mounted cabinets. Built in four ring gas hob with an electric oven and grill. Extractor fan. Integrated fridge and freezer.
Stairs To Roof Terrace
Giving access to a landing with built in store housing the boiler. Double glazed door to the roof terrace.
Roof Terrace
Private roof terrace with walled boundaries providing a great outdoor area to be enjoyed by friends and family during the summer months.
Externally
To the front of the property is a small forecourt garden with railed boundaries. There is a communal parking area to be used by residents and visitors.
Tenure
We understand from the vendor that the property is freehold. We would however recommend that your solicitor check the tenure prior to exchange of contracts.
Need To Sell?
For a free valuation please call or e-mail and we will be happy to assist.
Council Tax
Band A
Property info
For more information about this property, please contact
Stephenson Browne - Crewe, CW2 on +44 1270 397236 * (local rate)
Disclaimer
Property descriptions and related information displayed on this page, with the exclusion of Running Costs data, are marketing materials provided by Stephenson Browne - Crewe, and do not constitute property particulars. Please contact Stephenson Browne - Crewe for full details and further information. The Running Costs data displayed on this page are provided by PrimeLocation to give an indication of potential running costs based on various data sources. PrimeLocation does not warrant or accept any responsibility for the accuracy or completeness of the property descriptions, related information or Running Costs data provided here.




























.png)
