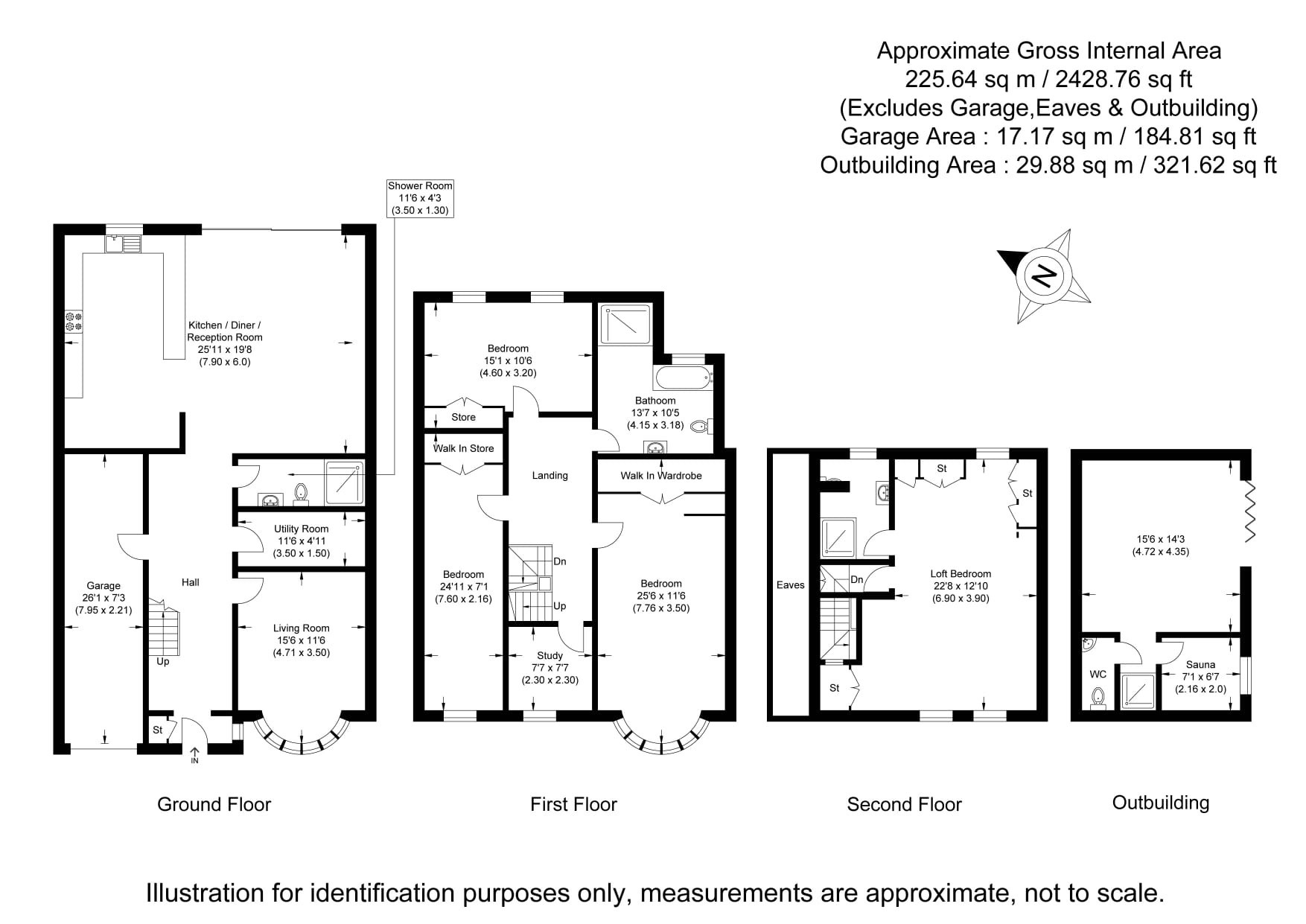End terrace house for sale in Beccles Drive, Barking, Essex IG11
* Calls to this number will be recorded for quality, compliance and training purposes.
Property features
- 5 Bedrooms
- Entrance Hall
- Living Room
- Garage
- Utility Room
- Kitchen Dining Room
- Study
- Bathroom
- Outbuilding
- Sauna
Property description
***guide price £900,000 - £1,000,000***
Just Moovin are proud to offer on a preferred sole agency basis this beautifully presented family home in the prestigious and sought after Leftley Estate. This stunning home has undergone a significant and thoughtful no expense spared programme of refurbishment. Creating an ambience, you only dream of, this incredible home is an impressive 2428 sq. Ft(excluding garage and out-building) which is cleverly arranged over three floors.
The double fronted elevation allows you to retain a large integral garage suitable for a medium to large family car whilst also providing ample room for additional storage and the system boiler. The open plan hub of the house to the rear overlooking the garden allows you to enjoy great family time. The practical yet versatile front reception room can be used as an additional bedroom or guest bedroom. A large contemporary shower room and utility room complete the ground floor.
The first floor has been re-configured to create three double bedrooms with a walk-in-wardrobe to the master bedroom, a generous single bedroom (currently used as a home office) and a luxurious four piece bathroom suite.
On the second floor you have a large double bedroom with fitted wardrobes and en-suite with eves storge.
The out-building at the bottom of the garden has a large room ideal for children’s play area or entertainment space for friends and family complete with its own en-suite and a custom built sauna.
The beautiful landscaped garden you can enjoy all year round has everything you need to throw a party. The garden is laid out to accommodate a hot-tub, custom built BBQ including a wood chip smoker and stone oven, paved seating area with artificial grass area.
The house has been designed by an international architect and meticulous attention to detail throughout the house is evident, a luxurious German kitchen and counter top complete with Meile and Samsung integrated appliances, mood lighting, underfloor heating throughout the house with individual controls for each room, centralized air-conditioning, designer bathroom suites, imported wooden doors and custom built staircase.
Our vendor is selling due to changes in personal circumstances as the house was built for the family to enjoy for years to come. This is arguably one of the best house currently available on the market in IG11 and an internal inspection of the house would be highly recommended to avoid missing this opportunity.
Entrance Hall (7.95m x 2.3m)
Underfloor heating open views through to the garden with custom built wooden staitcase.
Living Room (4.72m x 3.5m)
Underfloor heating and centralized air conditioning, Bay to front with privacy nets and curtains.
Garage (7.95m x 2.2m)
Fully refurbished, now houses the main gas system boiler and hot water cylinder.
Utility Room (1.5m x 3.5m)
Additional storage with plumbing for washer and drier.
Kitchen Dining Room (7.9m x 6m)
Custom built German kitchen with integrated Meile and Samsung appliances, under floor heating, air condition, mood lighting built into the ceilings with large sliding doors to the garden finished with nets and floor to ceiling height curtains.
Master Bedroom (7.77m x 3.5m)
Beautiful bedroom with walk in wardrobe, underfloor heating and air condition. Bay window to the front with floor to ceiling nets and curtains.
Bedroom (4.72m x 3.2m)
Double bedroom wit fitted wardrobes, underfloor heating and air condition.
Bedroom (7.6m x 2.16m)
Large douoble bedroom with walk in wardrobe, underfloor heating and air condition.
Study (2.3m x 2.3m)
Bedroom four is a spacious single currently used as a home office.
Bathroom (4.14m x 3.18m)
Four piece bathroom suite with open rainfall shower, freestanding bath and luxurious fittings.
Loft Bedroom (6.9m x 3.9m)
Double bedroom with fitted wardrobes, en-suite shower room and air condition.
Outbuilding (4.72m x 4.34m)
Spacious room with spot lights, bi-folding doors with access to sauna and en-suite.
Sauna (2.16m x 2m)
Custom built sauna finished to the highest standard.
For more information about this property, please contact
Just Moovin, IG11 on +44 20 8033 2321 * (local rate)
Disclaimer
Property descriptions and related information displayed on this page, with the exclusion of Running Costs data, are marketing materials provided by Just Moovin, and do not constitute property particulars. Please contact Just Moovin for full details and further information. The Running Costs data displayed on this page are provided by PrimeLocation to give an indication of potential running costs based on various data sources. PrimeLocation does not warrant or accept any responsibility for the accuracy or completeness of the property descriptions, related information or Running Costs data provided here.

















































.png)
