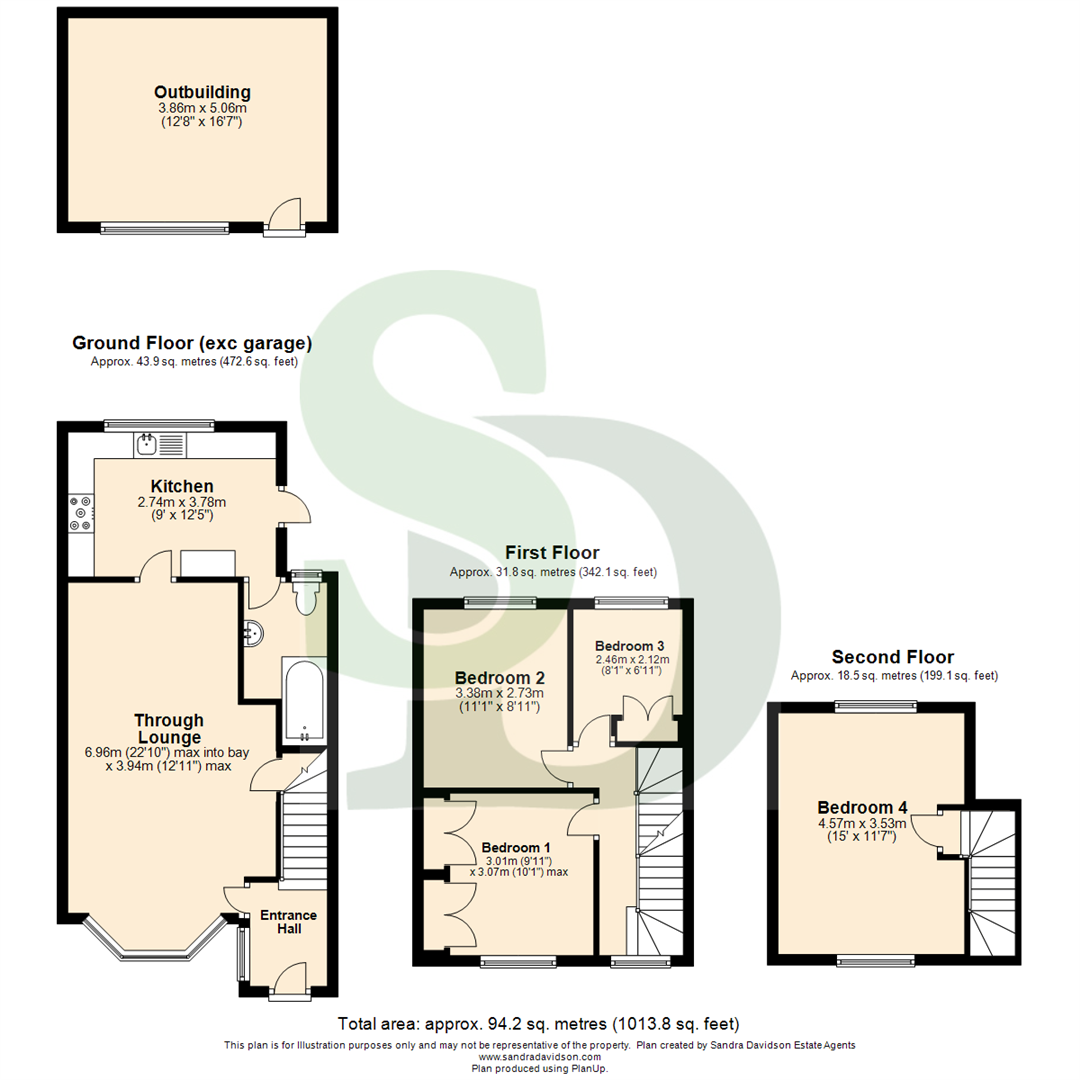Terraced house for sale in Gainsborough Avenue, Little Ilford E12
* Calls to this number will be recorded for quality, compliance and training purposes.
Property features
- Excellent Condition
- Front & Rear Dormer
- Low Maintenance Rear Garden
- Extended Kitchen
- Close to Ilford Crossrail Station
- Close to Little Ilford Park
- Good Schools Catchment
- Close to Local Transport Links
- Close to Local Shops & Amenities
- EPC 59D
Property description
Sandra Davidson are pleased to present this well-maintained four bedroom family home on Gainsborough Avenue, nestled in the heart of Little Ilford, Manor Park.
As you step inside, you are greeted by a welcoming through lounge, providing an ideal space for family gatherings and entertaining guests. The ground floor also features an extended fitted kitchen, ensuring culinary delights are a daily pleasure. A conveniently located family bathroom on this level adds a touch of practicality to the home.
Venturing to the first floor, you'll find three thoughtfully designed bedrooms, providing comfortable retreats for the entire family. Ascending to the second floor, a spacious fourth bedroom awaits, complete with both front and rear dormers that flood the space with natural light, creating a sense of openness.
The property comes with the added convenience of a low maintenance rear garden. An outbuilding further enhances the utility of the space, offering potential for a home office, gym, or additional storage.
Little Ilford Park is just moments away, providing a picturesque escape for leisurely strolls and family picnics. Local shops and amenities are conveniently situated in close proximity, ensuring that daily necessities are easily accessible.
Families will be pleased to know that a range of good schools are within the area. Your children's educational needs are well-catered for, making this property an excellent choice for families.
Transport links are a breeze, connecting you seamlessly to the wider city. Whether you prefer trains, buses, or driving, Little Ilford offers an array of options for easy commuting.
Call now to avoid missing out on this opportunity to make this home!
Entrance (3.39m x 1.47m (11'1" x 4'10"))
Via double glazed uPVC door into entrance hall with fitted carpet, double glazed window to flank, ceiling light, door to:
Through Lounge (6.96m x 3.94m (22'10" x 12'11"))
Double glazed bay window to front with radiator under, laminate flooring, two additional radiators, access to under-stair storage cupboard, ceiling light, door to:
Kitchen (2.74m x 3.78m (9'0" x 12'5"))
Range of fitted wall and base units, granite worktop with granite upstand, five ring integrated gas hob with integrated oven and built-in extractor hood over, one bowl sink with drainer, integrated washing machine, integrated fridge/freezer, breakfast bar, tiled flooring, double glazed window to rear, spotlights inset to ceiling
Family Bathroom (3.09m x 1.59m (10'2" x 5'3"))
Suite comprising bathtub with power shower, low level WC, hand wash basin, heated towel rail, tiled walls and flooring, double glazed window to rear, spotlights inset to ceiling
First Floor Landing
Via stairs with fitted carpet, ceiling light, double glazed window to front, doors to:
Bedroom 1 (3.01m x 3.07m (9'11" x 10'1"))
Double glazed window to front with radiator under, fitted wardrobes, fitted carpet, ceiling light
Bedroom 2 (3.38m x 2.73m (11'1" x 8'11"))
Double glazed window to rear with radiator under, fitted carpet, ceiling light
Bedroom 3 (2.46m x 2.12m (8'1" x 6'11"))
Double glazed window to rear, radiator, laminate flooring, fitted wardrobe, ceiling light
Second Floor Landing
Via stairs with fitted carpet, door to:
Bedroom 4 (4.57m x 3.53m (15'0" x 11'7"))
Double glazed window to rear with radiator under, double glazed window to front with radiator under, fitted carpet, ceiling light
Outbuilding (5.06m x 4.57m (16'7" x 14'11" ))
Exterior (4.32 (14'2"))
Externally there is a circa 14' low maintenance rear garden and a front garden
Additional Information
Local Authority: Newham
Council Tax Band C
EPC 59D
Agent's Note
Please note that no services or appliances have been tested by Sandra Davidson Estate Agents
Property info
For more information about this property, please contact
Sandra Davidson, IG4 on +44 20 3641 1100 * (local rate)
Disclaimer
Property descriptions and related information displayed on this page, with the exclusion of Running Costs data, are marketing materials provided by Sandra Davidson, and do not constitute property particulars. Please contact Sandra Davidson for full details and further information. The Running Costs data displayed on this page are provided by PrimeLocation to give an indication of potential running costs based on various data sources. PrimeLocation does not warrant or accept any responsibility for the accuracy or completeness of the property descriptions, related information or Running Costs data provided here.
































.jpeg)

