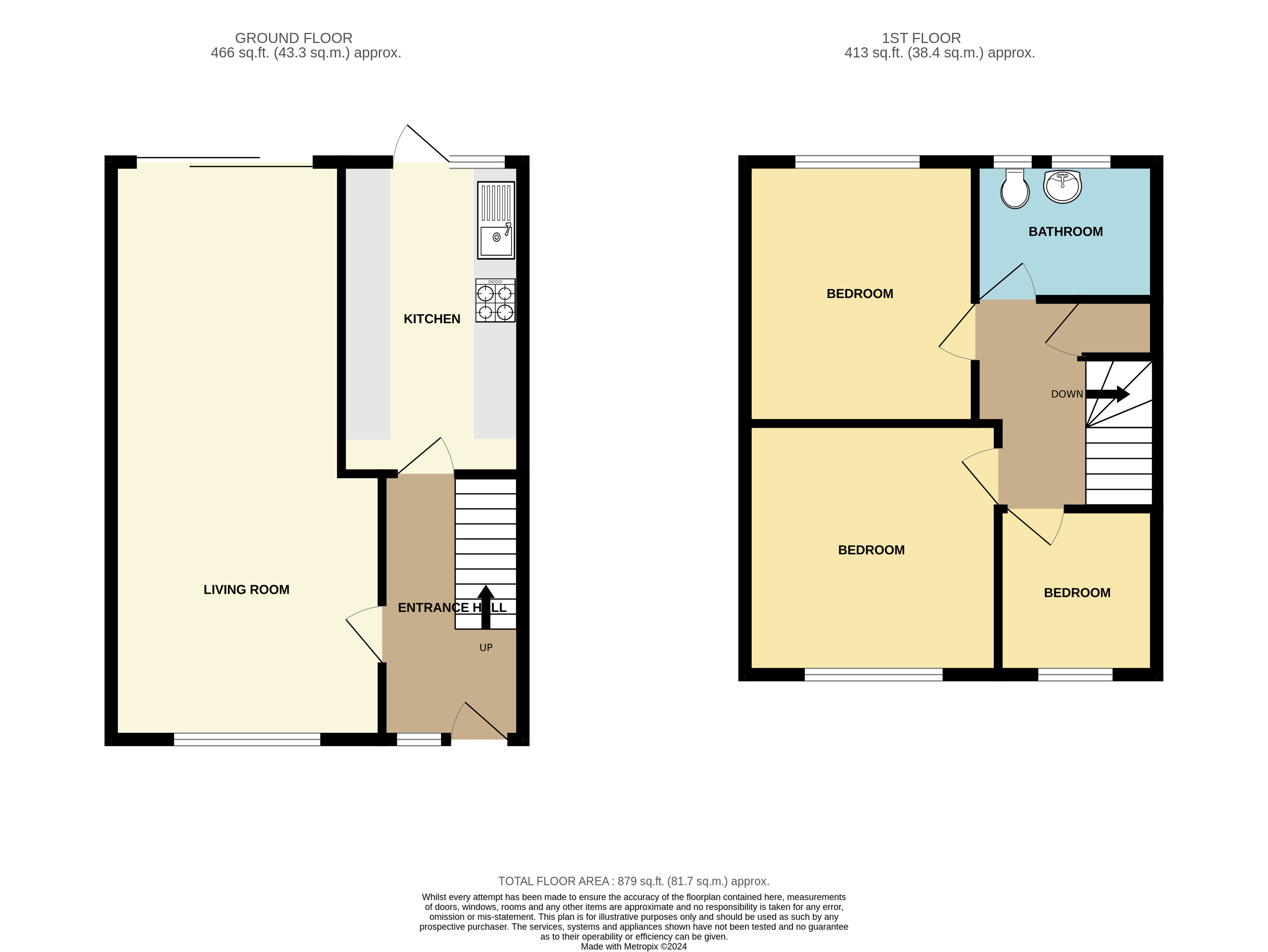Semi-detached house for sale in Chelmer Drive, Hutton CM13
* Calls to this number will be recorded for quality, compliance and training purposes.
Property features
- Three bedrooms
- Semi-detached family home
- Modernised throughout
- Recently refurbished kitchen
- Good size rear garden
- Garage and off-street parking
- 1.2 miles from Shenfield mainline station
- Access to St. Martin's school (subject to acceptance)
Property description
Guide price £515,000 - £530,000 This good size three bedroom semi-detached family home is located in a quiet position of Hutton, being located just 1.2 miles away from Shenfield mainline station and shopping broadway, and the property is also within catchment of some excellent local schools including St. Martin's comprehensive (subject to acceptance). The property has excellent potential to extend if required.
As you enter the property, the ground floor offers the good size entrance hall giving access to the main living/dining room which is of a superb size and its own multi fuel stove, with double glazed sliding doors and views to the rear aspect along with the recently refurbished and updated galley style kitchen. To the first floor there are three bedrooms (bedroom three has its own built in cupboard and wardrobe), two good size doubles and a further single as well as a three-piece family bathroom, the landing has an airing cupboard and loft access. Externally, to the rear, the excellent size garden (one of Chelmer Drives largest) commences with a patio area with stepping stones through the mostly laid to lawn area and access to the garage. To the front of the property there is off-street parking for numerous vehicles on a block-paved driveway. An internal viewing is advised to appreciate all that this property has to offer. (Ref: SHS100322)<br /><br />
Ground Floor
Entrance Hall (11' 8" x 6' 3")
Living / Dining Room (25' 8" x 12' 0")
Kitchen (11' 7" x 8' 1")
First Floor
Bedroom One (11' 5" x 10' 6")
Bedroom Two (11' 6" x 10' 2")
Bedroom Three (7' 3" x 7' 0")
Bathroom (8' 2" x 6' 1")
External Features
Garden
In excess of 18.3m
Garage & Parking
Property info
For more information about this property, please contact
Beresfords - Shenfield, CM15 on +44 1277 576220 * (local rate)
Disclaimer
Property descriptions and related information displayed on this page, with the exclusion of Running Costs data, are marketing materials provided by Beresfords - Shenfield, and do not constitute property particulars. Please contact Beresfords - Shenfield for full details and further information. The Running Costs data displayed on this page are provided by PrimeLocation to give an indication of potential running costs based on various data sources. PrimeLocation does not warrant or accept any responsibility for the accuracy or completeness of the property descriptions, related information or Running Costs data provided here.
























.jpeg)

