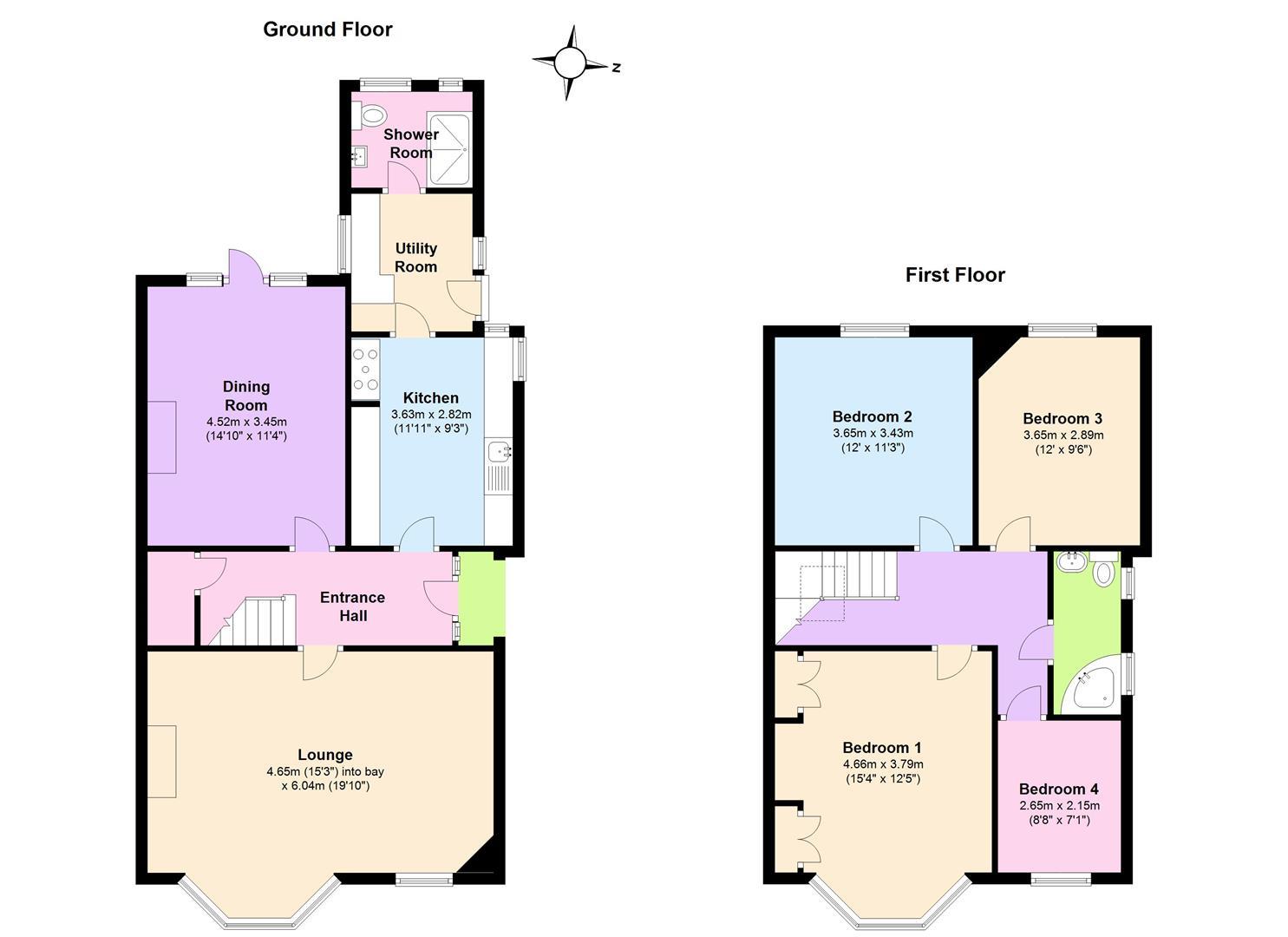Semi-detached house for sale in Blenheim Gardens, Wallington SM6
* Calls to this number will be recorded for quality, compliance and training purposes.
Property features
- Four bedroom semi detached home in South Wallington
- Period features
- Spacious room sizes
- Two bathrooms
- Two receptions
- Modern and bright interior
- Utility Room
- Well mainatained garded
- Off street parking
- Great location for grammar schools, local shops and transport links
Property description
Introducing an exquisite family residence, Watson Homes takes great pleasure in showcasing this magnificent four-bedroom period home nestled in one of Wallington's desired streets. Boasting generous living spaces, the property unfolds to reveal two elegant reception rooms, a contemporary kitchen complete with a stylish breakfast bar area, a convenient utility room, and a well-appointed downstairs shower room.
Ascend the staircase to discover four well-proportioned bedrooms and a modern family bathroom, offering a harmonious blend of comfort and functionality. Outside, a meticulously maintained rear garden provides a tranquil retreat, complemented by a front driveway offering off-street parking for two cars.
Convenience meets luxury as the property enjoys a prime location, with proximity to local shops, transport links, and amenities. Wallington High Street and the mainline train station are just a stone's throw away. For those prioritizing access to esteemed grammar schools, Wallington High School for Girls, Wallington County Grammar, and Wilsons High School are conveniently within walking distance.
Accommodation
Sheltered entrance with ornate tiled flooring, front door to:
Entrance Hall
Under stairs storage, single panelled radiator, solid walnut wood flooring.
Lounge
UPVC double glazed sash windows to front aspect, radiators, feature cast iron fireplace, picture rail, coved ceiling and ceiling rose.
Dining Room
UPVC double glazed windows and door to rear aspect, radiator, picture rail, coved ceiling, feature cast iron fireplace, solid walnut wood flooring.
Kitchen
Range of fitted wooden wall units with matching doors and drawers below, granite work tops with inset butler sink and chrome mixer tap, space for large gas range cooker with extractor fan above, integrated dishwasher, breakfast bar area, tiled splashback, tiled flooring, UPVC double glazed windows to side and rear aspect, .
Utility Room
Work surface with space and plumbing for washing machine and tumble dryer, space for tall standing fridge/freezer, tiled flooring, UPVC double glazed windows to side and door to garden, vertical radiator.
Downstairs Shower Room
Walk in shower with rain shower head and separate hand shower attachment, vanity wash hand basin with chrome mixer tap, enclosed WC, heated chrome towel rail, part tiled walls, tiled flooring with underfloor heating, obscure UPVC double glazed windows to rear aspect, extractor fan.
Stairs To First Floor Hallway
With large feature skylight, loft access, fitted carpet.
Bedroom One
UPVC double glazed sash windows to front aspect, radiator, built-in wardrobes, feature cast iron fireplace, fitted carpet
Bedroom Two
UPVC double glazed window to rear aspect, radiator, fitted carpet.
Bedroom Three
UPVC double glazed window to rear aspect, radiator, feature cast iron fireplace, fitted carpet
Bedroom Four
UPVC double glazed sash window to front aspect, radiator, fitted carpet.
Bathroom
Modern three piece suite comprising of panel enclosed corner bath with chrome mixer tap and hand shower attachment, wash hand basin with chrome mixer tap and storage below, enclosed WC, tiled flooring, part tiled walls, obscure UPVC double glazed windows to side aspect.
Rear Garden
Approx 70ft, lawn and patio areas, garden shed, side access, fence enclosed, outside tap.
To the front
Paved driveway with off street parking for two cars, raised borders with plants.
Property info
For more information about this property, please contact
Watson Homes Estate Agents, SM5 on +44 20 8166 5452 * (local rate)
Disclaimer
Property descriptions and related information displayed on this page, with the exclusion of Running Costs data, are marketing materials provided by Watson Homes Estate Agents, and do not constitute property particulars. Please contact Watson Homes Estate Agents for full details and further information. The Running Costs data displayed on this page are provided by PrimeLocation to give an indication of potential running costs based on various data sources. PrimeLocation does not warrant or accept any responsibility for the accuracy or completeness of the property descriptions, related information or Running Costs data provided here.




































.png)
