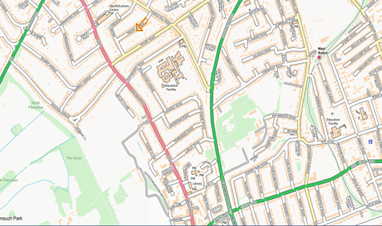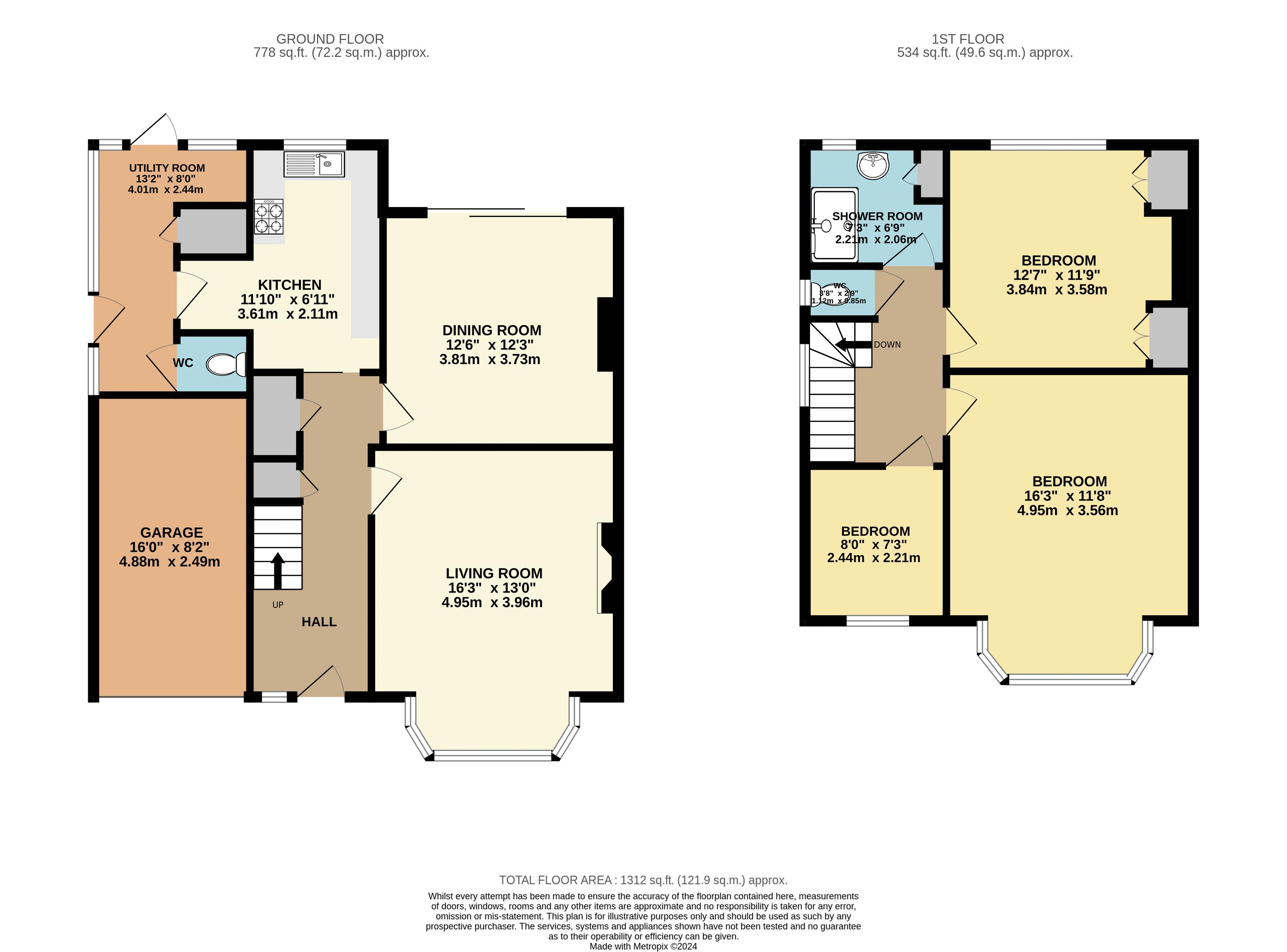End terrace house for sale in Priory Avenue, North Cheam, Sutton SM3
* Calls to this number will be recorded for quality, compliance and training purposes.
Property features
- Spacious family home
- Three bedrooms
- Two good size reception rooms
- Utility room
- Downstairs cloakroom
- Family bathroom
- Off road parking
- Attached garage
- Long south facing rear garden
- Scope to extend, STPP
Property description
This good size three bedroom family home has off road parking, a garage, large south facing rear garden and scope to extend, subject to planning permission. It is situated in a desirable residential location close to all the amenities of Cheam Village, including a variety of shops, restaurants, gyms, open spaces and transport links. Sutton Town Centre and Worcester Park are also easily accessible. Both Cheam and West Sutton mainline railway stations are close by, offering excellent services into Central London. There are several well regarded local schools, including Cheam Fields Primary Academy, Cheam Park Farm Primary Academy, Cheam High School and Nonsuch High School for Girls. EPC rating E. No onward chain
Accommodation
The spacious ground floor accommodation includes the hallway, the large front reception room with bay window, the good size rear reception room with sliding patio doors and the fitted kitchen with window overlooking the rear garden. There is also a utility area with access to the garden and a downstairs wc.
Stairs lead to the first floor landing and to the two large double bedrooms, a single bedroom, the family shower room and a separate wc. Both double bedrooms have built in wardrobes, while that to the front also has a large wide bay window.
Outside
To the front of the property there is a drive for off road parking, leading to the garage, as well as a grassed garden area with planted borders.
The rear garden extends to some 75 ft, is south facing, has a patio area and is mainly laid to lawn with mature planting to borders.
Property info
For more information about this property, please contact
Cromwells Estate Agents Ltd, SM3 on +44 20 7768 1095 * (local rate)
Disclaimer
Property descriptions and related information displayed on this page, with the exclusion of Running Costs data, are marketing materials provided by Cromwells Estate Agents Ltd, and do not constitute property particulars. Please contact Cromwells Estate Agents Ltd for full details and further information. The Running Costs data displayed on this page are provided by PrimeLocation to give an indication of potential running costs based on various data sources. PrimeLocation does not warrant or accept any responsibility for the accuracy or completeness of the property descriptions, related information or Running Costs data provided here.

























.png)
