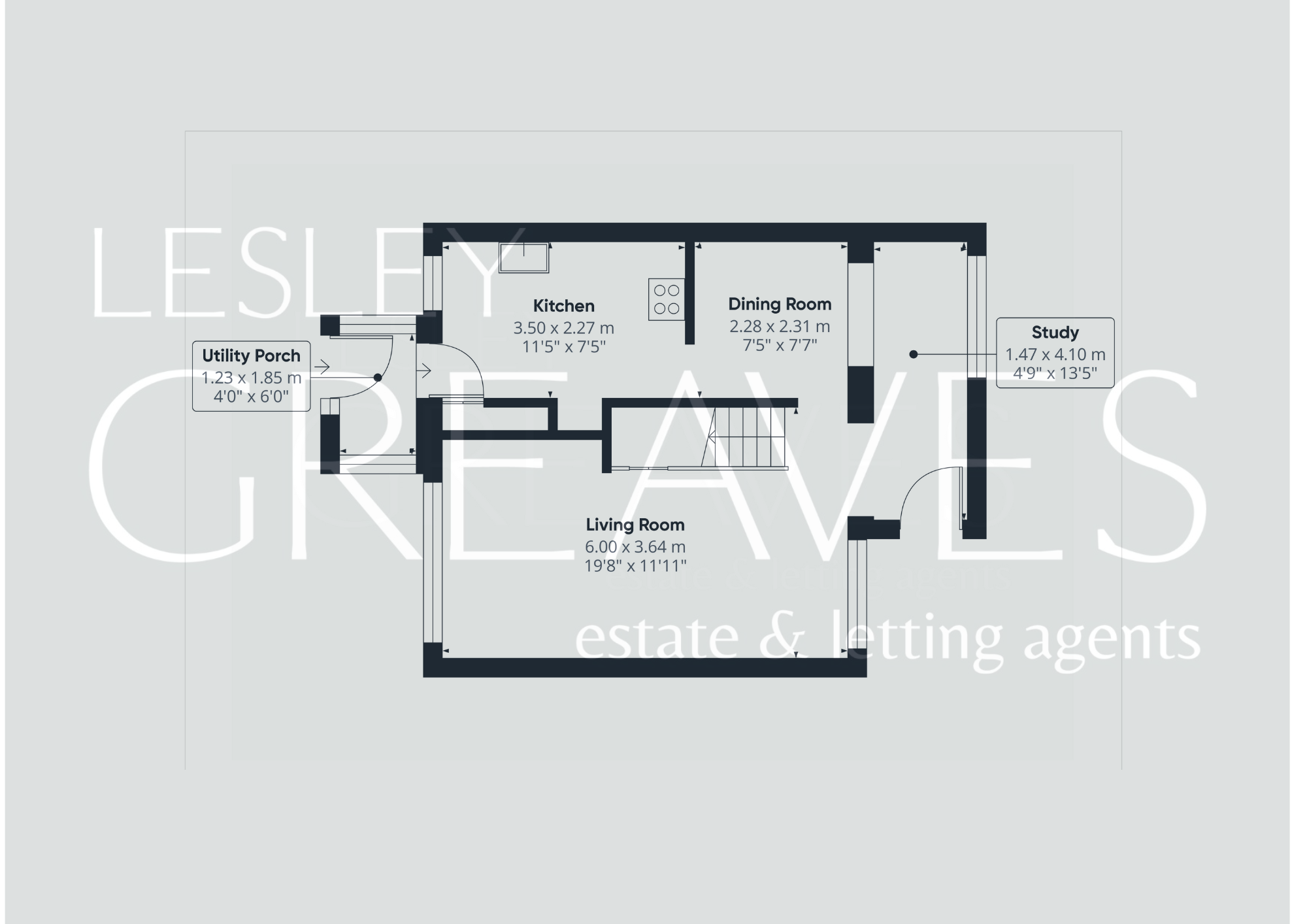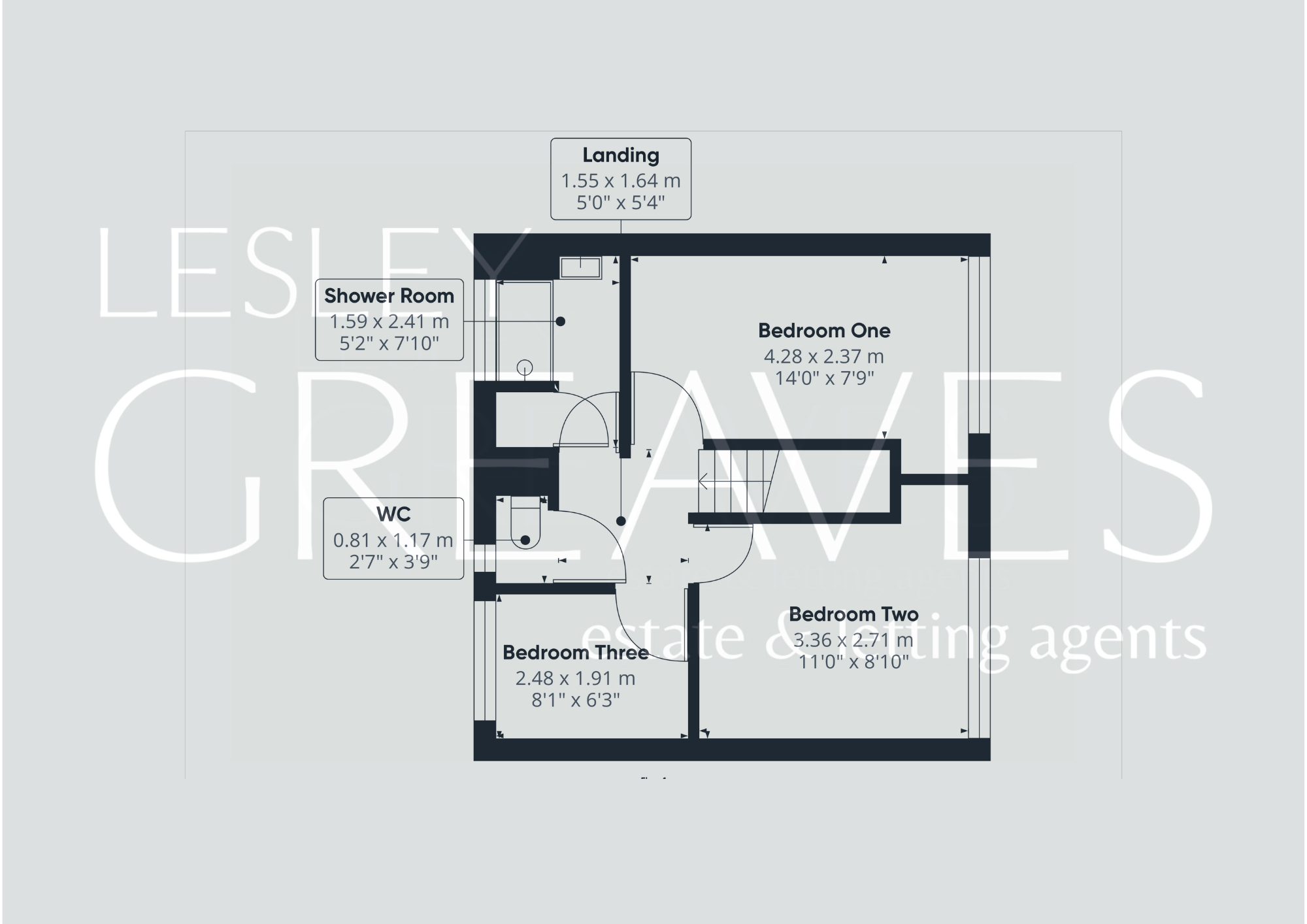Semi-detached house for sale in Wollaton Avenue, Gedling, Nottingham NG4
* Calls to this number will be recorded for quality, compliance and training purposes.
Property features
- Semi Detached House
- Three Bedrooms
- Brand New Kitchen
- Brand New Flooring
- Re Wired
- Parking
- Two Reception Rooms
- New Boiler 2023
- Study
- Guide Price £210,000-£220,000
Property description
No Chain * Study * Dining Room * Brand New Kitchen * Brand New Flooring * Re-Wired * New Boiler 2023 * Parking * Guide Price £210,000-£220,000
Ready to move in to modernised family home offered for sale with no upward chain. In brief, the extended accommodation comprises an entrance porch, which could be utilised as a utility area for a washing machine. A newly fitted kitchen with a fitted oven, ceramic hob, stainless steel extractor and spaces for appliances. Dining room, study and living room complete the versatile ground floor accommodation. To the first floor are three bedrooms, a shower room and separate WC.
The property is fitted with new flooring, has been re-wired, had a new boiler fitted in 2023 and has solar panels to power hot water.
There are low maintenance gardens to the front a rear, parking and an additional allocated parking space.
Gedling is a popular and well-established residential area close to schools, shops, pubs, restaurants, public transport and leisure facility. It is also well known for its Country Park which has a play area and café.
• Freehold
• Council tax band B
utility porch 6' 0" x 4' 0" (1.83m x 1.22m)
kitchen 11' 5" x 7' 5" (3.48m x 2.26m)
dining room 7' 7" x 7' 5" (2.31m x 2.26m)
study 13' 5" x 4' 9" (4.09m x 1.45m)
living room 19' 8" x 11' 11" into stair recess (5.99m x 3.63m)
bedroom one 14' 0" x 7' 9" plus recess (4.27m x 2.36m)
bedroom two 11' 0" x 8' 10" plus recess (3.35m x 2.69m)
bedroom three 8' 1" x 6' 3" (2.46m x 1.91m)
WC 3' 9" x 2' 7" (1.14m x 0.79m)
shower room 7' 10" x 5' 2" into recess (2.39m x 1.57m)
Property info
For more information about this property, please contact
Lesley Greaves Estate and Lettings Agents, NG4 on +44 115 774 2525 * (local rate)
Disclaimer
Property descriptions and related information displayed on this page, with the exclusion of Running Costs data, are marketing materials provided by Lesley Greaves Estate and Lettings Agents, and do not constitute property particulars. Please contact Lesley Greaves Estate and Lettings Agents for full details and further information. The Running Costs data displayed on this page are provided by PrimeLocation to give an indication of potential running costs based on various data sources. PrimeLocation does not warrant or accept any responsibility for the accuracy or completeness of the property descriptions, related information or Running Costs data provided here.



























.png)
