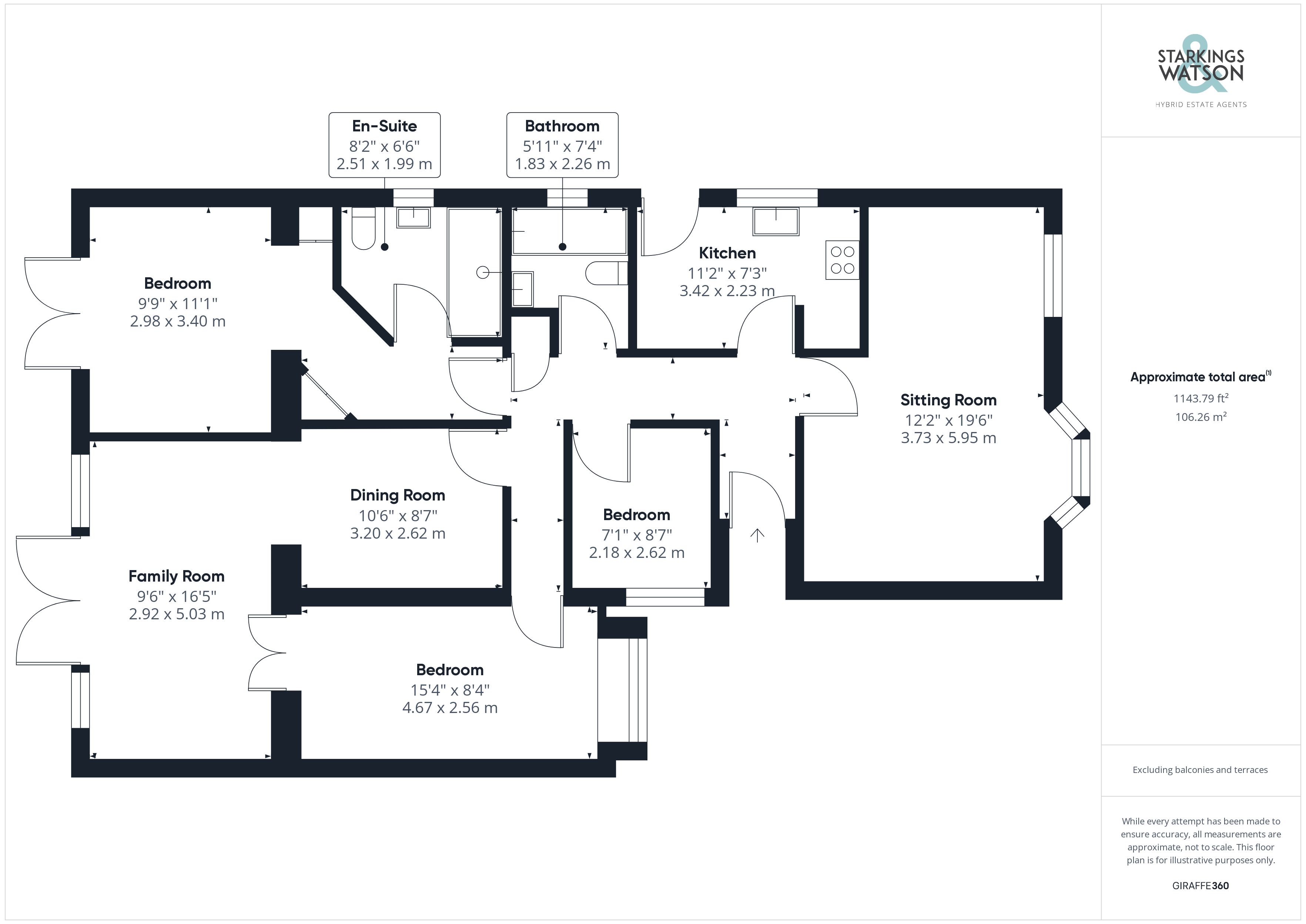Detached bungalow for sale in Chislehurst Road, Carlton Colville, Lowestoft NR33
* Calls to this number will be recorded for quality, compliance and training purposes.
Property features
- Detached Bungalow
- Popular Residential Location
- Cul De Sac Position
- Large Extension to the Rear
- Three Generous Reception Rooms
- Three Ample Bedrooms
- En-Suite and Family Bathroom
- Private Rear Gardens and Driveway
Property description
Positioned towards the end of this cul-de-sac in the popular area of carlton colville you will find this extended detached bungalow offering a lot more than first meets the eye. Inside you will find almost 1500 sq ft (stms) of accommodation with a wonderful open plan reception space to the rear backing onto the garden. In addition there is a central hallway, front sitting room, modern kitchen, three ample bedrooms including an impressive master bedroom with en-suite and family bathroom. The open plan reception features space for sitting and dining. Externally there is plenty of driveway parking to the front with car port. To the rear you will find an enclosed and private rear garden kept in good order.
In summary Positioned towards the end of this cul-de-sac in the popular area of carlton colville you will find this extended detached bungalow offering a lot more than first meets the eye. Inside you will find almost 1500 sq ft (stms) of accommodation with a wonderful open plan reception space to the rear backing onto the garden. In addition there is a central hallway, front sitting room, modern kitchen, three ample bedrooms including an impressive master bedroom with en-suite and family bathroom. The open plan reception features space for sitting and dining. Externally there is plenty of driveway parking to the front with car port. To the rear you will find an enclosed and private rear garden kept in good order.
Setting the scene Approached from the frontage with hard standing driveway parking for multiple vehicles and a large front lawn with mature hedging and shrubs. There is a covered car port to the side with the main access door also located to the side.
The grand tour Entering via the main entrance door to the side you find the central hallway with all rooms accessed off, and access to the loft hatch. To the front there is traditional sitting room with bay window and feature fireplace. The kitchen is the next room off the hallway, a modern space with a range of fitted units and solid units over, and offering side access to the garden. The kitchen features an integrated double eye level oven as well as electric hob and fridge/freezer. Heading down the hallway there is a single bedroom to the left and the family bathroom opposite with shaped bath and electric shower over. Adjacent you will find the main bedroom within the rear extension, a lovely bright room with fitted wardrobes and double doors onto the garden as well as modern tiled en-suite with double shower. At far end of the hallway is a further generous double bedroom with fitted wardrobes and double doors into the reception room. The main reception area having been extended offers plenty of space for further entertaining and presents as a sitting room and dining room whilst the feature sky lantern and large bi-folding doors onto the rear garden flood the room with natural light.
The great outdoors The private enclosed rear garden is kept in good order and can be accessed via the doors in the extension or from the master bedroom. The garden is mainly laid to lawn with an array of shrubs, hedging and timber fencing bordering the garden, whilst a useful timber shed is also located within the garden.
Out & about Carlton Colville is a popular village located next to the town of Lowestoft, a seaside town situated to the North-East of Suffolk. With sandy beaches and many enjoyable seaside and historical walks, Lowestoft offers something for everyone. Lowestoft seafront provides a traditional seaside experience including a vast variety of places to dine and shop. Lowestoft has a rich Maritime history and offers easy access to the Norfolk Broads network of waterways which can be found at Oulton Broad.
Find us Postcode : NR33 8BY
What3Words : ///gossiped.bolts.conga
virtual tour View our virtual tour for a full 360 degree of the interior of the property
Property info
For more information about this property, please contact
Starkings & Watson, NR14 on +44 330 038 8243 * (local rate)
Disclaimer
Property descriptions and related information displayed on this page, with the exclusion of Running Costs data, are marketing materials provided by Starkings & Watson, and do not constitute property particulars. Please contact Starkings & Watson for full details and further information. The Running Costs data displayed on this page are provided by PrimeLocation to give an indication of potential running costs based on various data sources. PrimeLocation does not warrant or accept any responsibility for the accuracy or completeness of the property descriptions, related information or Running Costs data provided here.






































.png)

