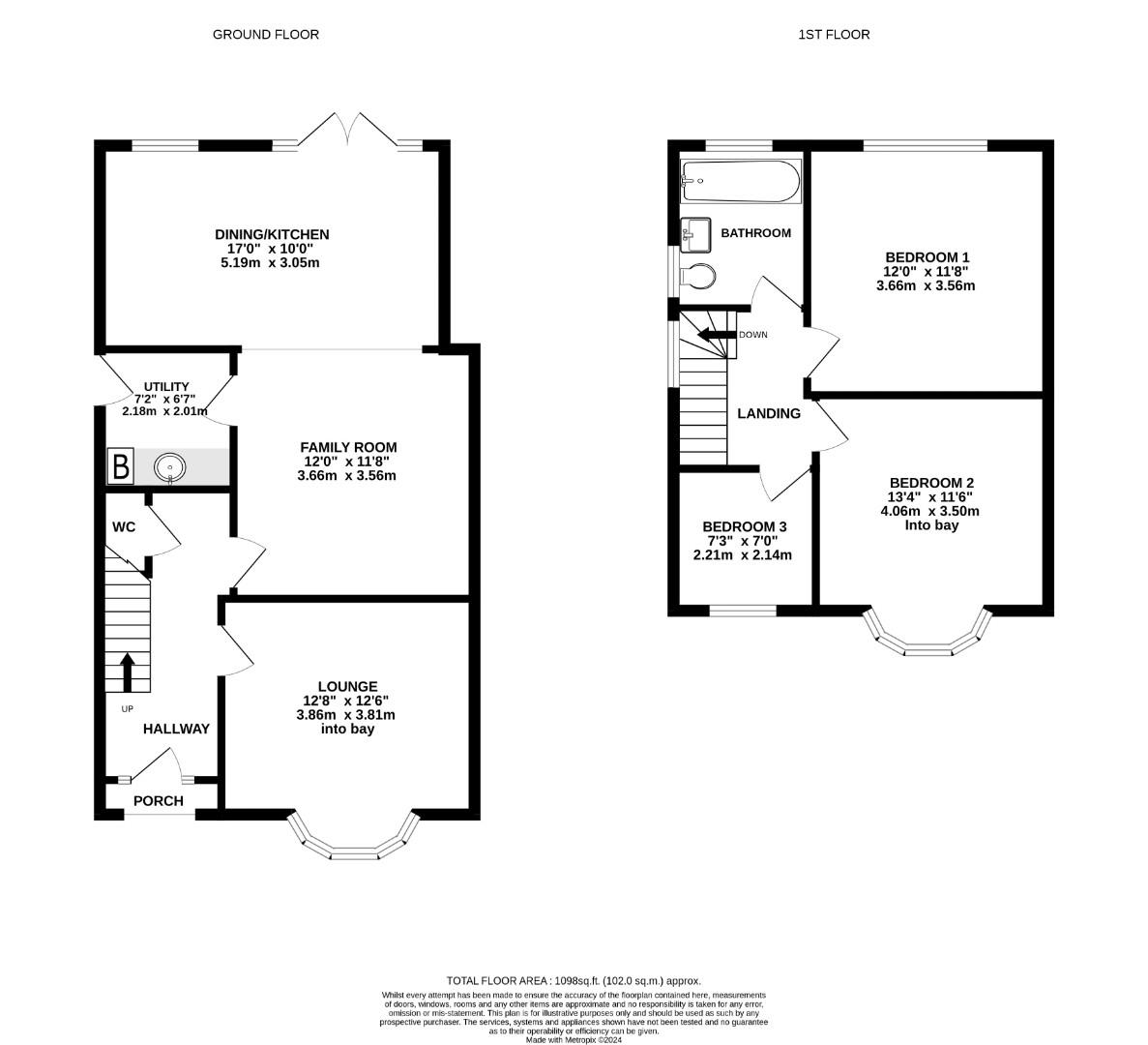Semi-detached house for sale in Downham Road, Heaton Chapel, Stockport SK4
* Calls to this number will be recorded for quality, compliance and training purposes.
Property features
- Newly Refurbished and Extended
- Large Open Plan Family/Living/Kitchen
- Luxury Newly Fitted Kitchen with Granite Worksurfaces
- Fully Integrated Appliances
- Newly Fitted Quality Bathroom
- Large Rear Garden
- Electric Car Charger & External Power Points
- Ample Off Road Parking
Property description
Newly Refurbished Bay Fronted Traditional Semi. Newly Extended Providing Spacious Open Plan Family/Living/Kitchen. Luxury Fully Fitted Kitchen with Granite Work Surfaces and Integrated Appliances. Matching Utility Room. Downstairs Cloakroom. Newly Fitted Quality Bathroom. Ample Off Road Parking. Large Rear Garden. Electric Car Charger and External Power Points. Must be viewed
Joules are delighted to bring to the market this newly refurbished bay fronted semi detached property situated in a highly sought after location. Extended to provide excellent family sized accommodation the property briefly comprises: Open entrance porch, hallway, downstairs cloak room, lounge and spacious open plan family/living/dining room which is open to the luxury kitchen with a good range of units, fully integrated appliances and granite work surfaces; and a handy utility room with the same quality finish. Venturing upstairs you will find three bedrooms and the newly installed bathroom. Outside to the front is ample off road parking and an electric car charging point. A gravel driveway to the side of the property provides even more parking and opens up to the large rear garden with paved patio abutting the property and turf will be laid prior to completion to finish off this . This property really does need to be viewed to fully appreciate everything it has to offer!
Entrance
Open porch to attractive Rock composite door with feature leaded and coloured panel. Skylight over and window panels to side.
Hallway
Laminated flooring in a herringbone pattern, vertical central heating radiator, alarm control panel. Stairs to first floor with glass and oak balustrade. Under stairs storage cupboard. Oak doors to lounge, family room and cloakroom
Cloakroom
New combined vanity basin with mixer tap and toilet. Laminated flooring in a herringbone pattern continued from hallway
Lounge (3.86m x 3.81m (12'8" x 12'6"))
Maximum measurements into bay.
Large double glazed bay window to the front elevation. Central heating radiator, laminated flooring in a herringbone pattern, brushed steel power points and light switches. Inset downlighting and central ceiling light
Open Plan Living Dining/Kitchen (7.32m x 5.18m (24'0" x 17'0"))
Spacious 'L' shaped room 24'0" to 10'0" x 17'0" to 11'8"
Extended room with laminated flooring in a herringbone pattern throughout.
Living Dining Area with two vertical central heating radiators, inset downlight, double glazed French doors opening onto the rear garden, two double glazed Velux windows.
Kitchen area newly fitted with a range of quality units comprising: Inset stainless steel Blanco sink unit with mixer tap, cupboard below, further range of soft closing base drawer and eye level units. Granite work surfaces and upstands. Built in Bosch electric fan assisted double oven/grill, Bosch microwave, Bosch Induction hob and Bosh extractor hood. Bosch integrated dishwasher and Kenwood fridge/freezer. Double glazed window overlooking the rear garden. Brushed steel power points and light fittings. Oak door to utility
Utility (2.18m x 2.01m (7'2" x 6'7"))
Newly fitted with granite work surface. Double base unit and stainless steel sink unit with mixer tap. Wall mounted Vaillant Ecofit Pure boiler. Laminated flooring in a herringbone pattern continued. Plumbed and access for an automatic washing machine, recess for a tumble dryer. Double glazed door giving access to the side elevation. Central heating radiator
First Floor
Stairs And Landing
Feature glass and Oak balustrade and banister to stairwell, double glazed window with obscure glass to the side elevation. Oak doors to all first floor rooms. Brushed steel power points and light switch. Inset downlighting. Loft access hatch
Bathroom (2.44m x 1.98m (8'0" x 6'6"))
Maximum measurements.
Newly installed white three piece suite comprising: 'P' shaped shower bath with waterfall mixer tap. Shower over with fixed rainhead and attachment, shower screen. Low level WC; vanity wash hand basin with waterfall mixer tap and cupboards bleow. Tiled floor, fully tiled walls. Black towel radiator. Double glazed windows with obscure glass to the side and rear elevation. Illuminated shower niche.
Bedroom One (3.66m x 3.56m (12'0" x 11'8"))
Double glazed window overlooking the rear garden, central heating radiator, brushed steel power points and light switch
Bedroom Two (4.06m x 3.48m (13'4" x 11'5"))
Maximum measurements into bay
Double glazed bay window to the front elevation, central heating radiator, brushed steel power points and light switch
Bedroom Three (2.21m x 2.13m (7'3" x 7'0"))
Double glazed window to the front elevation, central heating radiator, brushed steel power points and light switch
Outside
Front And Side
Open tarmac frontage providing ample off road parking. Electric car charger. Open to side with loose gravel driveway providing further parking and open to rear. External lighting and power points
Rear Garden
Paved patio area abutting the property, fencing to boundaries. External lighting and power points, outside tap. Please note the rest of the garden will be turfed prior to completion
Property info
For more information about this property, please contact
Joules, SK4 on +44 161 506 6492 * (local rate)
Disclaimer
Property descriptions and related information displayed on this page, with the exclusion of Running Costs data, are marketing materials provided by Joules, and do not constitute property particulars. Please contact Joules for full details and further information. The Running Costs data displayed on this page are provided by PrimeLocation to give an indication of potential running costs based on various data sources. PrimeLocation does not warrant or accept any responsibility for the accuracy or completeness of the property descriptions, related information or Running Costs data provided here.































.jpeg)
