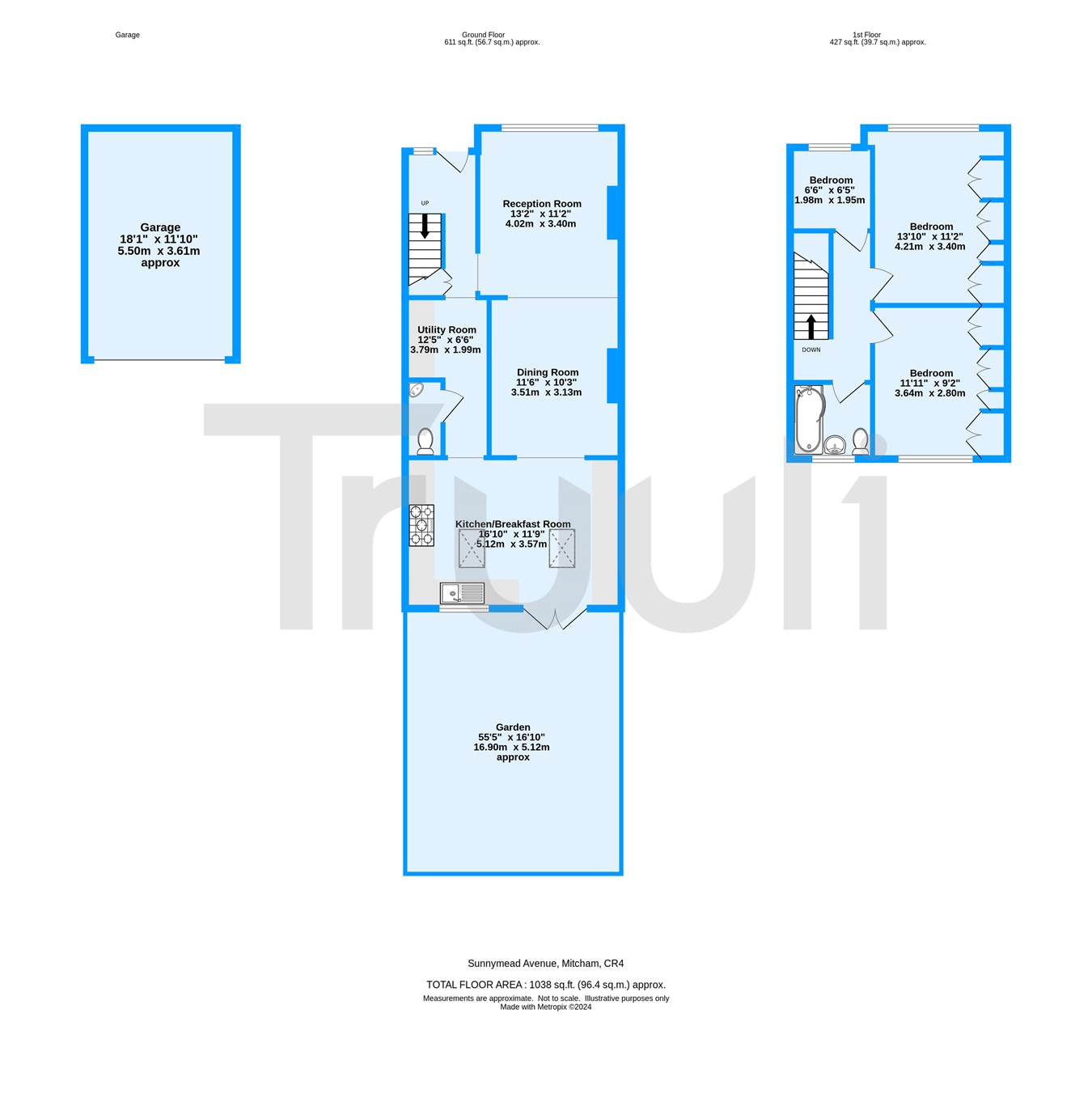Terraced house for sale in Sunnymead Avenue, Mitcham CR4
* Calls to this number will be recorded for quality, compliance and training purposes.
Property features
- Garage
- Open and inviting kitchen / breakfast room
- Close to "good" rated ofsted schools
- Potential for expansion in the loft (STPP)
- Bright and spacious throughout
- Downstairs cloakroom
- Underfloor heating in the kitchen / breakfast room
Property description
The ground floor has been opened up, giving views of the garden from the front reception through the dining room into the extended kitchen breakfast room and has porcelain tiles with a wood effect and spotlights throughout the ground floor. The utility area has space for a washing machine, and dryer and also offers storage. The downstairs cloakroom also helps with visitors.
Outside the property benefits from a level rear garden which is partly paved and has a garage at the rear.
There are also many things to do in the area. For example, if you enjoy walking you can walk through the Rowan Park Estate where there is a lake, beautifully landscaped gardens and a children’s park.
If you are based in the city for work the location offers great transport links, with Norbury Station only 0.9 miles away. There is also Mitcham Eastfield’s (1.1 miles), Streatham Common Station (1.6 miles) and plenty of bus routes, some even running 24/7. Either of those stations can have you in the heart of the city in under 40 minutes!
Reception room
13' 2" x 11' 2" (4.02m x 3.40m)
Utility room
12' 5" x 6' 6" (3.79m x 1.99m)
Dining room
11' 6" x 10' 3" (3.51m x 3.13m)
Kitchen / Breakfast room
16' 10" x 11' 9" (5.12m x 3.57m)
Bedroom one
13' 10" x 11' 2" (4.21m x 3.40m)
Bedroom two
11' 11" x 9' 2" (3.64m x 2.80m)
Bathroom
Bedroom three
Garden
55' 5" x 16' 10" (16.90m x 5.12m)
Property info
For more information about this property, please contact
Truuli, CR9 on +44 20 8115 0854 * (local rate)
Disclaimer
Property descriptions and related information displayed on this page, with the exclusion of Running Costs data, are marketing materials provided by Truuli, and do not constitute property particulars. Please contact Truuli for full details and further information. The Running Costs data displayed on this page are provided by PrimeLocation to give an indication of potential running costs based on various data sources. PrimeLocation does not warrant or accept any responsibility for the accuracy or completeness of the property descriptions, related information or Running Costs data provided here.

































.png)

