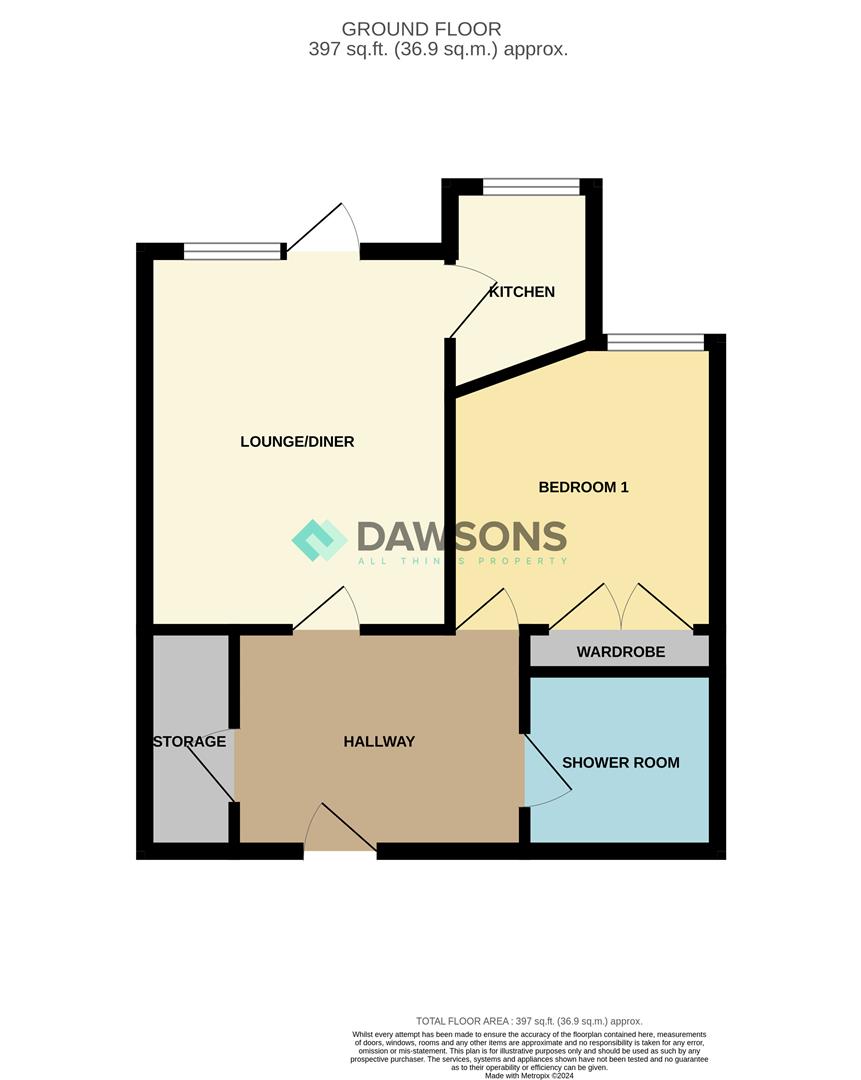Flat for sale in Pantygwydr Court, Uplands, Swansea SA2
* Calls to this number will be recorded for quality, compliance and training purposes.
Property features
- One double bedroom ground floor apartment situated in this popular McCarthy & Stone development at Pantygwydr Court.
- Fitted kitchen
- Lounge/Dining room with a Patio area off
- Shower room
- Communal lounge
- Coummual gardens
Property description
Chain free! Presented to the market is this truly lovely one double bedroom ground floor apartment situated in this popular McCarthy & Stone development at Pantygwydr Court. The apartment is conveniently located for all the local amenities The Uplands has to offer, the bus stop is located directly outside the development and nearby Brynmill Park is within walking distance.
The accommodation briefly comprises of: Entrance Hallway, Lounge/Dining room with a Patio area off Fitted kitchen, Bedroom and Shower room. The property also benefits from a secure entry system, double glazing, emergency 'Turnstall' pull cords, communal lounge, communal gardens and residential and visitors parking, communal refuse area, laundry room and a bookable guest suite.
This delightful apartment would make an ideal downsize and viewings are highly recommended to fully appreciate the setting.
McCarthy & Stone retirement living developments are designed exclusively for the over 60's.
EPC - B
Council tax - D
Tenure - Leasehold (125 years from 1st February 2008)
Service charge approximately - £3,587.06 per annum
Ground rent approximately - £425.00 per annum
Communal Entrance
Enter via uPVC double glazed glass panel door via key or intercom system.
Communal Lounge
Communal lounge providing a relaxing environment for residents offering television and seating facilities and access out to the communal patio seating area with a pleasant outlook over communal gardens.
Comunal Laundrey Room
Wash hand basin, washing machines, tumble driers, ironing facilities and residents notice board.
Entrance
Enter via hardwood panelled door into:
Hallway
Coved ceiling, large built in storage cupboard housing water tank, hardwood panelled doors to:
Lounge/ Dining Room (5.08 x 3.25 (16'7" x 10'7"))
UPVC double glazed window to front, uPVC double glazed glass panelled door to front, with partial sea views leading to the patio area, coved ceiling, electric storage heater, electric fire with surround.
Kitchen (2.24 x 2.02 (7'4" x 6'7"))
Fitted with a rang of wall and base units, with worksurface over, set in stainless steal sink and drainer with mixer taps, built in oven with four ring electric hob, extractor fan over, splash back tiles, uPVC double glazed window with partial sea views.
Bedroom One (4.06 x 2.82 (13'3" x 9'3"))
UPVC double glazed window to front, fitted wardrobe, wall mounted electric heater.
Shower Room
Three piece suite comprising, shower unit, low level w/c, wall mounted wash hand basin with vanity unit under, wall mounted towel heater, laminate flooring.
External
Visitors and resident parking, pleasant laid to lawn communal grounds with an abundance of attractive flowering shrubs, mature trees and bushes, pleasant patio seating area.
N.B
A Guest suite is available for residents and their friends/family to use.
Residents are available to use any McCarthy guest suites across the UK
.There is a House Manager on site.
The apartment has "Sky" installed.
There is a age restriction of 60 years minimum.
Property info
6 x2Pantygwydrcourtuplandsswanseasa20Aw-High.Jpg View original

For more information about this property, please contact
Dawsons - Sketty, SA2 on +44 1792 925003 * (local rate)
Disclaimer
Property descriptions and related information displayed on this page, with the exclusion of Running Costs data, are marketing materials provided by Dawsons - Sketty, and do not constitute property particulars. Please contact Dawsons - Sketty for full details and further information. The Running Costs data displayed on this page are provided by PrimeLocation to give an indication of potential running costs based on various data sources. PrimeLocation does not warrant or accept any responsibility for the accuracy or completeness of the property descriptions, related information or Running Costs data provided here.



























.png)


