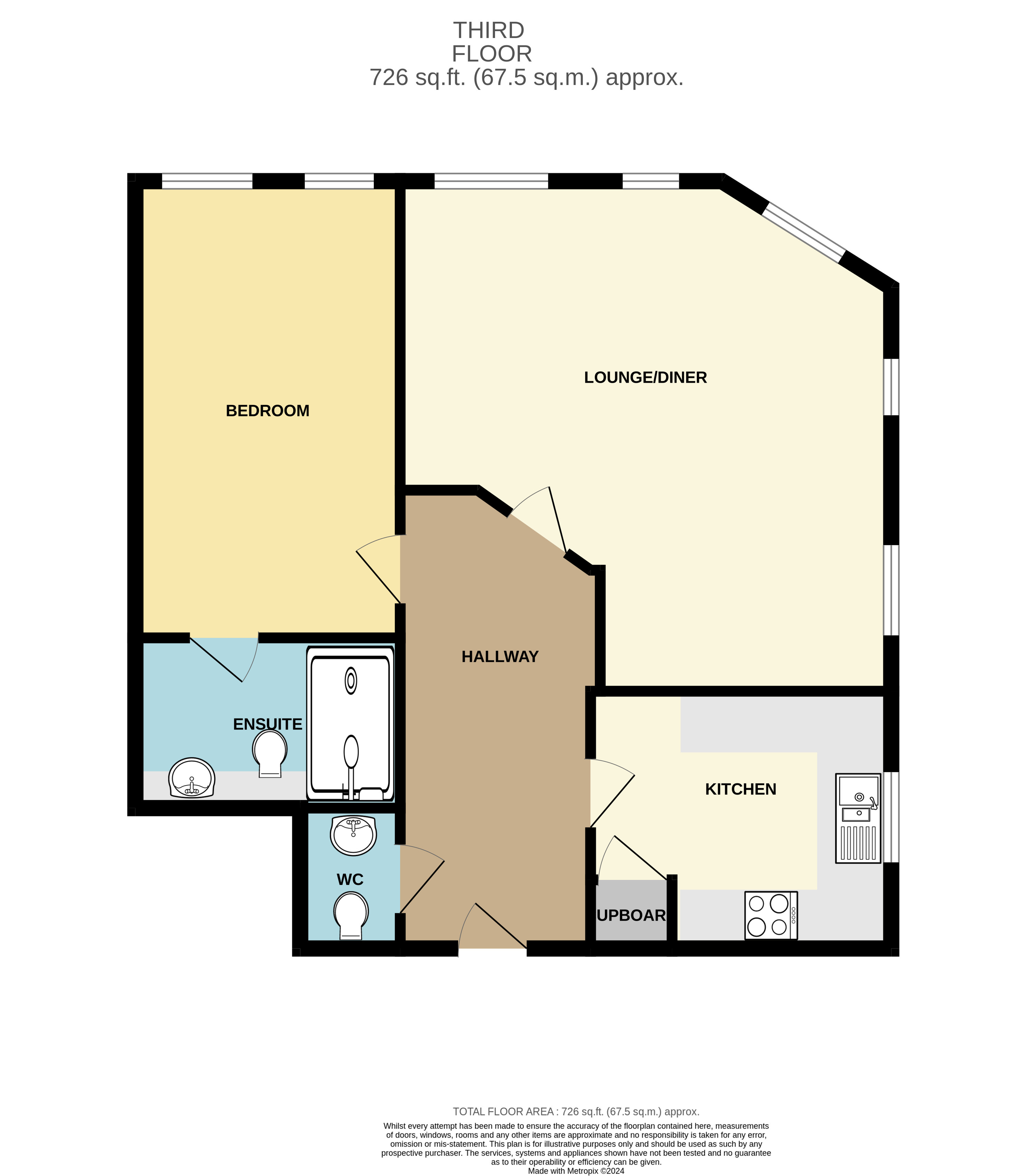Flat for sale in Branston Street, Birmingham B18
* Calls to this number will be recorded for quality, compliance and training purposes.
Property features
- Top Floor Apartment
- One Bedroom
- Ensuite Bathroom & Separate WC
- EWS1 Form Granted
- Secure Allocated Parking
- Jewellery Quarter Location
- Spacious Property - Viewings Highly Recommended!
Property description
A beautifully presented spacious top-floor one-bedroom apartment with secure allocated parking, nestled in the heart of Birmingham's historic Jewellery Quarter. Comprising an entrance hallway, kitchen, lounge/diner, bedroom with ensurite and a separate wc. The property has had recent improvements, this property must be viewed to be fully appreciated.
Hallway 7'3" x 16'8" (2.2m x 5.08m)
Entrance hallway to the property with laminate flooring, intercom system, and doors leading to all rooms.
Kitchen 10'11" x 9'4" (3.33m x 2.84m)
Spacious kitchen with u-shaped countertop with base and wall cabinets and tiled walls around splash-prone areas. There is an integrated electric oven with hobs and extractor fan above and housing for a washing machine and fridge/freezer. To the side aspect is an airing cupboard housing the boiler, and to the front aspect is a double glazed window.
Lounge / Diner 17'11" x 18'7" (5.46m x 5.66m)
A spacious living area with carpet flooring, occupying a corner aspect with windows on each side, ensuring the room is filled with natural light, even in the winter months. There is ample room to have a lounge area, dining area, and office space - ideal for those working from home. There are wall-mounted electric radiators and double glazed windows.
Bedroom 9'8" x 16'8" (2.95m x 5.08m)
Spacious double bedroom with laminate flooring and two double glazed windows to the front aspect. There is space to have two separate wardrobes and to the rear aspect is a recently refurbished ensuite bathroom.
Ensuite Bathroom 9'8" x 6'2" (2.95m x 1.88m)
Ensuite bathroom with tiled flooring part-tiled walls and a bathroom suite comprising large walk-in shower, wc, wash basin with mirrored cabinet above, and heated towel rail.
WC
With laminate flooring, part-tiled walls, wash basin and wc.
Parking
Allocated parking space within a secure carpark.<br /><br />
Property info
For more information about this property, please contact
Maguire Jackson, B3 on +44 121 721 9393 * (local rate)
Disclaimer
Property descriptions and related information displayed on this page, with the exclusion of Running Costs data, are marketing materials provided by Maguire Jackson, and do not constitute property particulars. Please contact Maguire Jackson for full details and further information. The Running Costs data displayed on this page are provided by PrimeLocation to give an indication of potential running costs based on various data sources. PrimeLocation does not warrant or accept any responsibility for the accuracy or completeness of the property descriptions, related information or Running Costs data provided here.
























.png)
