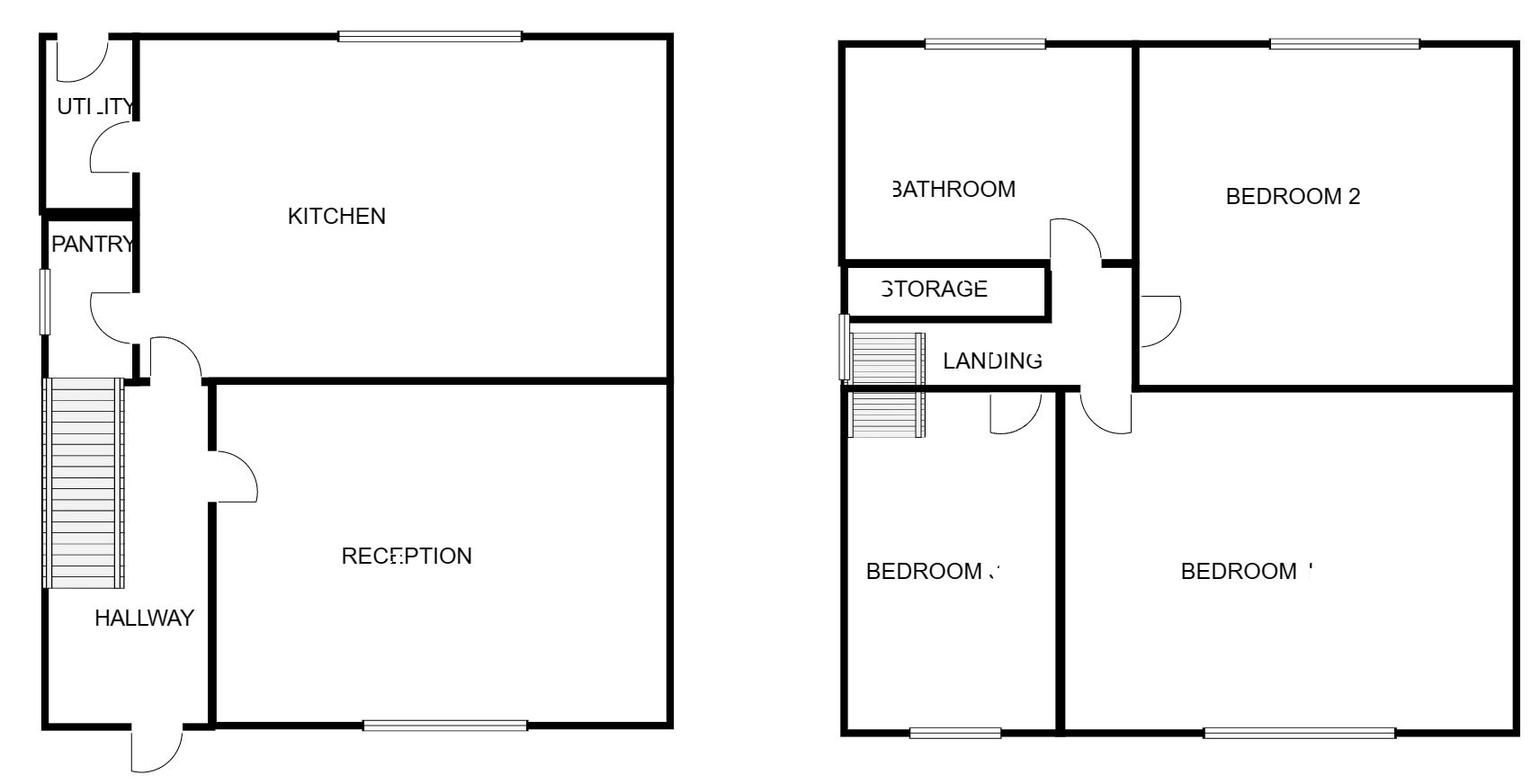Semi-detached house for sale in Llawhaden, Narberth, Pembrokeshire SA67
* Calls to this number will be recorded for quality, compliance and training purposes.
Property features
- Chain Free
- Freehold
- 3 Bedroom
- Front & Rear Garden
- Renovation Project
- Rural Village Near Narberth & Haverfordwest
- Outstanding Views
- Steps from LLawhaden Castle
Property description
2 Priory Row is a large 3 bedroom semi-detached property, located in a desirable village of LLawhaden where property rarely comes to the market for sale. The rural village is conveniently and centrally located between the artisan and boutique town of Narberth and historic town of Haverfordwest. Close by are a number of great schools and a variety of amenities. This blank canvas makes a fantastic base for those looking for a family home or those looking to put their own stamp on a property, through design and renovation.
The property itself is surrounded by impeccable views and just steps from the Castle with on road parking. Set back from the road by it’s large front garden, which is enclosed and gated and mainly laid to lawn and pathway. To the side is wide side access to the rear garden .
The rear garden has a brick built outhouse and wooden shed and is of a fantastic proportion with huge potential, which could be landscaped to provide a large play area with entertainment space for BBQ & Seating or those who would like the possibility of their own veg patch and manageable garden. The opportunities are endless.
On entry through the front door, you arrive at the entrance hallway, the stairs to the first floor are situated on your left hand side with storage and a window under. On the Right hand side is the large reception room which overlooks the front of the property through the large front window. Currently there is a wood burner positioned in a focal position . Returning to the hallway and at the end of the corridor is the kitchen, a vast room that could be developed in to so much more with relevant permission. There is currently an Aga situated on the right-hand side of the room.
To the left-hand side of the kitchen is a doorway that leads to the pantry, in here is a window which overlooks the side of the property and to the rear of this is the utility room where there is a rear access door that opens out on to the rear garden.
Returning to the hallway and moving upstairs to the first floor, at the top of which is a large storage cupboard and a family bathroom, a great size and capable of housing a full size bath, toilet and wash basin with ease.
Adjacent to this is bedroom two, again a large double bedroom but overlooking the rear of the property with views of the LLawhaden Castle and hillside in the distance.
At the front of the property is the largest room of three, a substantial size room that could accommodate a king size bed and furniture with ease. The room is bright with an outlook over the valley beyond.
Bedroom three is the final bedroom, the smaller room of the three but a great single bedroom or again potential for an office, again the room is bright and boasts outstanding views to the front of the property.
There is a covenant attached to this property and you are required to have been a resident and worked within in Pembrokeshire for 3 years.
The property does require complete renovation, including electrics and plumbing and this has been reflected in the marketed price.
Entrance Hallway
Reception Room 3.9m x 4.4m
Kitchen 2.9m x 4.5m
Pantry
Utility Room
Bathroom 2.2m x 2.2m
Bedroom One 4.0m x 3.5m
Bedroom Two 3.5m x 3.0m
Bedroom Three 2.4m x 3.0m
Storage Cupboard
EPC Rating- tbc
Council Tax Band- C
Viewings
Strictly by appointment only with a member from Pembrokeshire Properties Estate Agents Ltd Services
We are advised that water, electricity and drainage mains services are connected to the property and that the property has an oil fired central heating system.
General Note
*Please be advised there is a local covenant on this property*
All information used for marketing material has been provided and advised to us by the legal property owner. Floorplans and dimensions are approximates and may differ. All interested parties should satisfy themselves with the information.
Property info
For more information about this property, please contact
Pembrokeshire Properties Estate Agents, SA72 on +44 1646 418595 * (local rate)
Disclaimer
Property descriptions and related information displayed on this page, with the exclusion of Running Costs data, are marketing materials provided by Pembrokeshire Properties Estate Agents, and do not constitute property particulars. Please contact Pembrokeshire Properties Estate Agents for full details and further information. The Running Costs data displayed on this page are provided by PrimeLocation to give an indication of potential running costs based on various data sources. PrimeLocation does not warrant or accept any responsibility for the accuracy or completeness of the property descriptions, related information or Running Costs data provided here.































.png)
