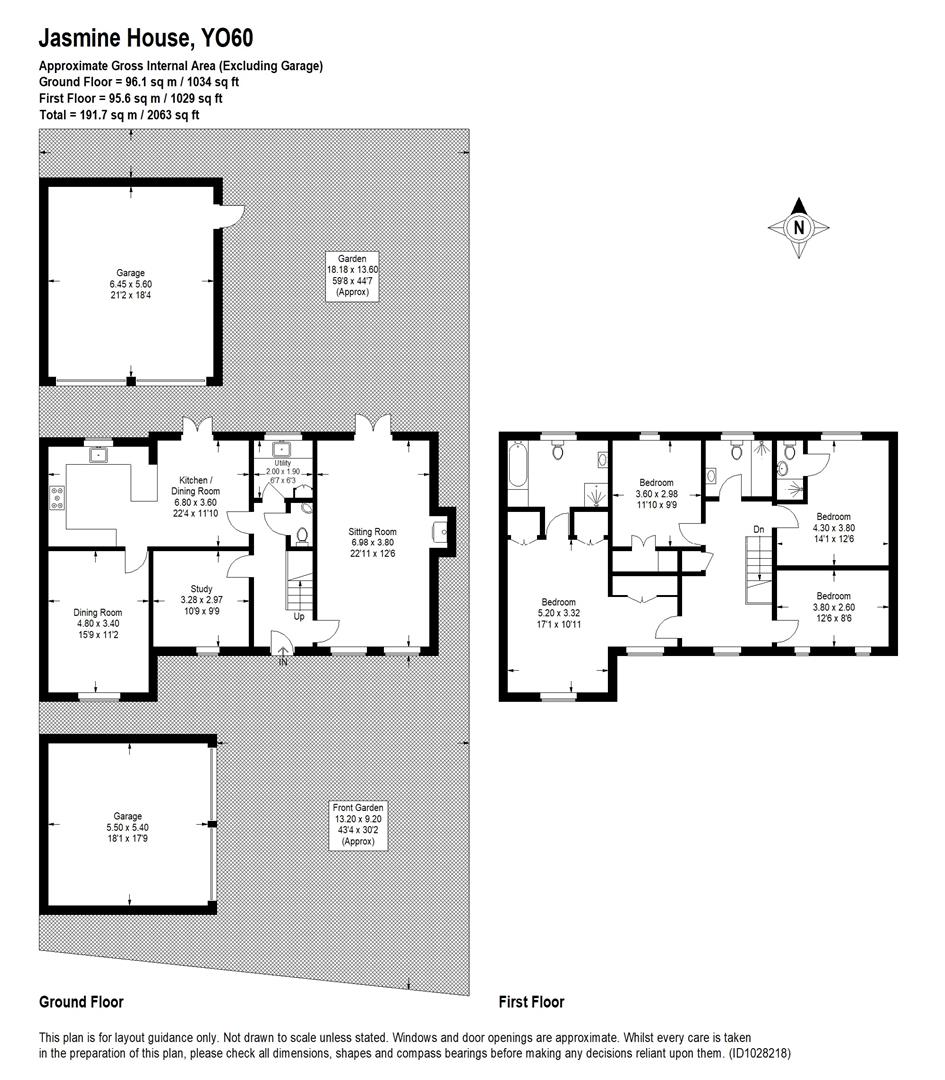Detached house for sale in South Back Lane, Terrington, York YO60
* Calls to this number will be recorded for quality, compliance and training purposes.
Property features
- Impressive Stone Built Detached House
- Hugely Popular Village in the Howardian Hills an Area of Outstanding Beauty in a Conservation Area of the Village
- Immaculate and Beautifully Styled Family Home
- Generous and Versatile Living Spaces
- Contemporary Real Wood Cottage Style Kitchen
- Master Bedroom with Dressing Room and Contemporary Ensuite, Guest Bedroom with Ensuite, 2 Further Doubles and Family Shower Room
- Private Enclosed Garden, Further Garden to Front
- Detached Double Garage, Detached Storage Garage (scope for conversion-subject to planning)
- Off-Street Parking.
Property description
Style - Impressive Stone Built Detached House
highlights - Desirable Village. Beautifully Styled Providing Generous Living Space, Enclosed Gardens.
Three words - Luxury. Lifestyle. Location.
Overview
Jasmine House enjoys a lovely position in the heart of the idyllic village of Terrington. It is a charming blend of country and contemporary style.
This individually designed stone built house has been superbly maintained and kept up to date by the owners creating an impressive family home. It is beautifully styled throughout with smart floor coverings and double-glazed sliding sash windows to the front elevation. With attention to detail and all the finishing touches, any lucky buyer can simply move their furniture in and call it home!
The ground floor provides generous and versatile spaces for modern day living. Upstairs the Master has a dressing room with oodles of built in wardrobes and contemporary ensuite, with second guest room and ensuite and two further doubles.
Outside the private gardens have been meticulously cared for. There is a detached double garage with off street parking, along with additional double storage garage.
What’s not to love!
Step Inside
Open your front door in to a warm and welcoming entrance hall with solid oak flooring and staircase. Head to the right into the sitting room, this space is bathed in natural light from the windows overlooking the front and French doors connecting effortlessly to the garden. The focal feature is the bespoke Yorkshire limestone fireplace with Jotul cast iron woodburning stove making it cosy during the winter months.
The breakfast kitchen is super sociable with French doors to the garden. The kitchen is impressive with cottage style satin grey real wood base and wall cupboards and drawers which perfectly complement the white quartz worktops. Fitted with all the mod cons a busy cook requires including; two full size Miele eye level ovens, Miele induction hob and fully integrated Neff Dishwasher and Fridge Freezer. The peninsular provides storage and is also an ideal spot for a bite to eat. There is space for a dining table and chairs. This leads to a separate dining room with oodles of space for a large dining table and chairs.
There is also a snug/study, useful utility room and cloakroom.
Upstairs
Take the staircase to the first floor. The master bedroom is a generous size with two double fitted wardrobes and a dressing area with further built-in wardrobes. The ensuite bathroom has a contemporary vibe with tiled bath, separate shower cubicle with power shower, vanity sink unit and WC. The second double has an ensuite, making it ideal for guests. There are two further doubles one with useful fitted wardrobes. The family bathroom has a walk in shower enclosure with power shower, fitted vanity sink unit and WC.
Garden
The garden is encompassed with mature Laurel hedging and fencing making it wonderfully private and enclosed. The paved terrace is the perfect spot for alfresco dining or enjoying summer BBQs with family and friends. This overlooks the lawned garden with an array of perennials and flowering plants. A path leads to the front with lawned garden and mature hedging, perennials, and trees.
The driveway is gravelled and provides parking for two cars.
Detached Double Garage & Detached Storage Garage
The front has a double garage with two access doors, power, lighting and water. To the rear is a detached stone built double garage with power, window and separate access door. This provides super storage, but there is scope for conversion, it would make a super garden room/home office (subject to relevant planning).
Services
Oil fired central heating, double glazed, mains drainage.
Local Life In Terrington
Terrington is a quintessential Yorkshire village offering idyllic living where neighbours are warm and welcoming and there is always something happening on the doorstep! Situated in the Howardian Hills an Area of Outstanding Beauty and just 3 miles from Castle Howard, it is a hugely popular village.
The village has a renowned local shop with Café, Doctors surgery with practice nurse and along with dispensing service and Church. There is an active Village Hall, Primary School and highly regarded preparatory School, Terrington Hall.
Nearby is the market towns of Malton (Yorkshires food capital) and Easingwold both of which offer an array of shops, weekly market, supermarkets and restaurants. York has a mainline station with a regular service to Kings Cross in two hours.
Property info
For more information about this property, please contact
Emsley Mavor, YO61 on +44 1347 479931 * (local rate)
Disclaimer
Property descriptions and related information displayed on this page, with the exclusion of Running Costs data, are marketing materials provided by Emsley Mavor, and do not constitute property particulars. Please contact Emsley Mavor for full details and further information. The Running Costs data displayed on this page are provided by PrimeLocation to give an indication of potential running costs based on various data sources. PrimeLocation does not warrant or accept any responsibility for the accuracy or completeness of the property descriptions, related information or Running Costs data provided here.


























.png)

