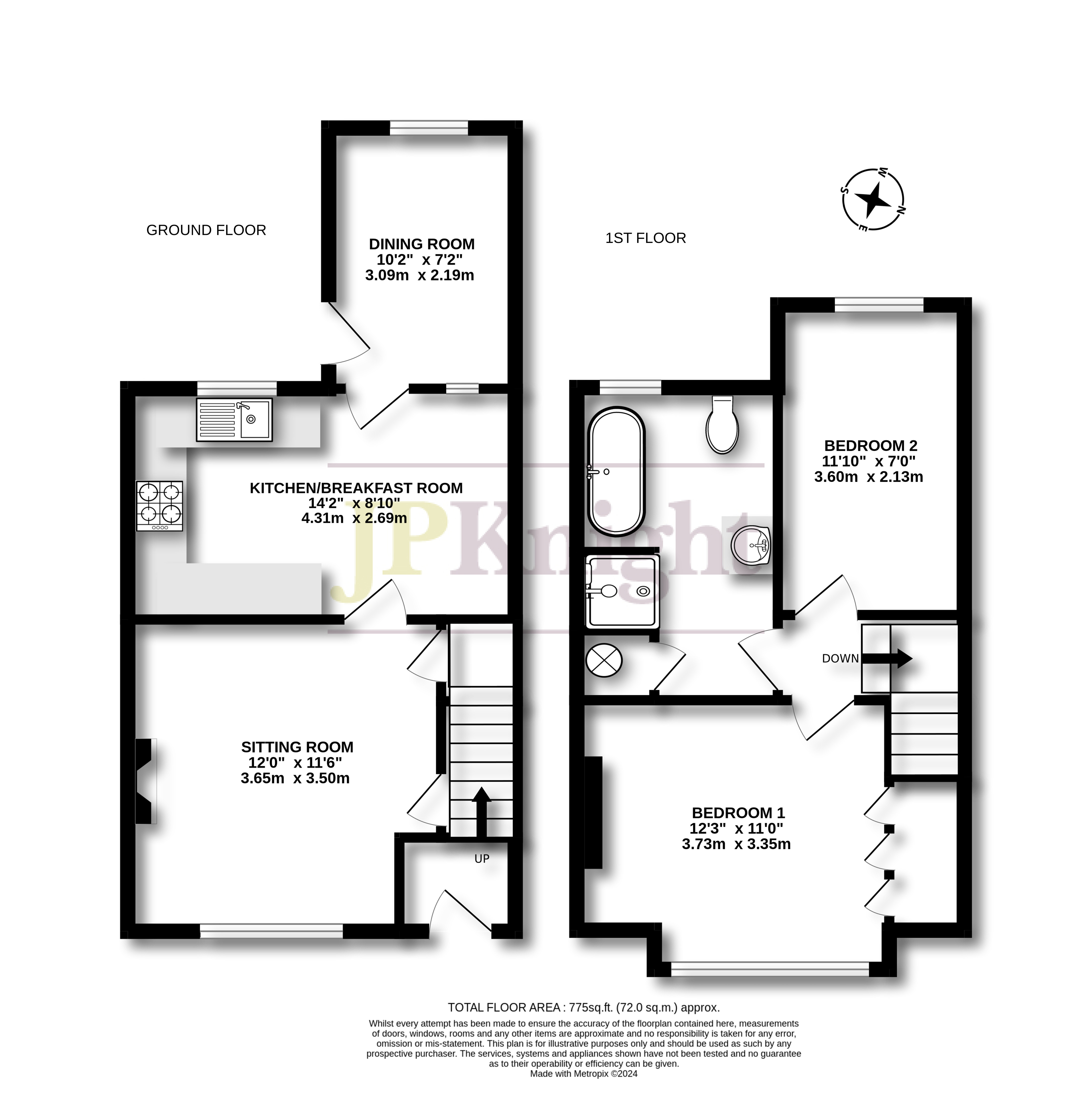Terraced house for sale in Upperton, Brightwell Baldwin, Watlington OX49
* Calls to this number will be recorded for quality, compliance and training purposes.
Property description
No onward chain Located in this delightful semi-rural hamlet, a beautifully presented two-bedroom cottage, believed to date back to c.1910, with lovely views across open countryside both to the front and rear. It features sitting room with log-burning stove, stylish kitchen/breakfast room and separate dining room. On the first floor are two bedrooms and a luxury four-piece bathroom. The property is double glazed throughout with air-source heating to radiators.
No onward chain Located in this delightful semi-rural hamlet, a beautifully presented two-bedroom cottage, believed to date back to c.1910, with lovely views across open countryside both to the front and rear. It features sitting room with log-burning stove, stylish kitchen/breakfast room and separate dining room. On the first floor are two bedrooms and a luxury four-piece bathroom.
The property is double glazed throughout with air-source heating to radiators.
Tenure: Freehold council tax band: D
Accommodation
Entrance Hall: Quarry tiled floor.
Sitting Room: 12’ x 11’6 Window to front, fireplace with wooden mantel and slate hearth with log-burning stove, quarry tiled floor, cast-iron radiator and under-stair storage cupboard.
Kitchen: 14’2 x 8’10 Window to rear, range of storage units with wooden worktops, induction hob with extractor hood above, electric oven, slim-line dishwasher, space for washing machine and fridge/freezer, radiator, down lighters.
Dining Room: 10’2 x 7’2 Window to rear and stable door to side, terracotta tiled floor, cast-iron radiator and down lighters.
Stairs to Landing: Loft access.
Bedroom 1: 12’3 excl. Wardrobes x 11’ Window to front with far reaching countryside, cast iron fireplace, cast-iron radiator and triple wardrobe.
Bedroom 2: 11’10 x 7’ Window to rear with views across the garden and farmland beyond, wood floor and cast-iron radiator.
Bathroom: 12’6 x 7’ Luxury 4-piece white suite including a free-standing bath and separate shower. Wood style heated tiled floor, heated towel rail, window, airing cupboard, downlighters and chrome radiator.
Loft: 14’6 x 6’ (between rafters) There is a 7’3 ridge height, ladder, light and boarding.
Outside
The front garden is approximately 32’ long and features a gravel path bordered by areas of lawn bordered with flowerbeds, picket fencing and a gate to the road.
To the rear there is a paved terrace and pathway leading to a large established lawn interspersed with mature fruit trees and flanked with planted borders and a timber fence border. The garden extends 42’ from the rear of the house and abuts open farmland. There is right of way via nos. 3 & 4 round to the front of the property.
Store: 8’ x 6’ Of brick and tile construction with light and power.
Property info
For more information about this property, please contact
JP Knight Property Agents, OX10 on +44 1491 877226 * (local rate)
Disclaimer
Property descriptions and related information displayed on this page, with the exclusion of Running Costs data, are marketing materials provided by JP Knight Property Agents, and do not constitute property particulars. Please contact JP Knight Property Agents for full details and further information. The Running Costs data displayed on this page are provided by PrimeLocation to give an indication of potential running costs based on various data sources. PrimeLocation does not warrant or accept any responsibility for the accuracy or completeness of the property descriptions, related information or Running Costs data provided here.

























.png)