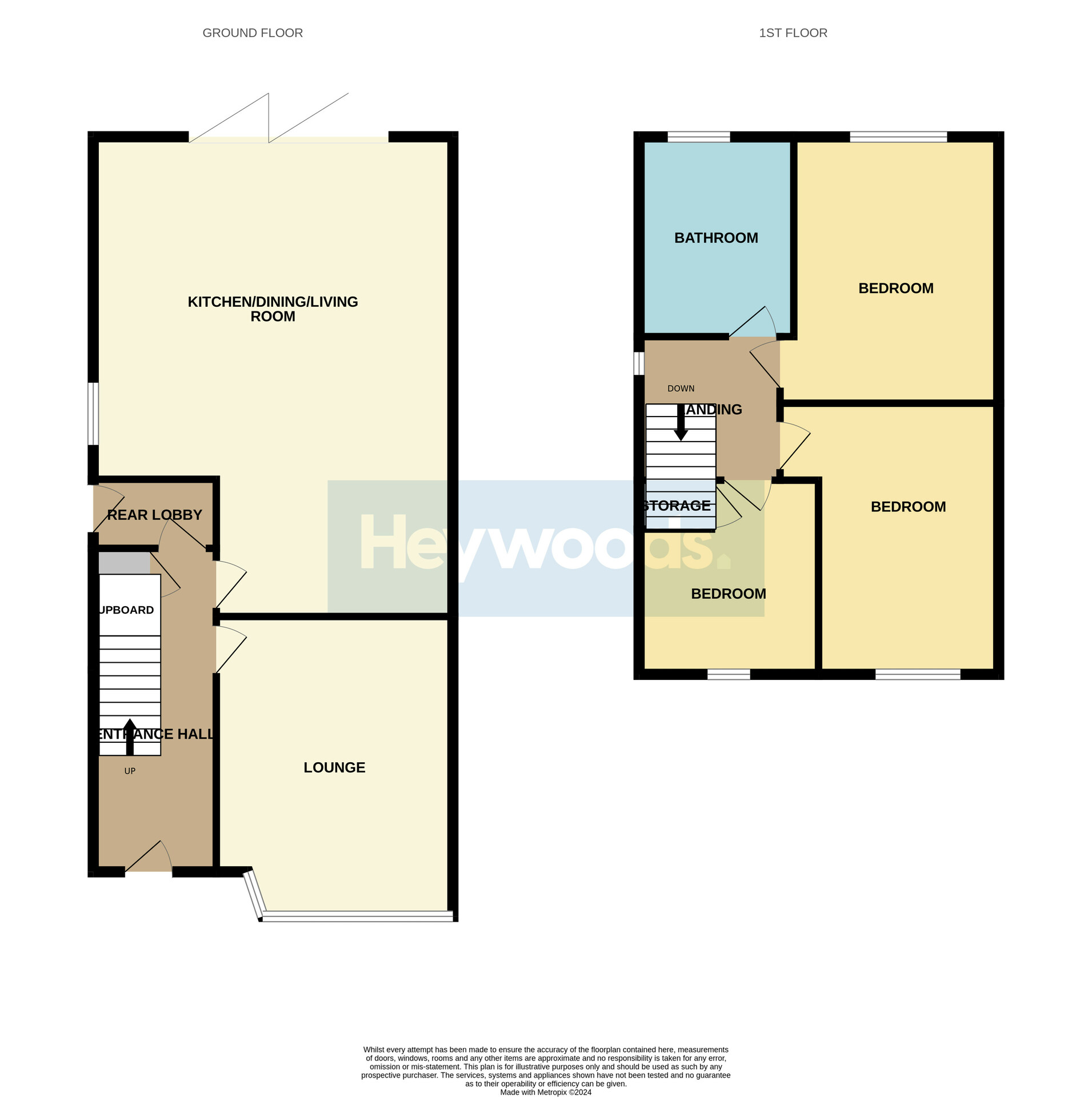Semi-detached house for sale in St Georges Avenue, Wolstanton, Newcastle-Under-Lyme ST5
* Calls to this number will be recorded for quality, compliance and training purposes.
Property features
- Three bedrooms
- Extended semi-detached family home
- Stunning kitchen/dining/living room with bi-fold doors
- Driveway for two vehicles
- Fabulous!
- Must be viewed!
Property description
Stunning extended family home in wolstanton.
Welcome to St Georges Avenue, Wolstanton, Newcastle-under-Lyme – an exquisite semi-detached family home, thoughtfully extended to enhance modern living. Boasting three bedrooms and one bathroom, this residence stands gracefully in a peaceful and sought-after residential enclave.
Upon entering through the composite front door, you are welcomed into a tastefully designed entrance hall, setting the tone for the elegance within. The lounge is an inviting space for relaxation, radiating warmth and comfort and creating a perfect retreat for family moments.
The true highlight of this home is the expansive kitchen/dining/living space, a masterpiece in contemporary design. Quartz work surfaces and integrated appliances adorn the kitchen, while Velux windows flood the area with natural light. The bi-fold doors effortlessly merge indoor and outdoor spaces, providing a seamless connection to the landscaped garden. The driveway, accommodating two vehicles, ensures convenience in a bustling family lifestyle.
Ascending to the first floor, a well-lit landing with loft access leads to three thoughtfully appointed bedrooms, each offering a haven of tranquillity. The family bathroom completes the upper level.
Nestled in the desirable Wolstanton area of Newcastle-under-Lyme, this property enjoys proximity to local amenities, schools, and parks. The serene surroundings, combined with the contemporary features of this semi-detached home, create an unparalleled opportunity for comfortable and stylish living. St Georges Avenue beckons those seeking a residence where modern elegance meets practicality. Don't miss the opportunity to call this your home.
Contact us now to arrange a viewing and immerse yourself in the refined lifestyle that awaits!
Entrance Hall
Composite entrance door, under stairs store cupboard housing gas central heating boiler, picture rail, radiator, laminate flooring, doors to inner lobby, lounge and kitchen/dining/living room, stairs to first floor landing.
Lounge (3.92 m x 3.31 m (12'10" x 10'10"))
UPVC double glazed window to front aspect, cornice, radiator.
Kitchen/Dining/Family Room (7.99 m x 5.19 m (26'3" x 17'0"))
Four panel bi-fold doors to rear aspect, UPVC double glazed window to side aspect, two electronically controlled velux windows, range of fitted wall and base units, kitchen island, complimentary quartz work surfaces, under mount sink with drainer grooves into work surface, breakfast bar, integrated appliances including wine cooler, double oven, microwave oven, induction hob with hidden extractor hood, fridge/freezer, space and plumbing for washing machine, three radiators, lvt flooring.
Rear Lobby
UPVC double double glazed entrance door, lvt flooring.
First Floor Landing
UPVC double glazed window with obscure glass to side aspect, loft access, doors to three bedrooms and family bathroom.
Bedroom One (3.33 m x 2.66 m (10'11" x 8'9"))
UPVC double glazed window to rear aspect, built in wardrobes, radiator.
Bedroom Two (2.35 m x 3.30 m (7'9" x 10'10"))
UPVC double glazed window to front aspect, radiator.
Bedroom Three (2.41 m x 2.80 m (7'11" x 9'2"))
UPVC double glazed window to front aspect, store cupboard, radiator.
Bathroom (2.00 m x 2.38 m (6'7" x 7'10"))
UPVC double glazed window with obscure glass to rear aspect, close coupled WC, pedestal wash hand basin, paneled bath with shower over, store cupboard, chrome heated towel radiator, walls part boarded with aqua paneling, vinyl flooring.
Property info
For more information about this property, please contact
Heywoods, ST5 on * (local rate)
Disclaimer
Property descriptions and related information displayed on this page, with the exclusion of Running Costs data, are marketing materials provided by Heywoods, and do not constitute property particulars. Please contact Heywoods for full details and further information. The Running Costs data displayed on this page are provided by PrimeLocation to give an indication of potential running costs based on various data sources. PrimeLocation does not warrant or accept any responsibility for the accuracy or completeness of the property descriptions, related information or Running Costs data provided here.






























.png)
