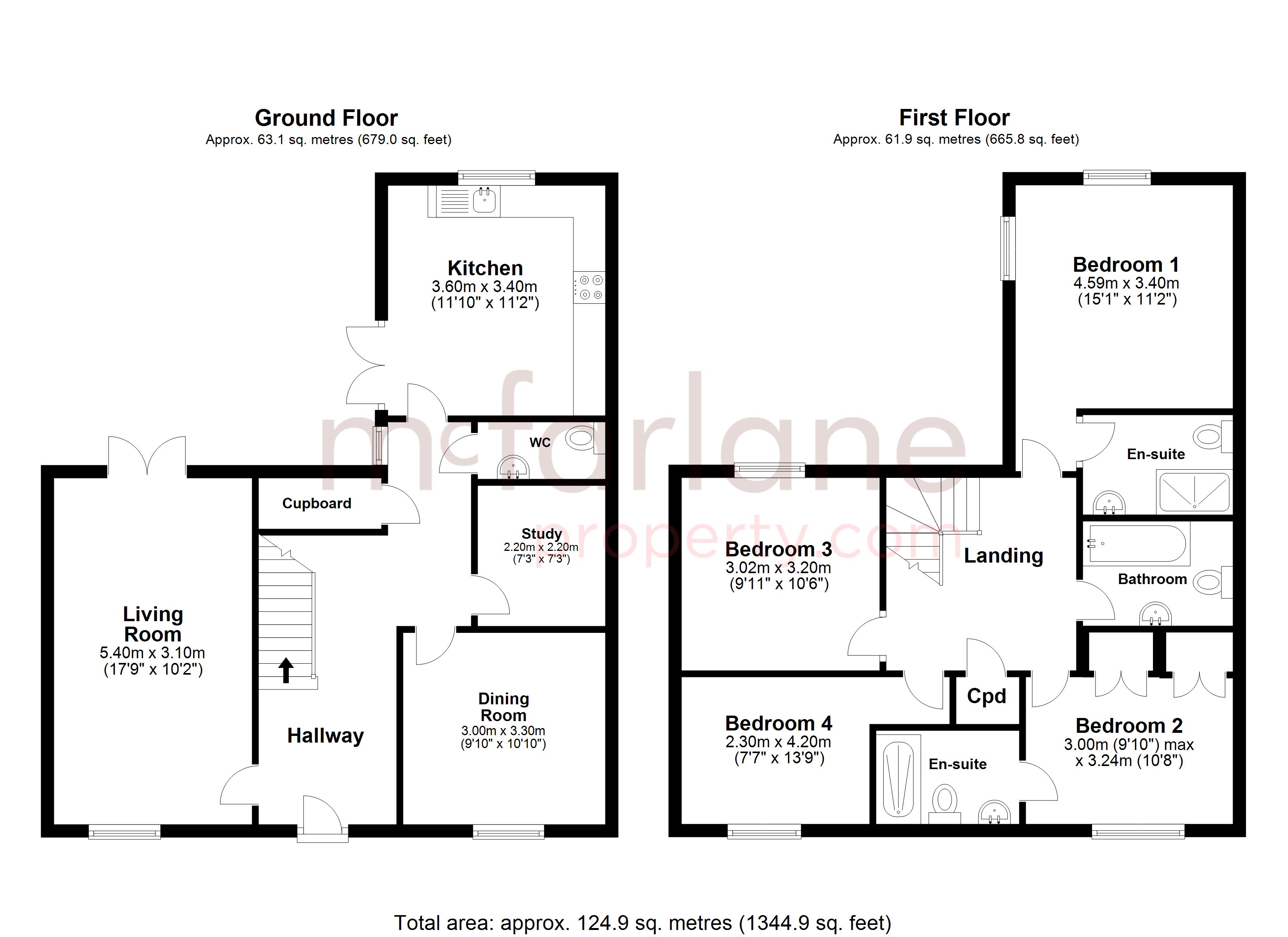Detached house for sale in Callington Road, Swindon, Wiltshire SN25
* Calls to this number will be recorded for quality, compliance and training purposes.
Property features
- Show Home Presentation
- Ideal Family Home
- 4 Bedroom Detached
- Living Room, Dining Room and Study
- Modern Fitted Kitchen
- Two En-suites
- Great Entertaining Garden
- Ample Parking Including Car Port
- Overlooking an Attractive Open Green
- Desirable Oakhurst location
Property description
This stunning four bedroom detached house is presented in show home condition. Benefiting from three reception rooms as well as two ensuites, a low maintenance garden and allocated carport for at least 2 cars its the perfect family or entertaining home.
Entrance hall A very spacious entrance hall, there is plenty of room for storage here for the whole family's coats and shoes and space for a handy seat. It also provides access to all ground floor rooms as well as stairs to the first floor and handy under stairs storage cupboard.
Living room 17' 8" x 10' 2" (5.4m x 3.1m) A light and bright room in the day time for this practical duel aspect living room with a window to the front and French doors to the rear. There is plenty of space here for the whole family to relax at the end of the day.
Dining room 9' 10" x 10' 9" (3m x 3.3m) Situated to the front of the property this is an excellent room for more formal occasions or simply an everyday dining room for the family. Alternately perhaps you will use it as a family room for younger children to play or a separate sitting room for the teenagers in the home.
Study 7' 2" x 6' 6" (2.2m x 2m) Currently being used as a play room this is a perfect place for a home office, study or perhaps a snug to sit back and relax with a good book.
Kitchen 11' 9" x 11' 1" (3.6m x 3.4m) A modern fitted kitchen with gloss white base and wall units, complimented by the attractive wall tiles, this kitchen has ample storage as well as worktop space. There is space and plumbing for a washing machine, tumble dryer and dishwasher as well as an American style sized fridge freezer space. There is an integrated oven, hob and extractor ready for you to cook up a lovely meal and a kitchen sink with shower head tap is positioned under the window. There is even space in this kitchen for either an island unit or a handy breakfast bar. To the side there are French doors that lead out to the patio area so excellent for alfresco entertaining on a sunny day.
WC A useful addition to this family home and conveniently located between the study and kitchen with a window to the side of the property.
Landing An attractive galleried landing providing access to all the bedrooms, the family bathroom and a useful storage cupboard.
Master bedroom 15' 1" x 11' 1" (4.6m x 3.4m) Situated to the rear of the property and with dual aspect windows, this is a light and airy room separated from the rest of the bedrooms in its "own wing" for additional privacy.
En-suite A modern fitted en-suite shower room with a large shower, beautiful wash hand basin on an antique style cabinet, W/C and window to the side.
Bedroom 2 11' 1" x 8' 6" (3.4m x 2.6m) A great sized room and an ideal guest room as it also has an en-suite, there is also amble built in wardrobes and a window to the front of the house overlooking the green.
Ensuite A modern fitted en-suite shower room with a large shower, pedestal wash hand basin and W/C and window to the front.
Bedroom 3 10' 5" x 9' 10" (3.2m x 3m) A good sided double bedroom to the rear of the property overlooking the garden.
Bedroom 4 13' 9" x 7' 6" (4.2m x 2.3m) Even the smallest bedroom in the house is a great size, situated to the front of the property overlooking the open green.
Bathroom The family bathroom with a window to the side of the property has a panel bath with full height tiled wall, pedestal wash hand basin and W/C. There is ample space for free standing storage and as the property has 2 en-suites this bathroom serviced just 2 of the bedrooms
external To the front of the property there is a lovely open green and you access the property via a footpath that has mature bushes to the side and the front door is protected by a roofed porch.
To the rear of the property there is a private garden with a decked area accessed from both the kitchen and living room. The perfect place for alfresco dining or just to sit back and relax with the drink of your choice on a summers day. Beyond the decked area there is a patio with a handy summer house and access to the parking. The garden has a fence to the adjoining property and to the rear and other side an attractive stone wall.
Parking To the rear of the property there is allocated carport for at least 2 cars and also ample parking on the road.
Property info
For more information about this property, please contact
McFarlanes - Swindon, SN25 on +44 1793 988908 * (local rate)
Disclaimer
Property descriptions and related information displayed on this page, with the exclusion of Running Costs data, are marketing materials provided by McFarlanes - Swindon, and do not constitute property particulars. Please contact McFarlanes - Swindon for full details and further information. The Running Costs data displayed on this page are provided by PrimeLocation to give an indication of potential running costs based on various data sources. PrimeLocation does not warrant or accept any responsibility for the accuracy or completeness of the property descriptions, related information or Running Costs data provided here.




























.png)