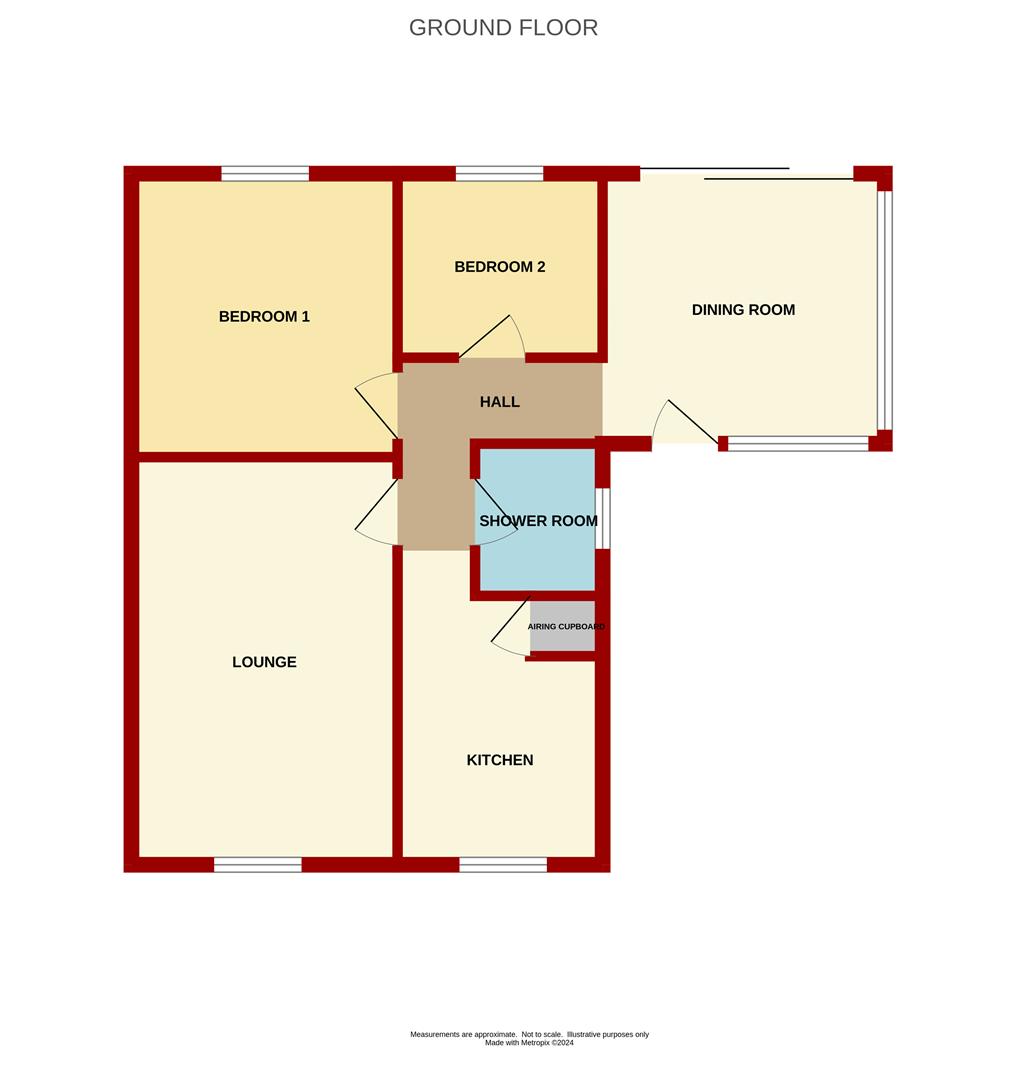Semi-detached bungalow for sale in Lark Rise, Coleford GL16
* Calls to this number will be recorded for quality, compliance and training purposes.
Property features
- Extended, Two Bedroom Semi-Detached Bungalow
- Double Glazing, Gas Fired Central Heating
- Gardens Measuring Approx A Fifth Of An Acre
- Lovely Elevated Views Over Fields And Countryside
- Edge Of Town Location
- EPC Energy Rating – C, Council Tax Band – B, Freehold
Property description
Very well presented and extended, two bedroom semi-detached bungalow enjoying A plot measuring approximately 1/5 of an acre, with elevated views over surrounded fields and countryside, in A quiet cul-de-sac location.
The property is accessed via a partly double glazed door into:
Dining Room (3.23m x 3.07m (10'07 x 10'01))
Tiled flooring, radiator, power points, side and front aspect upvc double glazed windows enjoying lovely views over the garden and fields beyond. Rear aspect upvc double glazed sliding doors leading out to the garden. Opening into:
Hallway
Radiator, access to partly boarded and insulated loft space. Opening into:
Kitchen (3.56m x 2.39m (11'08 x 7'10))
Range of base, wall and drawer mounted units, wood effect worktops, single down and drainer sink unit with mixer tap over, space for oven, space and plumbing for washing machine, space for fridge and freezer, extractor fan, partly tiled walls, power points, appliance points, airing cupboard with shelving and housing the Worcester gas fired combination boiler, towel rail, front aspect upvc double glazed window.
Lounge (4.67m x 3.02m (15'04 x 9'11))
Feature fireplace with inset multifuel burning stove, radiator, power points, TV point, telephone and internet point, front aspect upvc double glazed window.
Shower Room (1.75m x 1.47m (5'09 x 4'10))
Tiled flooring, tiled walls, corner shower unit with mains shower attachment over, W.C, pedestal wash hand basin, heated towel rail, side aspect upvc double glazed frosted window.
Bedroom 1 (3.25m x 3.05m (10'08 x 10'00))
Radiator, power point, rear aspect upvc double glazed window.
Bedroom 2 (2.36m x 2.11m (7'09 x 6'11))
Radiator, power points, rear aspect upvc double glazed window.
Outside
To the front of the property you have a driveway providing parking for 5/6 vehicles with an additional driveway space being used to park a motorhome (there is also an electric hook up here). The rest of the front garden is laid to lawn and there is also a woodstore and shed. Gated access leads to the rear.
Rear Garden
The south facing rear garden has been thoughtfully landscaped to make the most of the rural views. It is predominately laid to lawn with various seating areas, two greenhouses, timber workshop with power and lighting, further garden sheds and an attractive fish pond. Gated access and steps down lead to a further garden area. All enclosed by hedging surround and fencing surround.
Services
Mains gas, mains electric, mains drainage, mains water.
Water Rates
To be advised.
Local Authority
Council Tax Band: B
Forest of Dean District Council, Council Offices, High Street, Coleford, Glos. GL16 8HG.
Tenure
Freehold.
Viewings
Strictly through the Owners Selling Agent, Steve Gooch, who will be delighted to escort interested applicants to view if required. Office Opening Hours 8.30am - 7.00pm Monday to Friday, 9.00am - 5.30pm Saturday.
Directions
From Coleford town centre proceed to the traffic lights turning left onto Bank Street. Continue along here taking the second right signposted Berry Hill. Continue up the hill turning left into Lark Rise where the property can be located at the end of the cul de sac on the left hand side.
Property Surveys
Qualified Chartered Surveyors (with over 20 years experience) available to undertake surveys (to include Mortgage Surveys/RICS Housebuyers Reports/Full Structural Surveys)
Property info
For more information about this property, please contact
Steve Gooch, GL16 on +44 1594 447002 * (local rate)
Disclaimer
Property descriptions and related information displayed on this page, with the exclusion of Running Costs data, are marketing materials provided by Steve Gooch, and do not constitute property particulars. Please contact Steve Gooch for full details and further information. The Running Costs data displayed on this page are provided by PrimeLocation to give an indication of potential running costs based on various data sources. PrimeLocation does not warrant or accept any responsibility for the accuracy or completeness of the property descriptions, related information or Running Costs data provided here.





























.png)
