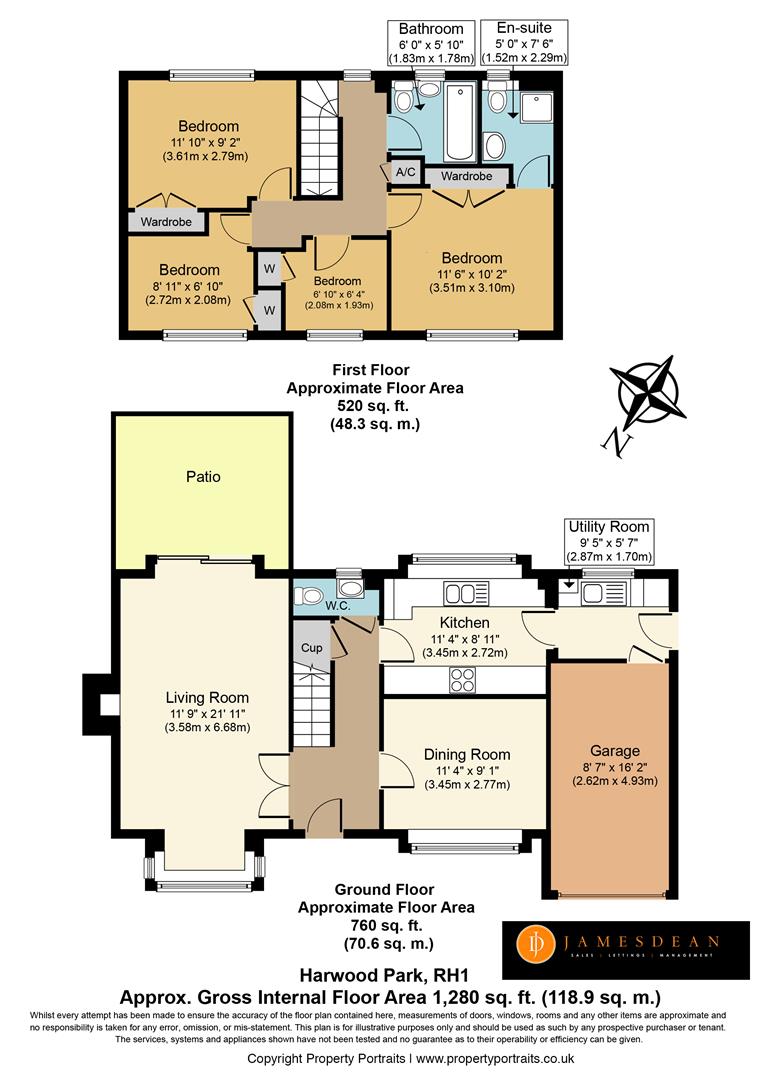Detached house for sale in Harwood Park, Redhill RH1
* Calls to this number will be recorded for quality, compliance and training purposes.
Property features
- A stunning four-bedroom executive detached family home located in the desirable Harwood Park development
- Beautifully landscaped rear garden
- 0.6 miles away from Salford’s station with direct trains to London Bridge only taking 42mins
- Master bedroom with en-suite
- Downstairs W.C
- Charming kitchen with an array of integrated appliances
- Garage and driveway providing parking for several cars
- Granted planning permission for a loft extension and a single-story extension (plans attached)
- No onward chain
Property description
The property boasts a spacious and modern feel throughout, as well as superb upgrades and is ideal for a family looking for a home that has excellent commuting links and the potential to grow with them.
The impressive entrance hall with wood flooring provides a welcoming area for guests, as well as storage space in the sleek under stairs touch cupboards and downstairs W.C. The elegant dual aspect living room with box bay window, patio doors to the garden and feature fireplace, benefits from upgrades including Wi-Fi spotlights and electric blinds. The formal dining room is positioned at the front of the property, whilst the kitchen ideally overlooks the garden and comprises of slate flooring, white gloss units, solid oak worktops, integrated appliances including oven, dishwasher and fridge, and flows beautifully into the utility area which includes a separate sink, Stable Doors to the side access and access into the garage.
On the first floor is a large landing area and the layout includes an impressive master suite that features double integral wardrobes and ensuite bathroom with underfloor heating, three further bedrooms each with in-built storage and a family bathroom with underfloor heating. There is plenty of storage including loft storage which is boarded and includes a loft ladder, power and lighting.
The external aspects are equally impressive. The house is set on a generous plot and to the front is a generous driveway, single garage and veranda. The current vendors have spared no expense in landscaping the south facing rear garden with stunning sandstone patio, impeccably selected astro turf and built in lighting. The currently granted planning permission sees the potential for a single storey rear extension as well as a stylish master loft suite with dormer facing out to the garden.
Property info
For more information about this property, please contact
JamesDean, RH2 on +44 1737 483653 * (local rate)
Disclaimer
Property descriptions and related information displayed on this page, with the exclusion of Running Costs data, are marketing materials provided by JamesDean, and do not constitute property particulars. Please contact JamesDean for full details and further information. The Running Costs data displayed on this page are provided by PrimeLocation to give an indication of potential running costs based on various data sources. PrimeLocation does not warrant or accept any responsibility for the accuracy or completeness of the property descriptions, related information or Running Costs data provided here.












































.png)