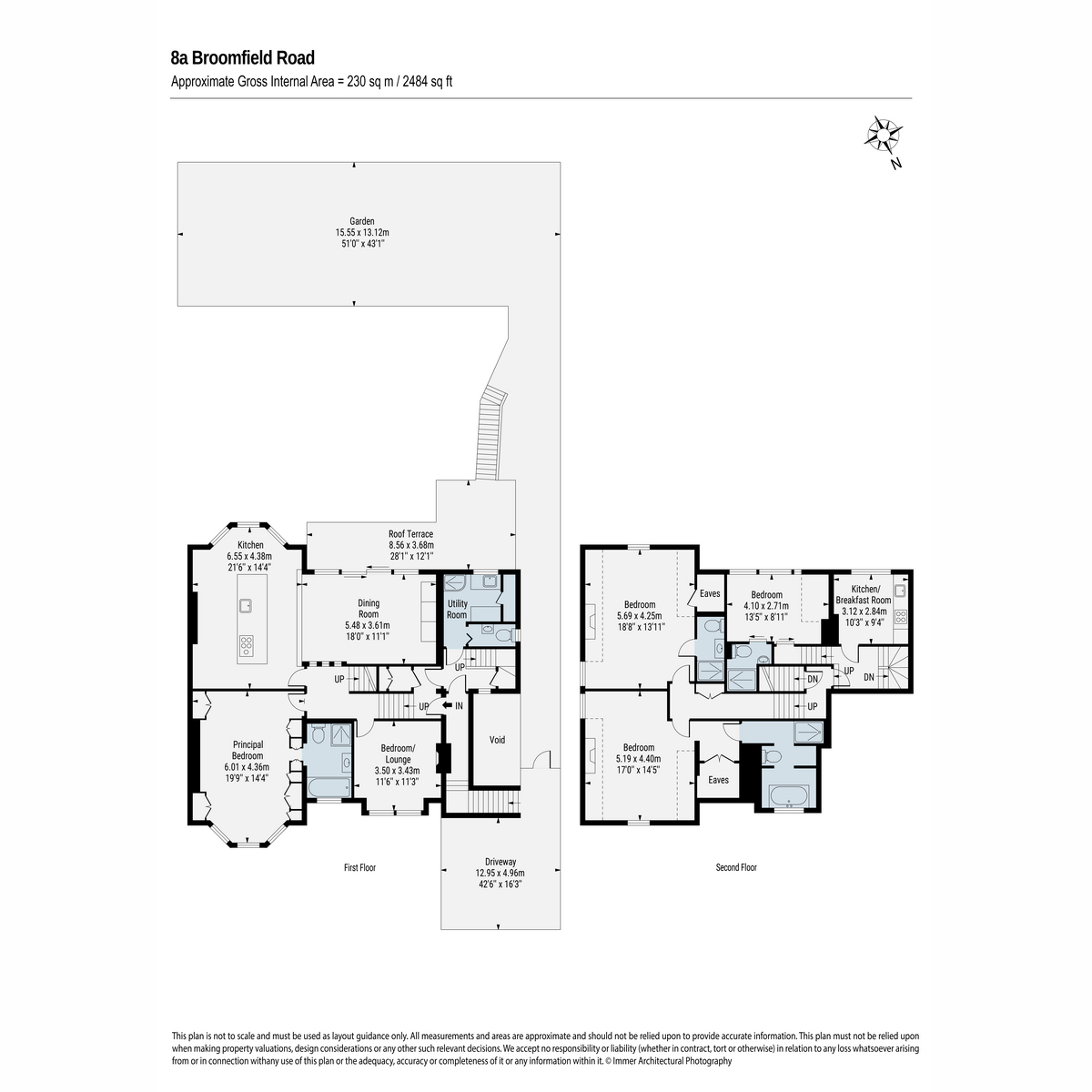Duplex for sale in Broomfield Road, Kew TW9
* Calls to this number will be recorded for quality, compliance and training purposes.
Property features
- No Onward Chain
- Approx. 2484 Sq. Ft. (230 Sq. M.)
- Share Of Freehold
- Lease - 979yrs Remaining. Service Charge only £350 Per Year
- 4 Double Bedrooms All with En-Suite Bathrooms
- Planning Permission Granted for a 260 Sq. Ft. (24.15 Sq. M.) Summer House/Office
- State-of-the-Art Bespoke 'Boffi' Kitchen
- Air Conditioning and Underfloor Heating Throught
- South-Facing Balcony
- Off Street Parking for Two Cars
Property description
***chain free*** One of the most stunning interior designed apartments we have been asked to sell. Apartments like this are rarely available in the heart of Kew Village.
0.1 Miles to Kew Village Shops l 0.2 Miles to Kew Gardens Station l 0.1 Miles to Kew Botanical Gardens l 0.6 Miles to the River Thames l 1.3 Miles to Richmond Town Centre l 30 ft to Broomfield House School l 0.9 Miles to Kew House School
***Offers In Excess Of £2,200,000 - ***
This duplex lateral apartment which spans the first and second floors of this imposing building, has been meticulously renovated by its present owners, and we can safely say that no stone has been left unturned in their attention to detail.
Currently, the first floor comprises a stylish living room with an open fireplace, an elegant master bedroom with a large bay window affording lots of natural light and a luxury en-suite bathroom.
The undeniable ‘wow factor’ is the stunning bespoke state-of-the-art ‘Boffi’ kitchen with a magnificent central Island fitted with a range of Gaggenau and Miele appliances and a separate seating area; this leads onto a stunning dining/entertaining area with double sliding doors onto a large south-facing terrace with stainless steel and glass balustrades, perfect for whiling away those summer days with a glass of prosecco in hand.
The second floor, which can be accessed either from the first-floor central staircase or separately via its own front door, provides a further three double bedrooms all with en-suite bathrooms.
One of the bedrooms is adjoining a separate kitchen/relaxing area which would make an ideal Granny Annexe or should it be required, for a Nanny/Au Pair.
There is also a convenient utility/shower room with ample storage. The attention to detail of its present owners has included the latest air-conditioning units, underfloor heating and soundproofing in all principal rooms.
Outside, the apartment benefits further from a private 50' x 40' (approx.) south-facing walled garden accessed directly via stairs from the terrace, which has planning permission in place for a stunning, 260 sq. Ft. (approx.) summer house/office.
To the front of the building, there is off-street parking for two vehicles, a real benefit of being so close to Kew Village and its shops and station.
Unquestionably, Broomfield Road is one of Kew's most coveted addresses. The world-famous Royal Botanic Gardens are also close by, as well as Kew Village's boutique stores, eateries and railway station. Both the London Underground and Overground lines stop at Kew Gardens Station and Heathrow Airport is close by.
This unique residence must be seen internally to be fully appreciated, apartments of this size and design are very rarely available.
As advised by the vendors:
Tenure: Share of Freehold
Underlying Lease: 999 years from 26th November 2003 - 979 years remaining
Service Charge: £350 per annum
Council Tax Band: F (Richmond-upon-Thames)
EPC: D
Approximate Age of Construction: 1883
Location of Boiler: Utility Room
Approximate Age of Boiler: 2015
Vendors Position: End Of Chain
Listing Agent: Roberto Ghirardani
*Please verify all details through the conveyancing process
*All distances or travel times are based on Google Maps
Property info
For more information about this property, please contact
The Agency UK, WC2H on +44 20 8128 0617 * (local rate)
Disclaimer
Property descriptions and related information displayed on this page, with the exclusion of Running Costs data, are marketing materials provided by The Agency UK, and do not constitute property particulars. Please contact The Agency UK for full details and further information. The Running Costs data displayed on this page are provided by PrimeLocation to give an indication of potential running costs based on various data sources. PrimeLocation does not warrant or accept any responsibility for the accuracy or completeness of the property descriptions, related information or Running Costs data provided here.

















































.png)
