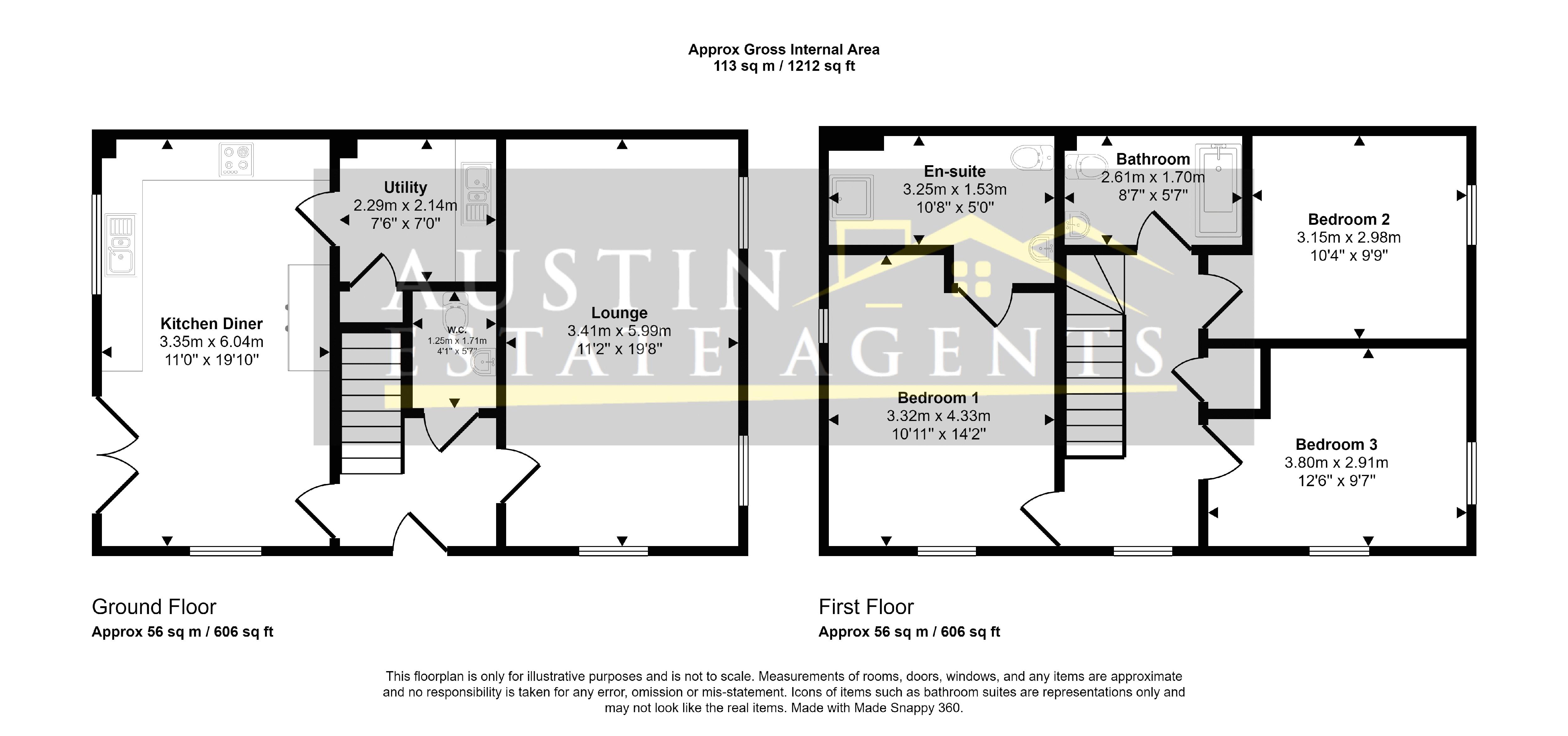Semi-detached house for sale in Elliott Way, Chickerell, Weymouth DT3
* Calls to this number will be recorded for quality, compliance and training purposes.
Property features
- Modern Semi-Detached Family Home
- Three Double Bedrooms
- Front Aspect Lounge
- Open Plan Kitchen/Diner & Utility Room
- Family Bathroom & En-suite
- Downstairs WC
- Spacious Enclosed Rear Garden
- Allocated Parking Spaces & Garage
- Several Years Remaining on New Build Guarantee
- Highly Popular Modern Development
Property description
We are delighted to offer for sale this striking semi detached property which is situated on a corner plot. Offering good size accommodation this moderm family home boasts a contemporary kitchen, en-suite shower room, bathroom and ground floor cloakroom, three bedrooms and lounge / diner. Plantation shutters dressing the windows further add to the property's appeal. Externally the property enjoys planted areas to the front and side, a rear garden, driveway and garage. The property further benefits from the remaining building guarantee from the developers.
The entrance door gives access to the reception hallway with stairs ascending to the first floor and doors to the lounge, kitchen/diner and ground floor cloakroom with low-level WC, wash hand basin and extractor fan. The lounge is situated to the front of the property with a feature fireplace and dual aspect double glazed windows providing excellent natural light. There is ample room to house both lounge furniture and a family dining table. The kitchen diner is spacious with dual aspect, double glazed windows and French doors overlooking and leading to the rear garden. The kitchen area is tastefully fitted with a contemporary range of matching eye level and base units with a range of integrated appliances, including fridge freezer, electric eye level oven and grill, five ring gas hob, extractor hood and diswasher. A door to the side leads into the separate utility room, which is fitted with additional matching storage units and space and plumbing for a washing machine and tumble dryer.
The first floor galleried landing is spacious and light with a double glazed window and hosts doors to the three bedrooms and family bathroom. Bedroom one is a good size with dual aspect double glazed windows providing good, natural light. This room has the added advantage of an en-suite shower fitted with a double walk-in shower, low-level WC, wall mounted wash hand basin, electric shaver point and extractor fan. Bedrooms two and three are both well-proportioned double rooms with good natural light. The family bathroom comprises a low-level WC, wall mounted wash hand basin, p-shaped bath with shower attachment over, heated towel rail and extractor fan.
Externally, this fantastic family home is situated on a corner plot with attractively planted borders to the front and side. The fully enclosed rear garden features a patio area adjacent to the property with the remainder predominately laid to lawn. Gates to the side give access to the driveway and a garage located in a block.
Located in the heart of the ever-popular family location of Grey's Field, the property is situated within the catchment area of well regarded primary and secondary schools, local shops and amenities, as well as regular and well serviced bus routes to and from Weymouth Town Centre.
To arrange a viewing please contact the team at Austin Estate Agents.
Ground Floor
Entrance Hallway
Lounge (11' 2'' x 19' 8'' (3.41m x 5.99m))
Kitchen/Diner (11' 0'' x 19' 10'' (3.35m x 6.04m))
Utility Room (7' 6'' x 7' 0'' (2.29m x 2.14m))
Ground Floor Cloakroom (4' 1'' x 5' 7'' (1.25m x 1.71m))
First Floor
First Floor Landing
Bedroom One (10' 11'' x 14' 2'' max (3.32m x 4.33m max))
En-Suite (10' 8'' x 5' 0'' plus recess (3.25m x 1.53m plus recess))
Bedroom Two (10' 4'' plus recess x 9' 9'' (3.15m plus recess x 2.98m))
Bedroom Three (12' 6'' max x 9' 7'' (3.80m max x 2.91m))
Bathroom (8' 7'' x 5' 7'' (2.61m x 1.70m))
Outside
Front & Side Gardens
Rear Garden
Property info
For more information about this property, please contact
Austin Estate Agents, DT4 on +44 1305 248050 * (local rate)
Disclaimer
Property descriptions and related information displayed on this page, with the exclusion of Running Costs data, are marketing materials provided by Austin Estate Agents, and do not constitute property particulars. Please contact Austin Estate Agents for full details and further information. The Running Costs data displayed on this page are provided by PrimeLocation to give an indication of potential running costs based on various data sources. PrimeLocation does not warrant or accept any responsibility for the accuracy or completeness of the property descriptions, related information or Running Costs data provided here.

























.png)
