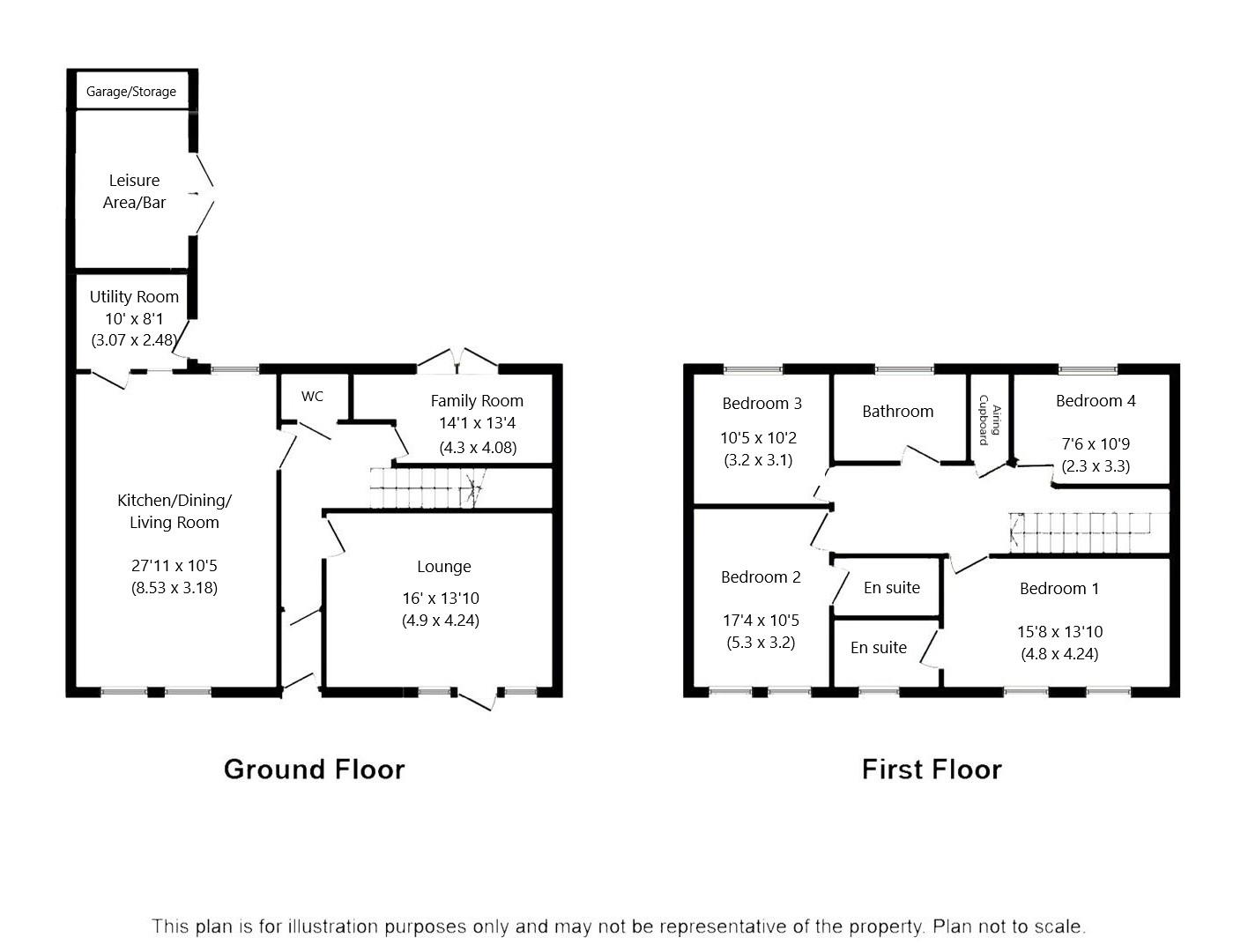Terraced house for sale in Low Close, Felton, Morpeth NE65
* Calls to this number will be recorded for quality, compliance and training purposes.
Property features
- 4 Bedrooms
- Two En suites
- Open Plan Kitchen/Dining/Living Room
- Lounge
- Family Room
- Utility Room
- Cloakroom WC
- Bathroom
- Garage as Games Room/Bar
- Council Tax Band E / EPC rating C
Property description
A beautifully presented stone built, four bedroom property located in the popular village of Felton.
The accommodation briefly comprising: Entrance hall with door opening to the Reception hall with cloakroom wc, and stairs to first floor. The spacious Lounge has door and windows to the front garden and an electric fire set within a traditional style surround. The second reception is a family snug with double doors opening to the rear and features a log burner. The Magnificent, open plan Kitchen/Dining/Living is fitted with a range of base and wall units, sink unit, space for Range cooker, extractor hood and integrated dishwasher. The dining area leads through to the sitting area with log burning stove. From the kitchen door to the Utility room with space and plumbing for a washer, dryer and space for fridge freezer. Door to rear patio and garden. The first floor landing has storage cupboard. The generous main Bedroom 1 has an En-suite Shower room/WC. Bedroom 2 also has an en-suite Shower WC. Bedrooms 3 and 4 are both to the rear and have use of a superb, modern Family Bathroom.
Externally, there is a cottage garden to the front aspect, paved patio to the rear, lawn area and driveway parking for two cars. Currently the garage is divided to provide storage and a bar/leisure area with double doors opening to the patio.
Felton offers good access to the larger towns of Morpeth and Alnwick and to the A1 with its major links to Newcastle. Situated on a lovely leafy lane within walking distance to the Running Fox artisan bakery, Northumberland Arms, Public House and First School.
Entrance Hall
Reception Hall
Lounge (4.9 x 4.24 (16'0" x 13'10"))
Open Plan Kitchen/Dining/Living Room (8.53 x 3.18 (27'11" x 10'5"))
Utility Room (3.07 x 2.48 (10'0" x 8'1"))
Family Room/Snug (4.3 x 4.08 (14'1" x 13'4"))
Cloakroom Wc
First Floor
Bedroom 1 (4.8 x 4.24 (15'8" x 13'10"))
En Suite Shower Wc
Bedroom 2 (5.3 x 3.2 (17'4" x 10'5"))
En Suite Shower Wc
Bedroom 3 (3.2 x 3.1 (10'5" x 10'2"))
Bedroom 4 (2.3 x 3.3 (7'6" x 10'9"))
Bathroom Wc (3.01 x 2.06 (9'10" x 6'9"))
Property info
For more information about this property, please contact
Goodfellows Estate Agents, NE20 on +44 1661 697885 * (local rate)
Disclaimer
Property descriptions and related information displayed on this page, with the exclusion of Running Costs data, are marketing materials provided by Goodfellows Estate Agents, and do not constitute property particulars. Please contact Goodfellows Estate Agents for full details and further information. The Running Costs data displayed on this page are provided by PrimeLocation to give an indication of potential running costs based on various data sources. PrimeLocation does not warrant or accept any responsibility for the accuracy or completeness of the property descriptions, related information or Running Costs data provided here.




































.png)
