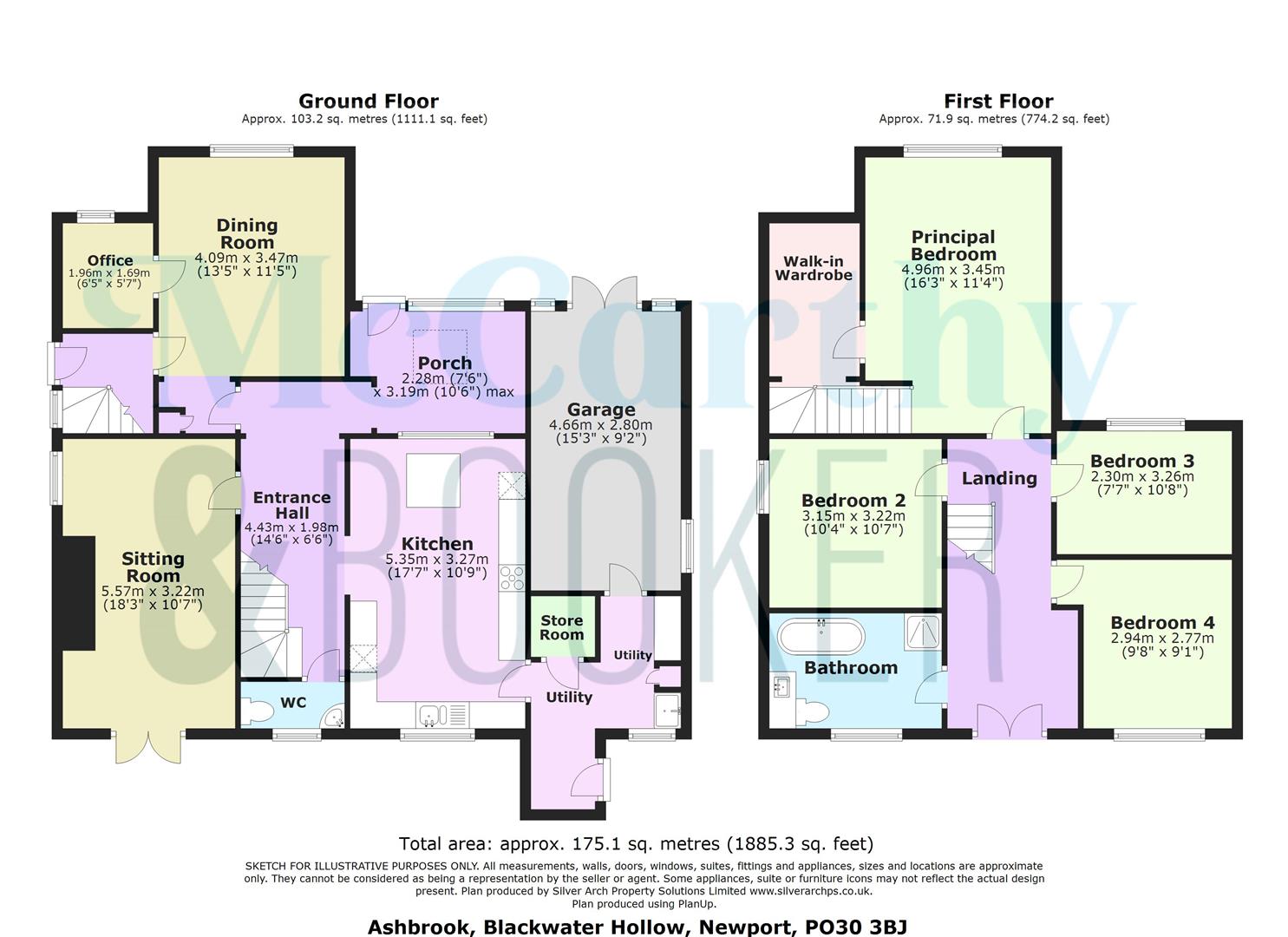Detached house for sale in Blackwater, Newport PO30
* Calls to this number will be recorded for quality, compliance and training purposes.
Property features
- Detached family home
- Four double bedrooms
- Two reception rooms
- Office
- Ability to return some rooms back to form a self contained internal annex with own entrance
- Several outside decked areas
- Long garden
- Large driveway for 4/5 cars
- Internal storage room/garage
- Semi rural location
Property description
Extremely well presented four bedroom detached home in rural Newport. Two reception rooms and office combine to form one residence or revert back to two properties, one being a self contained annexe with its own entrance- could provide excellent space for multi generational living or work from home with own entrance.
A beautiful garden with several seating areas and a driveway that is large enough for four or more vehicles. This flexible home has to be seen to appreciate all it offers.
A Well Presented Detached Four Bedroom House
Conveniently located yet retaining its rural charm, this property offers the best of both worlds. Newport's amenities are just a short distance away ensuring easy access to schools, shops, restaurants and cultural attractions. Two reception rooms, office and kitchen with breakfast bar are incorporated into one house however it can be converted into a self contained internal annexe and separate residence. This versatile home has attractive rear gardens leading to a stream as well as a front driveway for multiple vehicles.
Interior
Main Residence:
As you step through the welcoming entrance room, you are welcomed by a cosy sitting room adorned with characterful features. A rustic log burner is nestled into a brick chimney breast providing both warmth and a focal point for relaxed evenings. Ample natural light pours in through the patio doors, creating a lovely connection with the garden and surrounding countryside.
A utility/storage area adds practicality, while the large dining room has built in storage and a convenient office leads off from here.
The kitchen, with its blend of cream 'Shaker' wall and base units includes an integral dishwasher and washing machine. A breakfast bar at the kitchen island provides a casual dining space and pretty mosaic tiles on the walls complement the black, cream, and oak-coloured decor. The kitchen is designed for both functionality and aesthetic appeal, with ample space for a large fridge-freezer and a range cooker.
Another utility room leads to an internal garage/storage room with a convenient door opening to the garden, offering practicality and easy access to outdoor spaces. There is the additional convenience of a downstairs cloakroom.
On the first floor are three double bedrooms with a further principal bedroom having a walk in dressing room. The landing has a delightful area to sit and gaze out to the garden, with double doors opening to a glass Juliette balcony. An elegant fully tiled bathroom has a freestanding tub and separate shower cubicle.
The overall decor throughout the property is carefully curated creating a harmonious blend of modern living and traditional charm.
(Potential) Annexe:
The original self-contained annexe is currently configured as the dining room, office, principal bedroom and dressing room. This presents a unique opportunity for diverse usage with its own separate entrance door and staircase ensuring privacy and independence. This space can be easily converted back into a fully self-contained unit with a bedroom, sitting room, shower room and kitchen.
Exterior
Surrounded by lush greenery, the property's outdoor spaces are a testament to the beauty of rural living. The gardens with mature trees provide a serene backdrop and various sitting areas offer the perfect spots to enjoy the sun at different times of the day. This property extends the living experience into the great outdoors from the streamside seclusion, at the end of the garden, to the decked areas and pergola retreats. Each element of the outdoor spaces contributes to the overall sense of peace, quiet and natural beauty. Adjacent to the house is a thoughtfully designed decked area providing an ideal space for outdoor gatherings and al fresco dining. A separate central pergola covers a second decked area forming a 'Moroccan' haven and introduces a touch of exotic elegance to the outdoor experience where you can unwind in style and comfort (furnishings not included in sale).
The large block paved frontage has double gates to one side to provide an 'in and out' driveway.
Summary:
With the possibility of reverting part back to a self-contained annexe, this home is a rare gem. Whether you're looking for a family home with flexible living spaces or envision a multi-generational living arrangement, this property promises a lifestyle enriched by the warmth of its interiors and the beauty of the Isle of Wight's countryside.
Newport
The Island's capital, providing all the major amenities including supermarkets, shops, The Isle of Wight College for further education, cinema, entertainment venues, bars and restaurants as well as St Marys Hospital. Great road and bus route links to the rest of the Island with its almost central location.
Blackwater is on the southern edge of Newport.
Further Information
Tenure: Freehold
EPC: F
Council tax band: E
Electric throughout property
No gas connection
Mains drainage
Property info
Ashbrook, Blackwater Hollow, Newport, Po30 3Bj Flo View original

For more information about this property, please contact
McCarthy & Booker, PO31 on +44 1983 507902 * (local rate)
Disclaimer
Property descriptions and related information displayed on this page, with the exclusion of Running Costs data, are marketing materials provided by McCarthy & Booker, and do not constitute property particulars. Please contact McCarthy & Booker for full details and further information. The Running Costs data displayed on this page are provided by PrimeLocation to give an indication of potential running costs based on various data sources. PrimeLocation does not warrant or accept any responsibility for the accuracy or completeness of the property descriptions, related information or Running Costs data provided here.








































.png)
