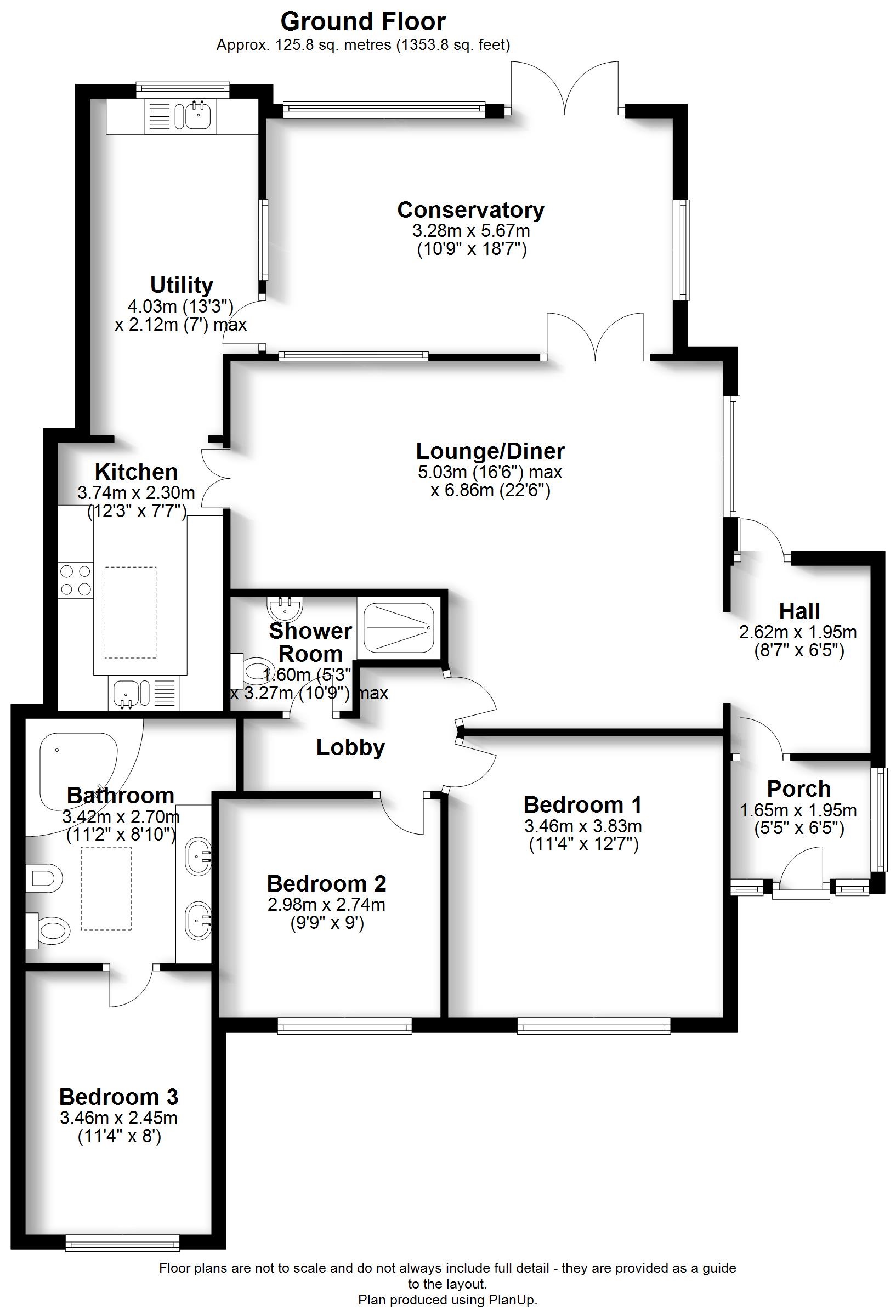Bungalow for sale in Woodmere Avenue, Croydon CR0
* Calls to this number will be recorded for quality, compliance and training purposes.
Property features
- Impressive Detached Bungalow
- Three Good Sized Bedrooms
- Spacious 22ft Lounge Diner
- Delightful 18ft Conservatory
- Secluded Rear Garden With Southerly Aspect
- Large Frontage With Ample Parking
- Well Presented Accommodation
- Offered Chain Free
Property description
Overview
This detached bungalow offers spacious and versatile accommodation, all in good decorative order throughout. Featuring generously proportioned rooms including an impressive 22ft lounge diner and a 18ft conservatory overlooking the garden, this property is ideal for those who like a feeling of space and enjoy entertaining family and friends. The attractive fitted kitchen is open plan to the matching and very handy utility room, and both bathroom and shower room feature modern attractive suites. There is a manageable sized rear garden, and a frontage that allows off street parking for several standard sized vehicles. Offered chain free, and highly recommended, this property is well worth viewing.
Location
The property is set back off Woodmere Avenue, one of Shirley's most popular residential roads. Tree lined and grass verged, this prestigious location is ideally placed for many local amenities within this friendly neighbourhood, including......
* Handy Food & Wine Store on Woodmere Avenue
* Shops, Restaurants, Cafes and Supermarkets on nearby Wickham Road
* A Local Bus Route to East Croydon Serving London Bridge, Victoria & Gatwick
* Eden Park Mainline Railway Station within approx. 1.4m
* Schools Including Royal Russell, Trinity, Whitgift, Coloma and Orchard Academy
* Golf Courses Such As The Addington & Shirley Park
* Walking Distance to Local Parks and Open recreational Spaces
The Accommodation
Porch & Hall
Lounge/Diner 6.86m (22'6") x 5.03m (16'6") max
Conservatory 5.50m (18') x 2.73m (9')
Kitchen 3.73m (12'3") x 2.14m (7')
Utility 4.03m (13'3") x 2.12m (7') max
Bedroom 1 3.83m (12'7") x 3.46m (11'4")
Bedroom 2 2.98m (9'9") x 2.73m (9')
Bedroom 3 3.46m (11'4") x 2.21m (7'3")
Bathroom 3.42m (11'2") x 2.70m (8'10")
Shower Room 3.27m (10'9") max x 1.60m (5'3")
Externally
Secluded Rear Garden 40ft [12m] x 26ft [8m]
Frontage 60ft [18m] x 26ft [8m]
EPC Rating - D
Council Tax Band - E
Council tax band: E
For more information about this property, please contact
Allen Heritage, CR0 on +44 20 8166 7283 * (local rate)
Disclaimer
Property descriptions and related information displayed on this page, with the exclusion of Running Costs data, are marketing materials provided by Allen Heritage, and do not constitute property particulars. Please contact Allen Heritage for full details and further information. The Running Costs data displayed on this page are provided by PrimeLocation to give an indication of potential running costs based on various data sources. PrimeLocation does not warrant or accept any responsibility for the accuracy or completeness of the property descriptions, related information or Running Costs data provided here.

























.png)

