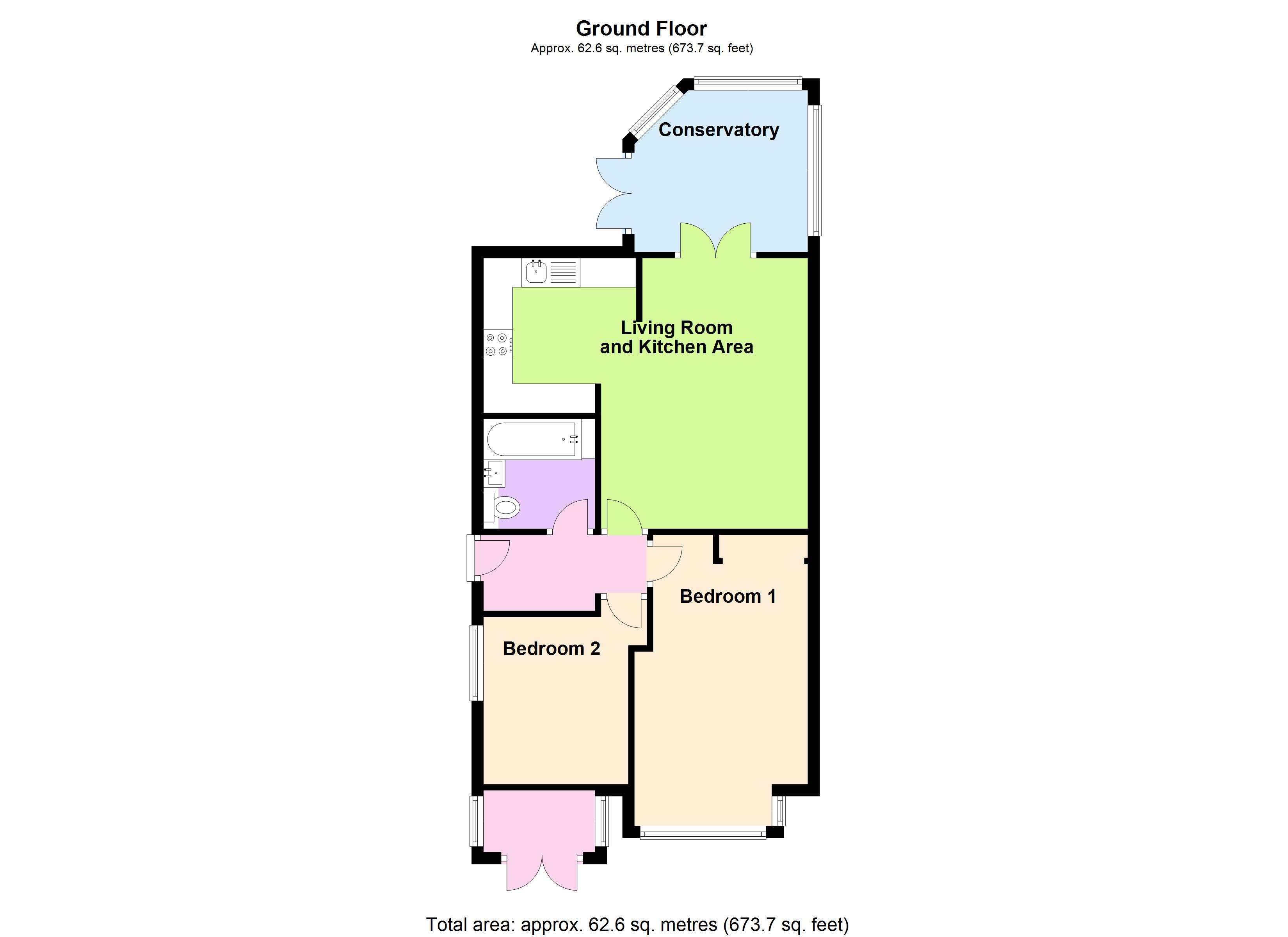Semi-detached bungalow for sale in Meadway, Woolavington, Bridgwater TA7
* Calls to this number will be recorded for quality, compliance and training purposes.
Property features
- A modern semi-detached bungalow & garage
- Popular village location
- Views to rear over countryside
- Two well proportioned bedrooms
- Lounge & fitted kitchen
- Re-equipped bathroom with white suite
- UPVC double glazed conservatory
- UPVC fascias, soffits & double glazing throughout
- Calor gas central heating
- Viewing recommended
Property description
A well presented & modern two bedroom semi-detached bungalow with a garage situated in a well established development within this popular village.
Constructed of cavity walling with brick elevations beneath a pitched, tiled, felted and insulated roof, the property has been reconfigured internally by the current owners to provide the well-balanced accommodation. The property benefits from UPVC fascias, soffits and double glazing throughout together with a Conservatory to the rear. Lpg central heating is installed. Briefly the accommodation affords Entrance Hall, Lounge with opening to modern fitted Kitchen, Conservatory, 2 Bedrooms and Bathroom/WC. Outside there are gardens to both the front and rear, the latter particularly private and enjoying a pleasant open view over countryside beyond. The property benefits from a long driveway providing ample parking for several vehicles, leading to a Garage.
Woolavington lies approximately 4 miles north-east of the town centre of Bridgwater where numerous amenities are available whilst the village itself offers good local amenities including convenience store/post office, primary school and church together with regular bus service. M5 interchange junction 23 is also within a couple miles providing good access to the south-west and surrounding areas.
Accommodation
Entrance hall UPVC double glazed door. Access to roof space. New rcbo Electricity.
Lounge 15’1” x 11’7” Radiator. Laminate flooring. Coving. Doors to conservatory. Opening to:
Kitchen area 8’9” x 8’6” Equipped with range of modern units with single drainer stainless steel sink unit inset into edge work surface with unit, plumbing for automatic washing machine and space for fridge under. Work surface with 4 ring ceramic hob inset with oven below and unit. Additional work surface with unit below. Range of wall units.
UPVC double glazed conservatory 9’9” x 9’0” max. With brick built base, polycarbonate roof, power
and lighting. Radiator. Tiled floor. Doors to side into garden.
Bedroom 1 16’3” max x 9’8” Curtain fronted wardrobes to one wall. UPVC double glazed window to front. Radiator.
Bedroom 2 10’2” x 8’1”. Radiator. Coving. Worcester lpg boiler providing central heating and hot water.
Bathroom Panelled bath with mixer taps and shower attachments, fully tiled around. Wash hand basin inset into vanity. Low level WC with concealed cistern. Fan heater.
Outside To the front of the property the garden is predominantly laid to lawn with well stocked flower beds, mature shrubs and bushes. Side driveway provides ample parking for several vehicles and leads to the detached garage/workshop of precast concrete construction with up and over door to front, side personnel door, power and lighting. Immediately to the rear of the bungalow is a decking patio area with lawn beyond. Excellent views over countryside beyond. Shed approx. 8’ x 6’
nb Solar panels owned and fully transferable to new owners providing an approximate income of £200 per quarter.
Viewing by appointment with the vendors’ agents Messrs Charles Dickens, who will be pleased to make the necessary arrangements.
Services Mains electricity, water & drainage.
Broadband & Mobile Coverage Information at
Council Tax Band B
Energy Rating D 65
For more information about this property, please contact
Charles Dickens Estate Agents, TA6 on +44 1278 285001 * (local rate)
Disclaimer
Property descriptions and related information displayed on this page, with the exclusion of Running Costs data, are marketing materials provided by Charles Dickens Estate Agents, and do not constitute property particulars. Please contact Charles Dickens Estate Agents for full details and further information. The Running Costs data displayed on this page are provided by PrimeLocation to give an indication of potential running costs based on various data sources. PrimeLocation does not warrant or accept any responsibility for the accuracy or completeness of the property descriptions, related information or Running Costs data provided here.


























.png)
