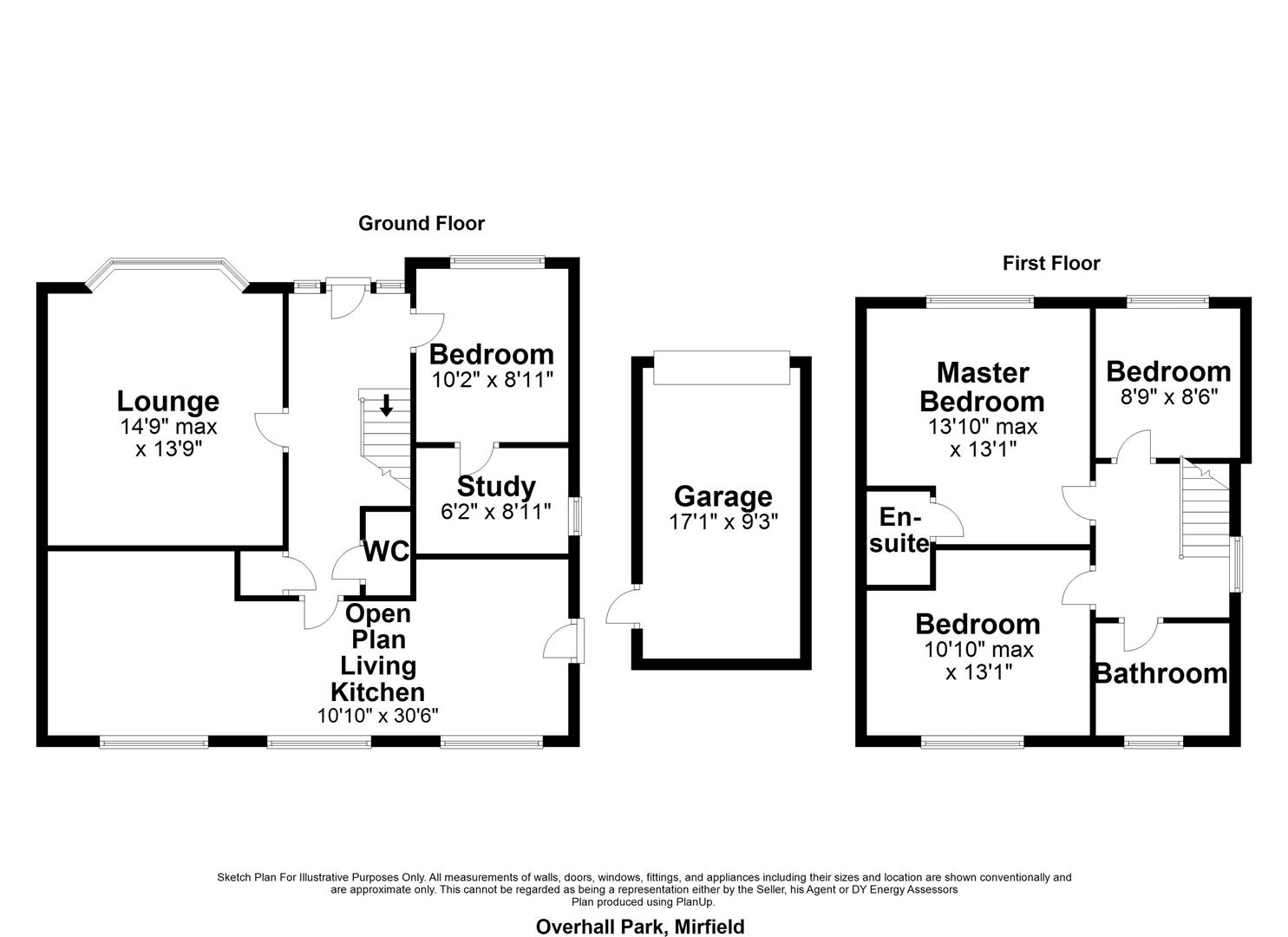Detached house for sale in Overhall Park, Mirfield WF14
* Calls to this number will be recorded for quality, compliance and training purposes.
Property features
- Four bedroom detached family home located on this quiet cul-de-sac
- Offering generously sized accommodation including large open plan living kitchen
- Positioned close to local amenities including schools & mirfield town centre
- Within close proximity to motorway networks & public transport links
- Generous private gardens providing areas to sit out & relax
- Driveway provides off road parking & single garage
Property description
A spacious four bedroom detached family home pleasantly tucked away on this quiet cul-de-sac in a well regarded part of Mirfield, conveniently positioned within close proximity to local amenities including popular schools. The centre of town is also a short distance away with a wider range of amenities and excellent public transport links. The railway station connects neighbouring towns and cities including; Huddersfield, Leeds and Manchester as well as having a direct line to London. Motorway networks are also within close proximity. The property offers generous and spacious accommodation and would be ideal for a growing family. Externally there is a driveway to the front, single garage to the side and a larger than expected garden to the rear which are private and offer a multitude of seating areas making it a perfect setting to entertain guests and for alfresco dining!
Tenure - Freehold
EPC Rating - C
Council Tax - Band E
Entrance
The front door opens to the spacious entrance hallway with doors opening to the lounge, wc, storage cupboard, dining kitchen and bedroom four. Stairs lead to the first floor.
Lounge
A generously sized reception room offering plenty of space for furnishings and having a large front facing window allowing in a great amount of natural light.
Wc
A low flush wc, vanity wash basin and LED mirror.
Open Plan Living Kitchen
A fantastic open plan living kitchen which is the hub of the home and enjoys the pleasant vista of the rear garden. Incorporating the kitchen and a spacious dining area which would accommodate a large table - it makes for an ideal space for large family gatherings or socialising with friends. The kitchen comprises a range of wall and base units, stainless steel sink and drainer, electric oven with gas hob and extractor above, plumbing for both a washing machine and a dryer and space for a freestanding fridge freezer. Also housing the gas central heating boiler and having an external side door providing access outside.
This space could be further enhanced with the addition of patio/bi-folding doors opening to a patio seating area.
Bedroom Four
A ground floor double bedroom which offers flexibility and could also be used as a second reception. Having a front aspect window and a door leading to the study.
Study
A useful room currently utilised as a study. Side aspect window.
First Floor Landing
A light and airy landing having doors which lead to three bedrooms and the house bathroom. A hatch with pull down ladder provides access to the loft offering a useful storage space.
House Bathroom
A large bathroom suite, fully tiled and comprising a bath, separate shower, low flush wc, wall mounted wash basin, LED mirror, wall hung storage unit and a rear facing obscured window.
Master Bedroom
A spacious double bedroom offering ample room for furnishings including large wardrobes and also benefiting from having an ensuite. Front aspect window.
Ensuite
A fully tiled suite which comprises a shower, low flush wc, wall mounted vanity wash basin, LED mirror and storage unit.
Bedroom Two
A large double bedroom enjoying the views over the rear garden. This room offers plenty of space for furnishings.
Bedroom Three
A good sized third bedroom with a front facing window.
Garden, Garage & Driveway
To the front of the property is a block paved driveway providing off road parking for several vehicles. Also having a single garage which is slightly set back to the side of the house and offers a useful storage area. The garden wraps around to the rear and offers multiple different patio seating areas with paths and steps connecting the various sections. Also having a lawned area and mature borders. This attractive setting presents a brilliant family garden ideal for relaxing and entertaining guests!
Property info
For more information about this property, please contact
SnowGate, WF14 on +44 1924 842204 * (local rate)
Disclaimer
Property descriptions and related information displayed on this page, with the exclusion of Running Costs data, are marketing materials provided by SnowGate, and do not constitute property particulars. Please contact SnowGate for full details and further information. The Running Costs data displayed on this page are provided by PrimeLocation to give an indication of potential running costs based on various data sources. PrimeLocation does not warrant or accept any responsibility for the accuracy or completeness of the property descriptions, related information or Running Costs data provided here.





































.png)
