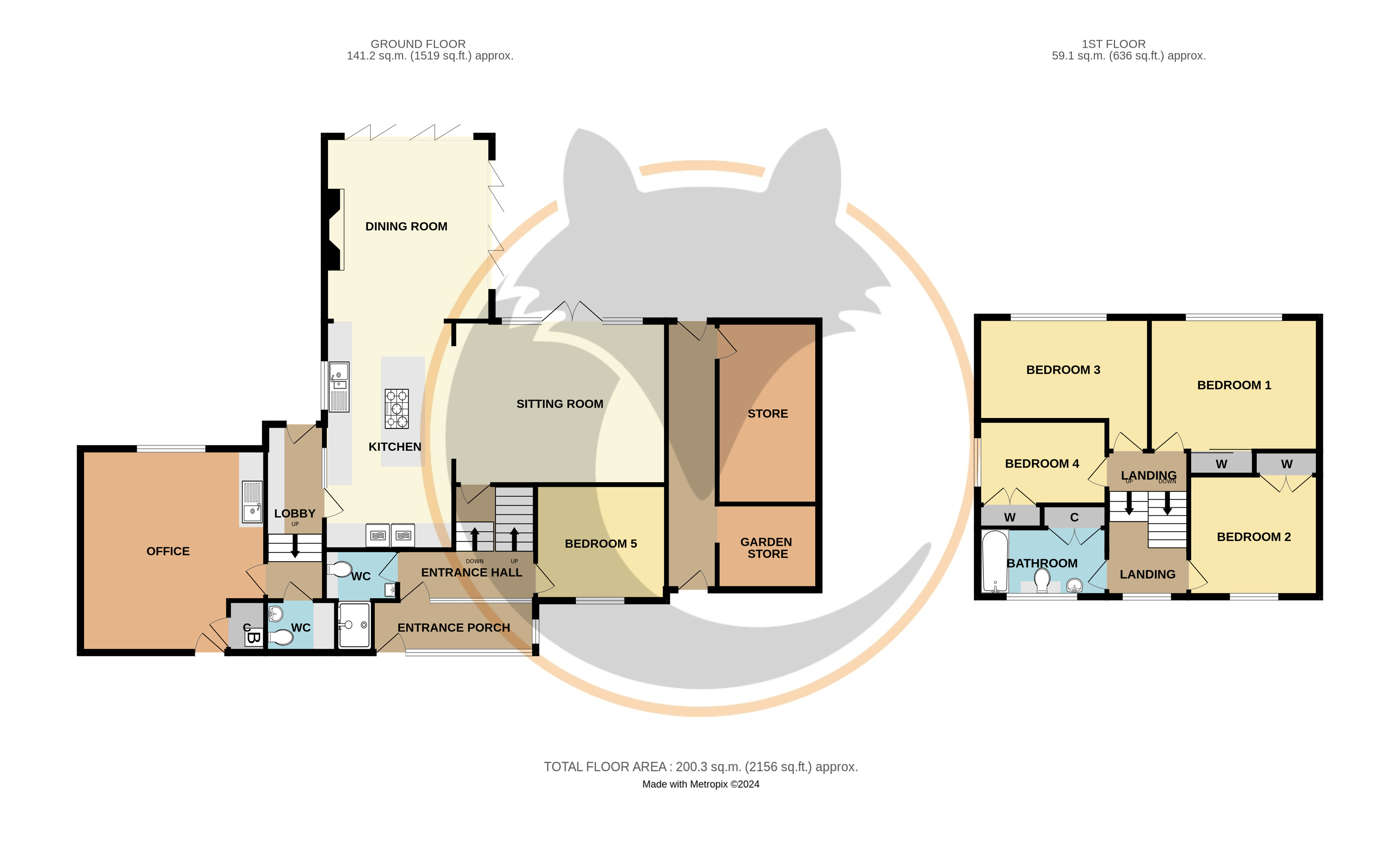Detached house for sale in Preston Way, Christchurch BH23
* Calls to this number will be recorded for quality, compliance and training purposes.
Property description
Individually designed detached residence, being split level, set over four floors with outstanding accommodation including five bedrooms, large studio/office, situated at the end of a no through road. An internal inspection is highly recommended to fully appreciate this property.
Double door to good sized entrance porch, further door to:
Reception Hall
Shower/Wet Room
Being fully tiled comprising wash hand basin with mixer tap, cupboard below, low level w.c., good sized tiled shower with fixed head shower over, heated towel rail.
Bedroom Five 10'9" x 9'5" (3.28m x 2.87m)
Wood effect flooring, window to front aspect.
From reception hall, split level stairs to lower ground floor.
Sitting Room 17'6" x 13'4" (5.33m x 4.06m)
Wood effect flooring, double glazed double opening casement doors and side windows to rear. Open plan to:
Kitchen 16'6" x 10'10" (5.03m x 3.3m)
An impressive room with inset bowl and a third sink unit with mixer taps, good range of work surfaces with soft close drawers and cupboards below, central island unit, five ring gas hob with contemporary extractor over, range of drawers and cupboards below, two built in Neff ovens with excellent range of storage cupboards, integrated dishwasher and built in fridge and freezer, tiled flooring, underfloor heating. Through to:
Family/Dining Room 15'2" x 14'5" (4.62m x 4.4m)
An impressive room with feature contemporary gas fire, two pairs of bi-folding doors to terrace.
Door to side entrance with bin store and storage cupboard, electric heater, door to rear. Door to:
Cloaks/Utility
Comprising low level w.c., space and plumbing for washing machine and drier with shelving, wash hand basin, window to front. Door to:
Office/Studio 16'9" x 15' (5.1m x 4.57m)
(Formerly large garage) Wash hand basin with work surface, storage cupboards below, wood effect flooring, good sized storage cupboard housing Gloworm gas fired central heating boiler. Personal door to the front of the property. (Suitable annexe accommodation)
Stairs to first floor.
Bedroom One 14'1" x 10'10" (4.3m x 3.3m)
Built in wardrobe cupboards, window to rear.
Bedroom Two 14'4" x 7'11" (4.37m x 2.41m)
Window to rear.
Bedroom Three 11' x 6'7" (3.35m x 2m)
Wood flooring, built in wardrobe cupboard, window to side.
Stairs to second floor
Bedroom Four 10'3" x 7'3" (3.12m x 2.2m)
Built in wardrobe cupboard, window to front.
Main Bathroom
Being fully tiled comprising wash hand basin with mixer tap, low level w.c., bath with fixed head shower over and further hand held attachment, underfloor heating, built in airing cupboard housing hot water cylinder with slatted shelving. Window to rear.
Outside
The property has an excellent sized frontage with brick pavior driveway providing off road parking, good sized mature shrubbery, further area of garden providing parking and turning area.
Attached Side Storage Shed
(Divided into two)
Room one 8'4"x 8'" (2.54m x 2.46m) Personal door, lighting, door to:
Room two 14'10" x 8'3" (4.52m x 2.51m) Lighting, personal door.
The Rear Garden
with large raised decking terrace wrapping round the property with elevated views, tiered on two levels, leading to a further large terrace with shrub borders.<br /><br />
Property info
For more information about this property, please contact
Hayward Fox - New Milton, BH25 on +44 1425 292263 * (local rate)
Disclaimer
Property descriptions and related information displayed on this page, with the exclusion of Running Costs data, are marketing materials provided by Hayward Fox - New Milton, and do not constitute property particulars. Please contact Hayward Fox - New Milton for full details and further information. The Running Costs data displayed on this page are provided by PrimeLocation to give an indication of potential running costs based on various data sources. PrimeLocation does not warrant or accept any responsibility for the accuracy or completeness of the property descriptions, related information or Running Costs data provided here.































.png)