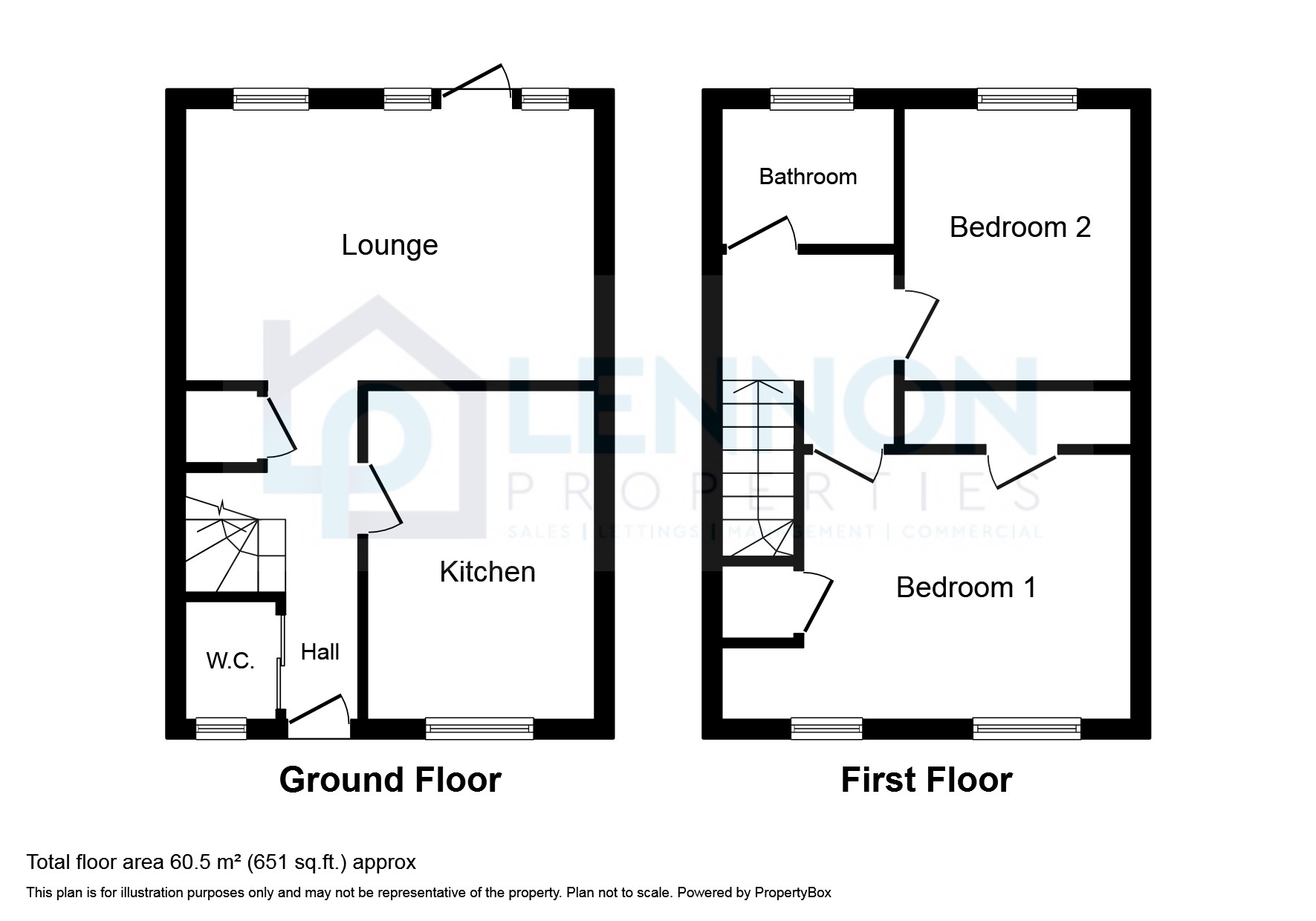Semi-detached house for sale in Grosvenor Place, Blyth NE24
* Calls to this number will be recorded for quality, compliance and training purposes.
Property features
- Two double bedrooms
- Terraced
- Drive way for two cars
- Nearby schools
- Close to transport links
- Perfect for first time buyers
- Close by local amenities
- Viewings highly recommended
- EPC D
- Council tax band A
Property description
We are delighted to present this attractive terraced property to the market tucked away in a quiet cul-de-sac. Neutrally decorated, this two-bedroom home perfect for couples or first-time buyers. Situated in a convenient location, this property offers easy access to public transport links, nearby schools and local amenities provide all the essentials within reach. The property briefly comprises of~ hallway, downstairs W/C, kitchen, reception room with a glass door leading to the garden flooding the room with natural light. Upstairs there is a family bathroom, bedroom one with fitted wardrobes and bedroom two. To the front there is a generous driveway for off street parking for two cars. Do not miss the chance to view this charming property! Contact us today to arrange a viewing and experience the potential this home has to offer.
Main description We are delighted to present this attractive terraced property to the market tucked away in a quiet cul-de-sac. Neutrally decorated, this two-bedroom home perfect for couples or first-time buyers. Situated in a convenient location, this property offers easy access to public transport links, nearby schools and local amenities provide all the essentials within reach. The property briefly comprises of~ hallway, downstairs W/C, kitchen, reception room with a glass door leading to the garden flooding the room with natural light. Upstairs there is a family bathroom, bedroom one with fitted wardrobes and bedroom two. To the front there is a generous driveway for off street parking for two cars. Do not miss the chance to view this charming property! Contact us today to arrange a viewing and experience the potential this home has to offer.
Hallway Frosted UPVC front door, down stairs W.C, stairs, cupboard under the stairs, access to the lounge and kitchen.
Downstairs W/C 5' 0" x 3' 0" (1.53m x 0.92m) Frosted UPVC window to the front, low level W/C, radiator and sink.
Kitchen 11' 5" x 7' 4" (3.49m x 2.26m) UPVC window to the front, radiator, one and a half stainless steel sink with mixer tap, washing machine, wooden roll top benches, gas hob, electric oven, extractor fan, radiator, tiled splash backs, boiler, wall and base units.
Lounge 13' 11" x 10' 2" (4.26m x 3.12m) UPVC window to the rear, UPVC door to the rear and radiator.
Landing Access to the loft, bathroom, bedroom one and bedroom two.
Bathroom 6' 5" x 5' 5" (1.98m x 1.67m) Frosted UPVC window to the rear, radiator, low level W/C, sink, panelled bath with over electric shower and extractor fan.
Bedroom two 9' 1" x 7' 1" (2.77m x 2.17m) UPVC window to the rear and radiator.
Bedroom one 13' 10" x 10' 7" (4.23m x 3.24m) Two UPVC window to the front, radiator, fitted cupboard and cupboard with water tank.
Exterior To the front there is a two car drive way, to the rear there is an enclosed garden, with a patio area, low maintenance pebbled section and gated access to the rear.
Property info
For more information about this property, please contact
Lennon Properties, NE24 on +44 1670 208884 * (local rate)
Disclaimer
Property descriptions and related information displayed on this page, with the exclusion of Running Costs data, are marketing materials provided by Lennon Properties, and do not constitute property particulars. Please contact Lennon Properties for full details and further information. The Running Costs data displayed on this page are provided by PrimeLocation to give an indication of potential running costs based on various data sources. PrimeLocation does not warrant or accept any responsibility for the accuracy or completeness of the property descriptions, related information or Running Costs data provided here.
























.png)

