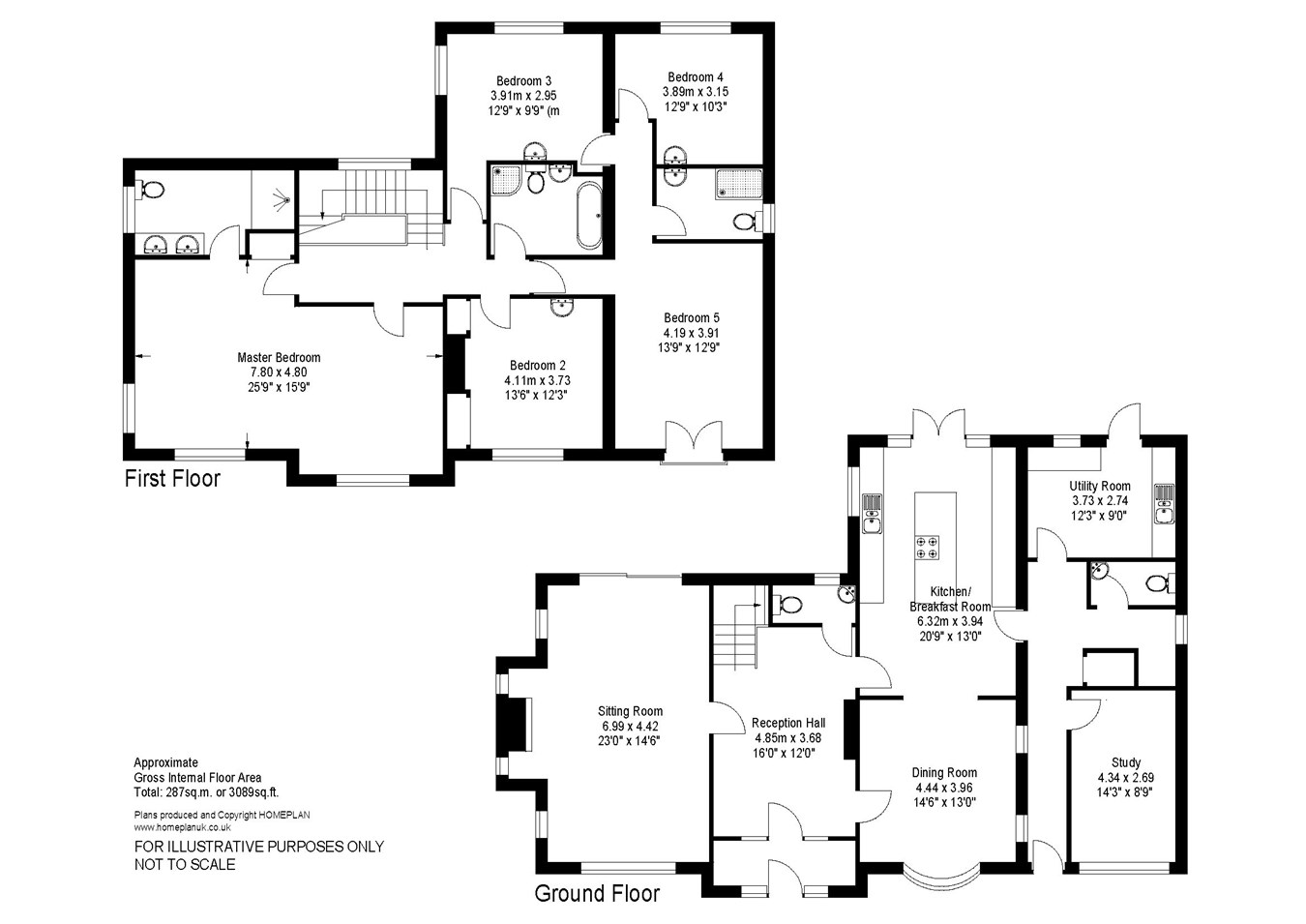Detached house for sale in Marine Drive West, Barton On Sea, New Milton BH25
* Calls to this number will be recorded for quality, compliance and training purposes.
Property features
- Five bedroom detached house
- 5 bathrooms
- Sea Views
- Clifftop location
- Sweeping driveway
- Detached Garage
Property description
Accessed through a spacious sweeping carriage-style driveway, the property offers ample off-road parking and leads to the detached garage through a set of wooden gates. The front gardens are enclosed by fencing and hedging, featuring a circular design with paving as a distinctive feature.
The rear gardens are meticulously landscaped, primarily consisting of lush lawns enclosed by mature hedging and fencing, providing a high level of privacy. Adjacent to the rear of the property and accessible through the bi-folding doors, there is a raised patio terrace, ideal for outdoor dining. Additionally, situated at the rear of the property is a modern summerhouse perfectly positioned to capture sunlight throughout the day.
A tiled entrance porch leads to a striking entrance hallway featuring attractive wood flooring that extends throughout. A focal point is the brick fireplace, lending charm and warmth on arrival in this beautiful home. The hallway provides access to the ground floor accommodation, including an understairs WC.
Glazed double doors open to reveal a charming triple-aspect living room with bi-folding doors that seamlessly connect to the rear patio and gardens. The room is enhanced by an appealing brick fireplace featuring an inset contemporary gas flame-effect fire and an exposed beam overhead.
Leading off the opposite side of the hallway is the open-plan kitchen/dining room, showcasing bi-folding doors that open onto the rear patio. The kitchen features an extensive range of fitted white gloss wall, drawer, and floor units with white Corian worksurfaces. A generous island unit not only provides extra storage but also serves as a practical breakfast bar.
The kitchen comes equipped with integrated Neff appliances, featuring a four-ring ceramic hob with an overhead extractor fan, a double oven, a combination microwave, an AEG dishwasher and a wine cooler.
The adjoining dining area, with panoramic sea views, provides generous space for furniture and offers a separate access leading back to the hallway.
Branching off from the kitchen is the inner hallway, designed to be easily separated to form a self-contained annex, complete with its own staircase leading to the first floor.
From the inner hall, there is access to a WC and two additional rooms. The front-facing room, presently utilised as an office, could comfortably accommodate double bed furniture. To the rear, a practical utility room provides additional unit and storage space, equipped with plumbing for white goods and featuring a separate access to the garden.
The entrance hall leads to a striking feature staircase with a modern glass balustrade that ascends to the partially galleried landing. A large window in this area provides an attractive view overlooking the rear gardens.
One of the property's distinctive features is the main bedroom, offering a dual aspect with expansive views stretching across to the Needles. This suite incorporates fitted dressing room furniture and wall-to-wall, full-height wardrobes.
The en suite shower room is adorned with fully tiled marble floors and walls, featuring a walk-in shower with a rainfall shower attachment and glass partition. It also includes twin basins with storage cupboards below, a WC, a heated towel rail, and underfloor heating.
Four more bedrooms on the first floor, all comfortably sized doubles, provide ample space for bedroom storage. Among them, two enjoy scenic coastal views and are serviced by two family bathrooms on the first floor.
One features a walk-in shower, while the other offers a four-piece suite including a bath with mixer taps and a separate shower cubicle. Both bathrooms are embellished with contemporary wall and floor tiling.
Property info
For more information about this property, please contact
Spencers Coastal, Highcliffe, BH23 on +44 1425 292871 * (local rate)
Disclaimer
Property descriptions and related information displayed on this page, with the exclusion of Running Costs data, are marketing materials provided by Spencers Coastal, Highcliffe, and do not constitute property particulars. Please contact Spencers Coastal, Highcliffe for full details and further information. The Running Costs data displayed on this page are provided by PrimeLocation to give an indication of potential running costs based on various data sources. PrimeLocation does not warrant or accept any responsibility for the accuracy or completeness of the property descriptions, related information or Running Costs data provided here.







































.png)
