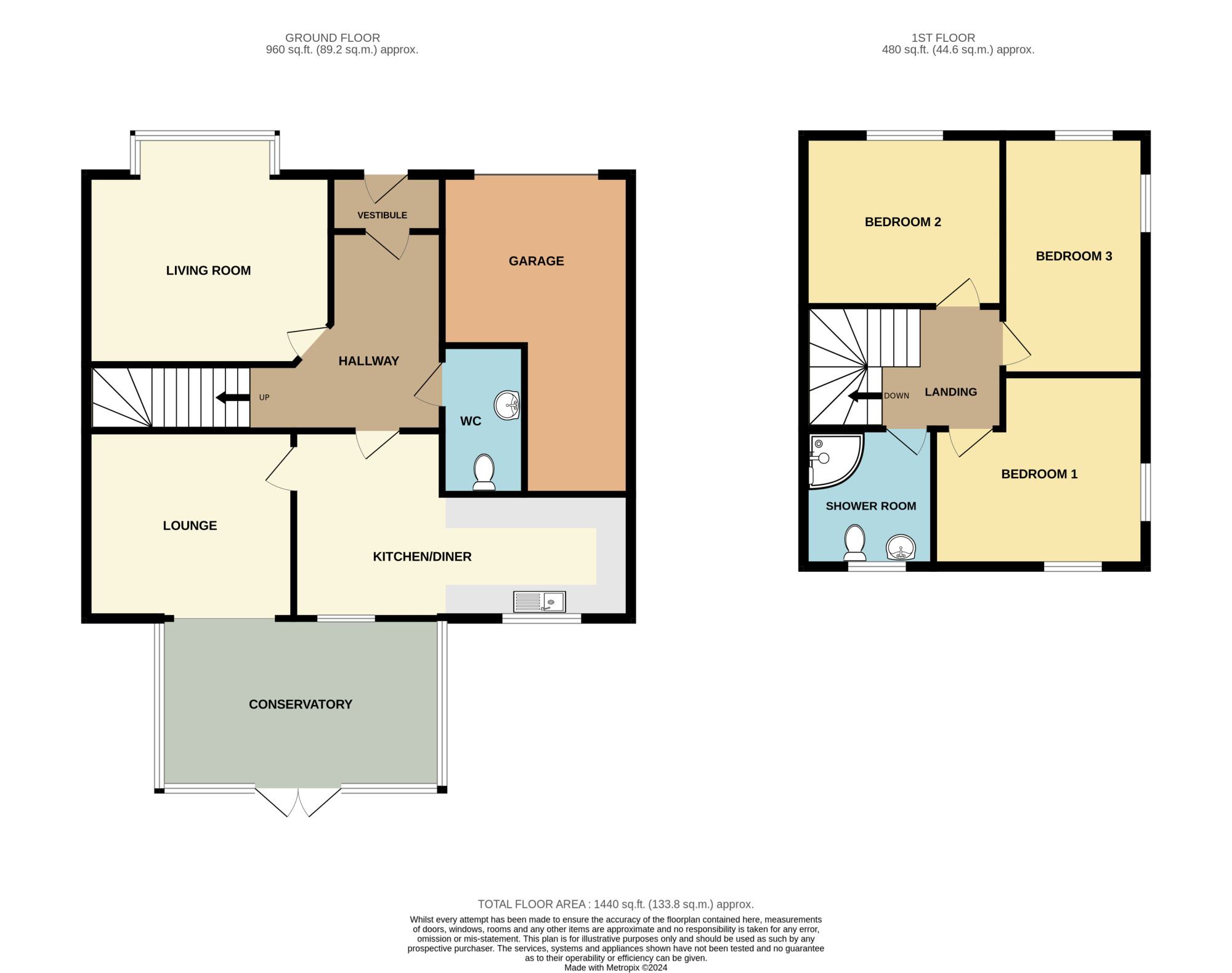Semi-detached house for sale in Rose Cottage, Station Lane, Barton PR3
* Calls to this number will be recorded for quality, compliance and training purposes.
Property features
- Three Double Bedrooms
- Truly Fabulous Semi Detached
- Four Piece Family Bathroom
- Highly Desirable Location
- Large living areas
- Quality fitted kitchen
- Rural Countryside Views
- Fantastic Rear Garden
Property description
A unique opportunity to acquire a delightful country cottage with idyllic garden and stunning views across the Wyre Valley, yet only minutes from Preston City Centre.
Introducing this delightful three bedroom semi detached property, set in the beautiful village of Barton, with views to the rear over the local countryside and within easy reach of the local amenities, schools, main motorway connections, the new Broughton Bypass, Garstang Town Centre, 10 minutes from Preston Royal Hospital and Preston City Centre.
Rose Cottage provides a warm and cosy living environment, perfect for families.
Upon entering the property, there is a large hallway with access to the Kitchen, Living room and WC. The living room feels bright and airy thanks to the large bay window. At the heart of the living room is an open fire adding to the cosiness of the property.
The kitchen/Dining room features plenty of wall and base storage units with space for built in appliances and a dining table.
The lounge (second reception room) carries over the cosy character of this property providing a quiet setting and access to the stunning conservatory with even better views of the countryside.
To the first floor there are three double bedrooms, bedroom three and bedroom one both have two windows providing different aspects of the Barton countryside. These bedrooms are serviced by a four piece bathroom suite with separate bath, shower, toilet, and wash hand basin.
Externally the property has off road parking for multiple vehicles and benefits from an attached garage for storage. To the rear there is a private hedge lined garden with spectacular views of the countryside and nature.
Viewings are highly recommended to appreciate the accommodation on offer.
Contact Dewhurst Homes on to arrange your viewing now.
EPC - E
tax band - D
tax band - D
Disclaimer:
These particulars, whilst believed to be correct, do not form any part of an offer or contract. Intending purchasers should not rely on them as statements or representation of fact. No person in this firms employment has the authority to make or give any representation or warranty in respect of the property. All measurements quoted are approximate. Although these particulars are thought to be materially correct their accuracy cannot be guaranteed and they do not form part of any contract.
Disclaimer:These particulars, whilst believed to be correct, do not form any part of an offer or contract. Intending purchasers should not rely on them as statements or representation of fact. No person in this firm's employment has the authority to make or give any representation or warranty in respect of the property. All measurements quoted are approximate. Although these particulars are thought to be materially correct their accuracy cannot be guaranteed and they do not form part of any contract.
Living Room (4.22m x 3.29m)
Ceiling light point, Radiator, Electric points, Open fire
Kitchen (5.53m x 3.20m)
Ceiling light point, Radiator, Electric points, Wall and base storage units, Built in appliances
Lounge (3.62m x 3.20m)
Ceiling light point, Radiator, Electric points, Access to conservatory
WC (2.22m x 0.86m)
Ceiling light point, Radiator, Electric points, Toilet and wash hand basin
Bedroom One (3.48m x 3.22m)
Ceiling light point, Radiator, Electric points
Bedroom Two (3.32m x 2.98m)
Ceiling light point, Radiator, Electric points
Bedroom Three (4.21m x 2.31m)
Ceiling light point, Radiator, Electric points
Bathroom (2.30m x 2.18m)
Ceiling light point, Radiator, Electric points, Four piece bathroom suite with separate bath, shower, toilet and wash hand basin
Property info
For more information about this property, please contact
Dewhurst Homes, PR2 on +44 1772 298246 * (local rate)
Disclaimer
Property descriptions and related information displayed on this page, with the exclusion of Running Costs data, are marketing materials provided by Dewhurst Homes, and do not constitute property particulars. Please contact Dewhurst Homes for full details and further information. The Running Costs data displayed on this page are provided by PrimeLocation to give an indication of potential running costs based on various data sources. PrimeLocation does not warrant or accept any responsibility for the accuracy or completeness of the property descriptions, related information or Running Costs data provided here.











































.png)
