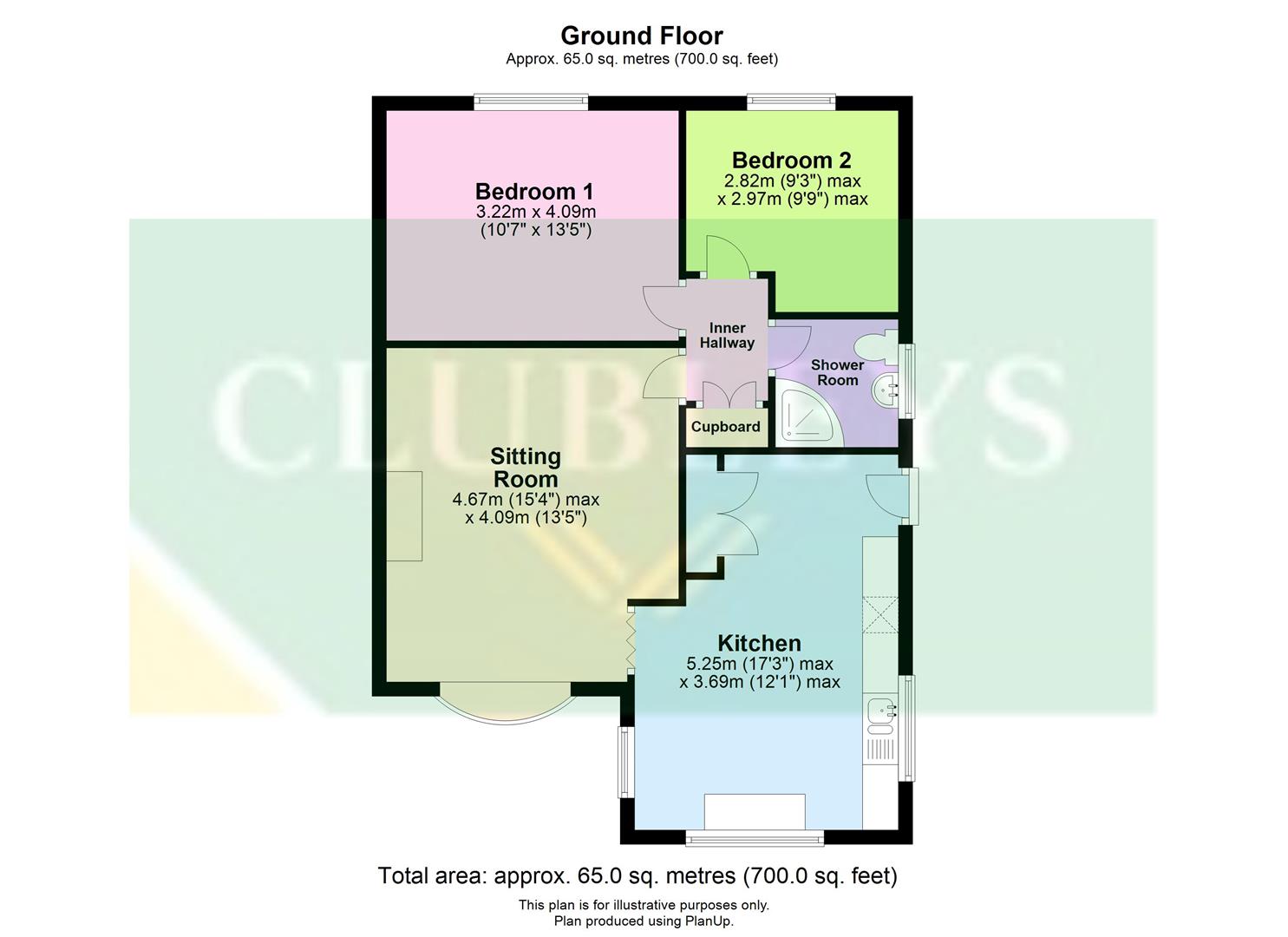Semi-detached bungalow for sale in Station Road, Middleton On The Wolds, Driffield YO25
* Calls to this number will be recorded for quality, compliance and training purposes.
Property features
- Semi detached bungalow
- Open views
- Village location
- Two bedrooms
- Spacious kitchen/diner
- EPC Rating: E
Property description
Welcome to this charming two-bedroom semi-detached bungalow nestled on the outskirts of the village, with the added benefit of open views to both the front and side. Boasting a delightful and spacious kitchen diner, a cosy sitting room with multi fuel stove, inner hall, two bedrooms and a well-appointed shower room. There is a boarded loft space which previously had planning permission for a dormer bedroom. Outside, the rear garden is lawned, complemented by a paved area and convenient garden shed. The front is low maintenance with various shrubs, while the side driveway with car port and gated access leads to the timber garage with double doors.
Tenure: Freehold. East Riding of Yorkshire Council Band: B
The Accommodation Comprises
Kitchen/Diner (5.25m max x 3.69m max (17'2" max x 12'1" max))
Fitted with a range of wall and base units comprising work surfaces, 1.5 bowl stainless steel sink unit, plumbing for automatic washer, space for oven with extractor hood over, two radiators, part tiled walls, fitted cupboard, telephone point.
Sitting Room (4.67m max x 4.09m (15'3" max x 13'5"))
Bay window to the front, multifuel stove with tiled hearth and surround, ceiling coving, two radiators, TV aerial point.
Inner Hall
Fitted cupboard, access to loft space (boarded, ladder, light and window).
Bedroom 1 (3.22m x 4.09m (10'6" x 13'5"))
Radiator, ceiling coving.
Bedroom 2 (2.82m max x 2.97m max (9'3" max x 9'8" max))
Radiator.
Shower Room
Three piece white suite comprising low flush WC, pedestal wash hand basin, step in shower cubicle, chrome ladder style heated towel rail.
Outside
Outside, the rear garden is lawned, complemented by a paved area and convenient garden shed with power and light. The front is low maintenance with various shrubs, while the side driveway with car port and gated access leads to the timber garage with double doors. Oil boiler to the rear.
Timber Garage (3.05m x 6.1m (10'0" x 20'0"))
Double doors, side personal door, power and light.
Additional Information
Services
Mains water, oil, electricity and drainage.
Appliances
No appliances have been tested by the agent.
Property info
For more information about this property, please contact
Clubleys, YO43 on +44 1430 268735 * (local rate)
Disclaimer
Property descriptions and related information displayed on this page, with the exclusion of Running Costs data, are marketing materials provided by Clubleys, and do not constitute property particulars. Please contact Clubleys for full details and further information. The Running Costs data displayed on this page are provided by PrimeLocation to give an indication of potential running costs based on various data sources. PrimeLocation does not warrant or accept any responsibility for the accuracy or completeness of the property descriptions, related information or Running Costs data provided here.























.png)


