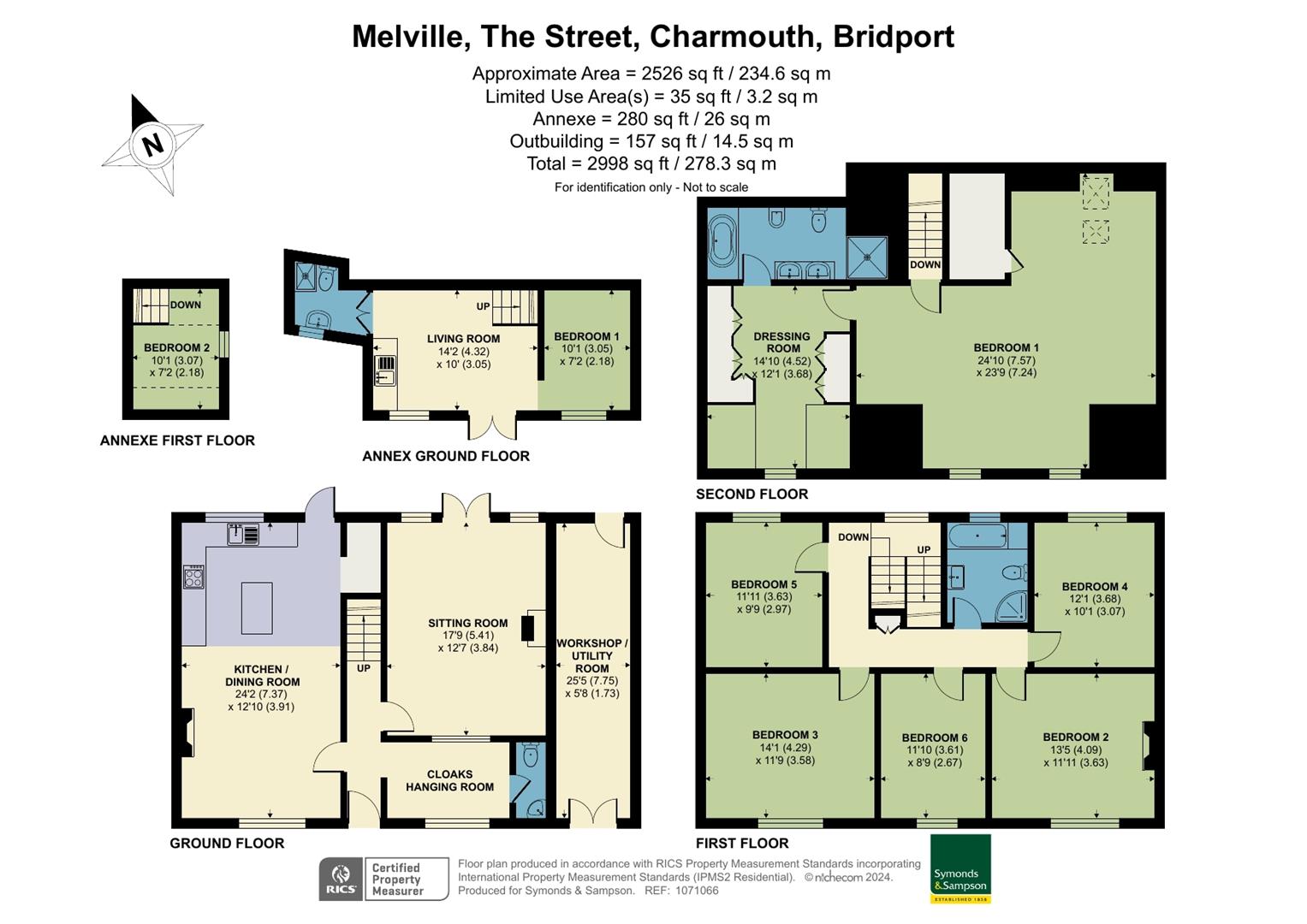End terrace house for sale in The Street, Charmouth, Bridport DT6
* Calls to this number will be recorded for quality, compliance and training purposes.
Property features
- Coastal location
- 6 bedroom house
- 1/2 bedroom annexe
- Modernised throughout
- Rear garden
- On street parking available
Property description
A handsome period six bedroom village house with an annexe providing potential income, within easy walking distance to the beach and the village shops.
The Property
The property is believed to have been built in the mid-19th century and has classic rendered elevations under a slate roof. Over recent years the property has undergone a rolling programme of renewal and redecoration, seamlessly mixing the contemporary with the period to create a good family house with extensive flexible accommodation. The property also has an annexe that currently provides an income but could also be used as a home office. Add to the mix that the property is not listed and its position in Charmouth - a short walk to the beach and village shops - and you have an exceptional property.
The accommodation is arranged conventionally with the two principal living spaces either side of the hallway. The kitchen/dining room is undoubtedly the daytime hub of the house, stretching from the front to the rear of the property, with a dining area to one end and a kitchen area to the other. The dining area is laid to an attractive engineered oak floor and has space for a substantial dining table to its centre with an original fireplace to one side. The kitchen has been equipped with a comprehensive range of contemporary floor and wall mounted units and cupboards with granite work surfaces and an attractive French style ceramic sink. To the centre there is a practical island unit with, to one side, a gas fired Aga while the kitchen area floor is laid to a quality ceramic tile. Off the hallway there is a useful coat hanging space and a cloakroom while the sitting room lies to the rear of the property with a focal point of a fireplace equipped with a wood burning stove and double doors leading out to the terrace and garden behind. From the rear of the property lovely views can be enjoyed over the Marshwood Vale towards Catherston Lewesdon. In addition, on the ground floor, there is a utility/workshop that also provides direct access to the annexe from the village lane bypassing the main house altogether for guests.
Upstairs there are six bedrooms arranged over two floors, the principle of which lies on the second floor. This is a particularly stylish spacious vaulted room with a sleeping area to the centre, a sitting area to one side and a doorway through to both a large dressing room and an en-suite bathroom to the other. The dressing room is equipped with an extensive range of wardrobes beyond which the bathroom is equipped with a shower and a bath. On the first floor there are five further bedrooms all generously proportioned served by a family bathroom equipped with a bath and a shower. The property is in good decorative order throughout and has gas fired central heating and UPVC double glazing.
The Annexe
The annexe has an independent access under the main house through the workshop/utility room. The accommodation consists of a living room with space for a dining table to the centre, a fitted kitchen to one end and a sitting area to the other. To one side there is an archway through to the bedroom with space for a double bed and to the other a shower room. There are steps to one side to an occasional bedroom with reduced height and space for a double bed. The annex also has its own sitting area/garden in which to sit out and admire the views from.
Outside
The gardens to the rear are a particular feature of the property and are walled with a series of paved terraces one of which has a built-in barbecue and the other a built-in fire pit. The gardens beyond are terraced and oriented towards the lovely views. The two areas of lawn beyond are edged by herbaceous and shrub planting with the annex on the right hand side.
Situation
The property sits on the high street of Charmouth, a short walk down to the beach in this charming seaside village. Charmouth, which has a number of good shops, public houses and cafe to its centre and lies midway between the former rope-making town of Bridport to the east and the Devon carpet making town of Axminster to the west. The A35 provides the major road link while there are mainline stations at Dorchester and Axminster. Sporting, walking and riding opportunities abound within the area while the world Heritage site Jurassic coastline stretches all the way along Lyme Bay with Charmouth itself being well known for its fossil finds.
Services
Mains gas, electricity water and drainage (tbc).
Gas fired central heating.
Broadband - Superfast broadband is available.
Mobile phone coverage - Network coverage is good both indoors and out.
Local Authority
Dorset Council Council Tax Band: E
EPC: D
Property info
For more information about this property, please contact
Symonds & Sampson - Bridport, DT6 on +44 1308 480092 * (local rate)
Disclaimer
Property descriptions and related information displayed on this page, with the exclusion of Running Costs data, are marketing materials provided by Symonds & Sampson - Bridport, and do not constitute property particulars. Please contact Symonds & Sampson - Bridport for full details and further information. The Running Costs data displayed on this page are provided by PrimeLocation to give an indication of potential running costs based on various data sources. PrimeLocation does not warrant or accept any responsibility for the accuracy or completeness of the property descriptions, related information or Running Costs data provided here.




























.png)


