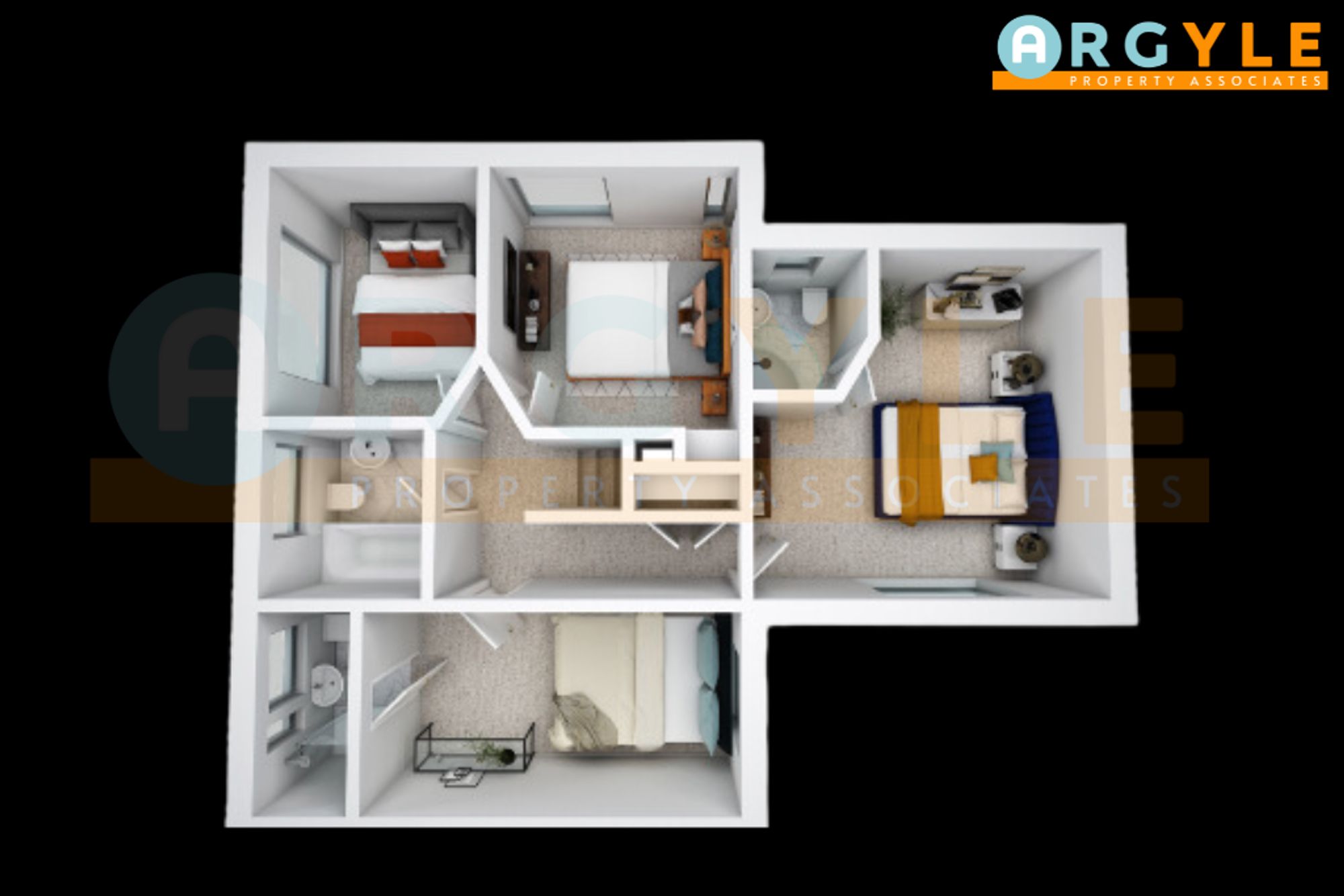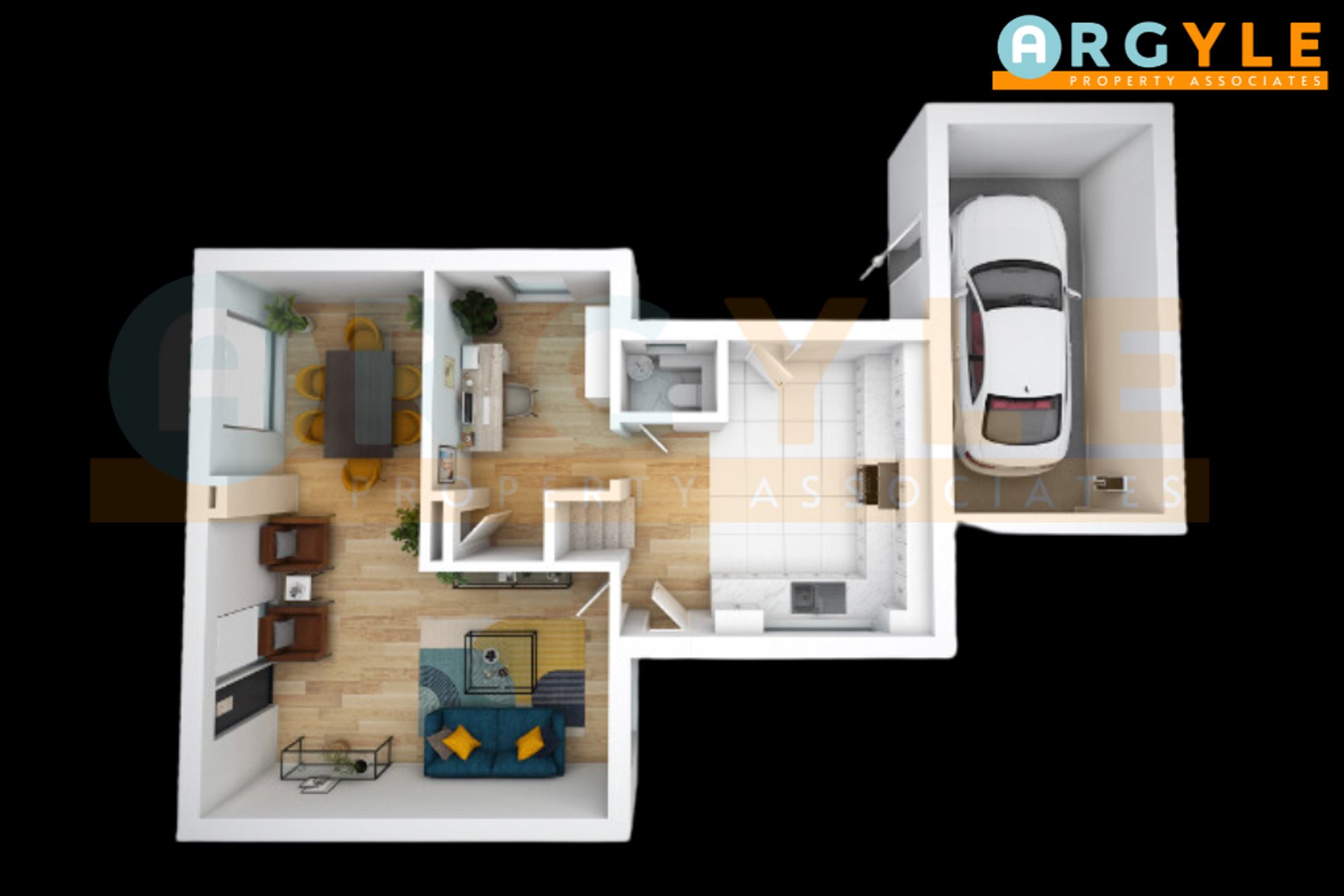Detached house for sale in Mayfield Drive, Stapleford NG9
* Calls to this number will be recorded for quality, compliance and training purposes.
Property features
- Garage
- Private Garden
- Freehold Detached Property
- Private Drive for off road Parking
- Four good sized bedrooms
- Two ensuites
- Open Plan Living Dining Area
- Ground Floor Underfloor Heating
- Proximity to Bramcote Hills & George Spencer Schools
- Master en suite
Property description
Argyle Property Associates proudly presents this impeccable four-bedroom home.
Perched on the hillside across from Bramcote Country Park in full view of the Hemlock Woodlands, this conveniently located property boasts easy access to the A52 and M1 motorway.
The ground level boasts uniform underfloor heating, evident as soon as you step through the entrance onto the tiled kitchen floor. Complementing the high-grade finish, the open plan living/dining room features wooden flooring. Beyond the double French doors awaits a meticulously kept, south-facing garden with outstanding paving, perfect for outdoor dining. External power points facilitate the operation of patio heaters, a hot tub, and an entertainment system.
For those working remotely, the downstairs study beckons with ample space for a substantial workstation, offering a quiet retreat for home working or running your business.
Alongside the underfloor heating on the ground floor, an integrated vacuum system services the living room, kitchen, and landing.
Ascending to the upper level reveals four generously sized bedrooms, two ensuites, and a family bathroom. The master bedroom with en suite offers a fantastic view of the local woodland north of the property. With ample space for the entire family, guests will also find comfortable accommodations.
At the front, a spacious driveway accommodates parking for two cars alongside a single garage, serving as a convenient spot for bike storage. The property has an electrical charging point, which is negotiable as part of the sale.
EPC Rating: C
Location
In the immediate area, you'll find shops, amenities and open spaces to enjoy the outdoors. Bramcote Hills Park, a popular area for walking, has a fantastic playground and is often home to community events. Bramcote Hills Primary School is equally close and if you need to travel further north or south, the M1 is only a five-minute drive away. Equally accessible is the A52 placing you only 15 minutes from Nottingham City Centre and 20 minutes from Derby.
Open Plan Living / Dining Area (7.52m x 5.60m)
A bright and airy family living room with an open-plan dining area featuring underfloor heating and an integrated vacuum system. Neutrally decorated with beech effect laminate flooring and double French doors opening onto the south-facing patio and lawn area.
Kitchen (3.9m x 4.3m)
This modern kitchen has an integrated double oven, five burner gas hob and tiled flooring. Underfloor heating throughout the ground floor keeps this room warm even during the coldest winter days. Access to the rear yard and single garage is an additional bonus, and the integrated vacuum system makes cleaning a breeze.
Study (3.0m x 2.4m)
Are you working from home and need a dedicated work area? Well, here it is. This perfectly proportioned study with additional understairs storage is perfectly suited to setting up your home office. Alternatively, it would make an ideal playroom or snug for unwinding after a day at work. It also featuring underfloor heating and has access to the integrated vacuum system.
Master Ensuite (4.1m x 4.1m)
This master bedroom easily accommodates a king-sized bed, is bright and airy and has a private ensuite in the corner.
Bedroom 2 (2.99m x 3.08m)
A good sized double or very generous single room
Bedroom 3 (2.96m x 2.46m)
Another very well proportioned bedroom which would make an acceptable double room. Equally, as a child's room or a single it is another very generous and comfortable bedroom.
Bedroom 4 (2.39m x 4.34m)
The second ensuite bedroom in the property makes an excellent double guest room.
Family Bathroom (1.96m x 1.87m)
Complete with a three-piece white suite and shower over bath this well-appointed family bathroom is clean, bright and airy.
Landing
The landing has additional built-in cupboards for tidying away extra items and provides access to all four bedrooms and the family bathroom.
Garden (30m x 15m)
When the sun is out it floods this very well-maintained lawn area and patio space. Al fresco dining is picture-perfect and can be enjoyed in this private garden year-round.
Parking - Driveway
Two cars can easily be parked on the drive with room for a third within the single garage
For more information about this property, please contact
ARGYLE PROPERTY ASSOCIATES LTD, NG1 on +44 1449 356137 * (local rate)
Disclaimer
Property descriptions and related information displayed on this page, with the exclusion of Running Costs data, are marketing materials provided by ARGYLE PROPERTY ASSOCIATES LTD, and do not constitute property particulars. Please contact ARGYLE PROPERTY ASSOCIATES LTD for full details and further information. The Running Costs data displayed on this page are provided by PrimeLocation to give an indication of potential running costs based on various data sources. PrimeLocation does not warrant or accept any responsibility for the accuracy or completeness of the property descriptions, related information or Running Costs data provided here.
































.png)

