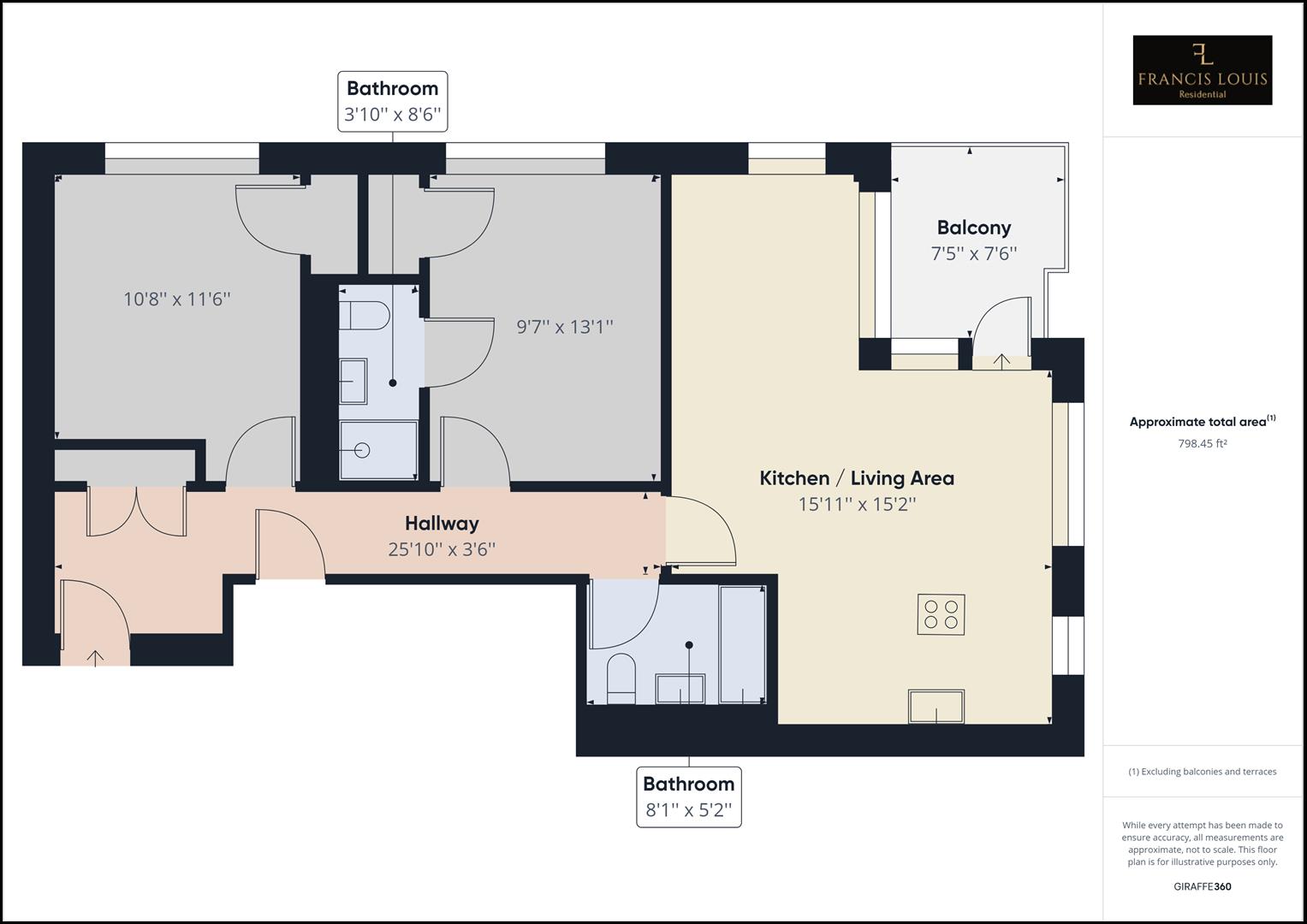Flat for sale in Barnfield Road, St. Leonards, Exeter EX1
* Calls to this number will be recorded for quality, compliance and training purposes.
Property features
- Stunning City Centre Apartment
- No Chain
- Two double bedrooms
- En-suite
- Parking
- Balcony
Property description
Nestled in the heart of the City Centre, we have three of these meticulously designed two double bedroom apartments for sale that offers a rare blend of sophistication and convenience. The heart of the apartments showcases an expansive open-plan lounge/kitchen/dining area, bathed in natural light, fostering a seamless transition between its distinct zones. Step out onto your own private balcony, a tranquil retreat overlooking the vibrant cityscape. The property further boasts a well-appointed main bathroom and a sophisticated en-suite shower room. Added convenience is ensured with a dedicated parking space. With its prime location and exquisite design, this apartment presents an unparalleled opportunity for those seeking a sophisticated urban lifestyle. Secure your slice of city luxury today.
Open-Plan Living:
The heart of this apartment boasts a stunning open-plan lounge/kitchen/dining area. Bathed in natural light, the expansive space offers seamless transitions between its distinct zones, fostering a sense of modern luxury and comfort.
Private Balcony:
Step out onto your own private balcony, a tranquil retreat where you can enjoy morning coffees or evening sunsets overlooking the vibrant cityscape.
Bathroom & En-Suite:
The property is complemented by a well-appointed main bathroom and a sophisticated en-suite shower room, offering both functionality and style.
Parking:
Benefit from the convenience of dedicated parking, ensuring your vehicle is secure and readily accessible in the bustling city environment.
Property Description
Communal Hallway
Lift access to all floors, a rear door to a private bike store.
Hallway
Wooden floorboards, 2 x storage cupboard, radiator, doors to
Bedroom 2
Double glazed floor to ceiling window, radiator, storage cupboard
Bedroom 1
Double glazed floor to celling window, radiator, door to
En-Suite
A walk in shower, a low level w.c, a wash hand basin, fully tiled surround and floor, under floor heating
Bathroom
A bath with shower over, a low level w/c, a wash hand basin, fully tiled surround and tiled floor with under floor heating.
Lounge/Kitchen/Dining Room
An open-plan room with a range of matching floor and wall mounted kitchen units and a solid worktop, inset sink, integral oven with hob over, integral fridge/freezer, integral dishwasher, integral washing machine, breakfast bar, wooden floorboards, radiator, feature floor to ceiling double glazed window, further double glazed windows to the front and the balcony. Double glazed door to the balcony.
Balcony
Tiled floor with balustrade
Parking
There is one allocated parking space.
Bike Store Area
There is a secure bike storage area around the back of the building.
Lease Details
A new 250 lease, no ground charges and the service charges are £1800 per year.
Agents Notes
These particulars are not an offer or contract, nor part of one. You should not rely on statements by Francis Louis in the particulars or by word of mouth or in writing (“information”) as being factually accurate about the property condition or its value. Neither Francis Louis nor any joint agent has any authority to make any representations about the property and accordingly any information given is entirely without responsibility on the part of the agents, sellor(s) or lessor(s) Photos etc: The photographs show only certain parts of the property as they appeared at the time they were taken. Areas, measurements and distances given are approximate only. Regulations etc: Any reference to alterations to, or use of, any part of the property does not mean that any necessary planning, building regulations or other consent has been obtained. A buyer or lessee must find out by inspection or in other ways that these matters have been properly dealt with and that all information is correct. VAT: The vat position relating to the property may change without notice.
Flats For Sale
Flat 1 - £400,000
Flat 2 - £500,000
Flat 3 - £450,000
Property info
For more information about this property, please contact
Francis Louis Residential, EX1 on +44 1392 976606 * (local rate)
Disclaimer
Property descriptions and related information displayed on this page, with the exclusion of Running Costs data, are marketing materials provided by Francis Louis Residential, and do not constitute property particulars. Please contact Francis Louis Residential for full details and further information. The Running Costs data displayed on this page are provided by PrimeLocation to give an indication of potential running costs based on various data sources. PrimeLocation does not warrant or accept any responsibility for the accuracy or completeness of the property descriptions, related information or Running Costs data provided here.

























.png)
